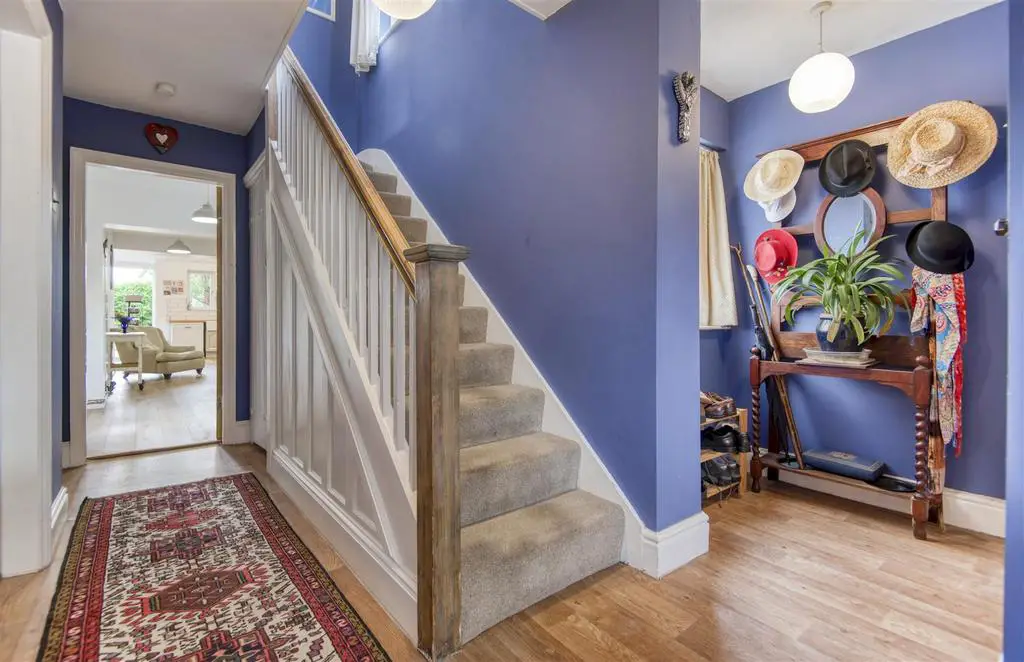
House For Sale £650,000
A substantial four bedroom detached family home, occupying an impressive plot on Alrewas's popular Main Street falling within the John Taylor catchment area. Offered for sale with no onward chain this charming home extends to nearly 2,000 square feet of accommodation with an attractive and enormously flexible layout. The ground floor is dominated by a showpiece kitchen diner and family room with access to the rear garden, which then opens to a more cosy living room with a log burner. There is also a spacious hallway, second sitting room and a guest cloakroom. The first floor boasts an elegant landing, principal bedroom with en suite shower room, three further bedrooms and a family bathroom. Externally the property is well set back from the road with an extensive 'in out' driveway offering numerous parking options for a variety of vehicles. There is a 20ft garage to the side and impressive lawned rear garden with large patio area, benefitting from great levels of privacy.
Viewing is essential to appreciate the size of accommodation on offer and the desirable plot on which it sits.
GROUND FLOOR
. Spacious Entrance Hallway
. Living Room
. Sprawling Kitchen Diner & Family Room With Access To Rear Garden
. Second Sitting Room With Log Burner
. Guest Cloakroom
FIRST FLOOR
. Elegant Landing
. Principal Bedroom Suite
. Hidden En Suite Shower Room
. Bedroom Two
. Bedroom Three
. Bedroom Four
. Family Bathroom
WHY WE LOVE THIS HOUSE...
OUTSIDE
. Extensive Private 'In Out' Driveway Offering Numerous Parking Options
. Lawned Fore Garden With Hedge Boundary
. 20ft Tandem Garage
. Impressive Lawned Rear Garden With Great Levels Of Privacy
. Large Patio Seating Area
. Timber Storage Shed & Wendy House
Viewing is essential to appreciate the size of accommodation on offer and the desirable plot on which it sits.
GROUND FLOOR
. Spacious Entrance Hallway
. Living Room
. Sprawling Kitchen Diner & Family Room With Access To Rear Garden
. Second Sitting Room With Log Burner
. Guest Cloakroom
FIRST FLOOR
. Elegant Landing
. Principal Bedroom Suite
. Hidden En Suite Shower Room
. Bedroom Two
. Bedroom Three
. Bedroom Four
. Family Bathroom
WHY WE LOVE THIS HOUSE...
OUTSIDE
. Extensive Private 'In Out' Driveway Offering Numerous Parking Options
. Lawned Fore Garden With Hedge Boundary
. 20ft Tandem Garage
. Impressive Lawned Rear Garden With Great Levels Of Privacy
. Large Patio Seating Area
. Timber Storage Shed & Wendy House