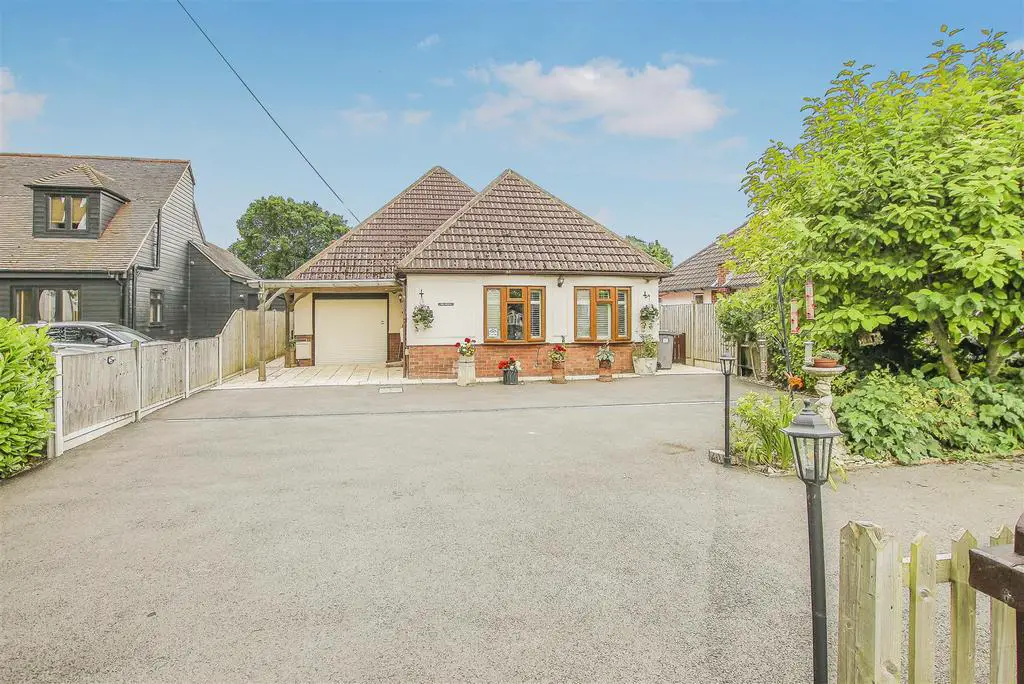
House For Sale £800,000
Situated in a non-estate position backing onto open farmland is this five bedroom detached chalet bungalow, which is in addition to a one bedroom annexe incorporating a bedroom, shower room, kitchen/living room and with its own access. The property sits on a large plot backing fields has excellent off street parking and is within close proximity to Blackmore Village with its pubs, tea rooms, school and village green.
. - Front door leads into:
Entrance Hall - With stairs to first floor.
Ground Floor Wc - With pedestal wash hands basin and low level wc.
Living Room - 6.30m x 4.42m (20'8 x 14'6) - With windows to rear and patio doors opening out to the rear garden. This room is open plan to the :
Dining Room - 3.28m x 2.84m (10'9 x 9'4) - With window to rear.
Kitchen/Breakfast Room - 4.65m x 4.01m (15'3 x 13'2) - Fully fitted with grey units, wooden work surfaces and door to side.
Utility Room - 2.97m x 1.57m (9'9 x 5'2) - With door to:
Wet Room - 2.97m x 1.88m (9'9 x 6'2) - With wc, wash hand basin and being tiled.
Ground Floor Bedroom - 4.27m x 3.00m (14' x 9'10) - Windows to side.
Ground Floor Bedroom Two - 3.28m x 2.84m (10'9 x 9'4) - Window to rear.
Annexe - With own front door leading to:
Hallway - With doors to Bedroom and Shower Room.
Living Room / Kitchen - 5.26m x 2.82m (17'3 x 9'3) - Open plan living room to fitted kitchen. Doors opening up to the garden. Door to:
Bedroom - 3.53m x 2.44m (11'7 x 8') -
Shower Room - Fitted with three piece suite.
First Floor Landing - Doors to all rooms. Storage Room.
Bedroom One - 7.06m x 2.97m (23'2 x 9'9) - Velux window.
Bedroom Two - 5.99m x 3.66m (19'8 x 12') - Window to side.
Bedroom Three - 2.97m x 2.59m (9'9 x 8'6) - Velux window.
Family Bathroom - 3.51m x 3.05m (11'6 x 10') - Fitted with a four piece white suite comprising: corner shower unit, wc, sink set into vanity unit. Freestanding bath with shower attachment. Fully tiled.
Exterior -
Rear Garden - approximately 50.90min length (approximately 167'0 - Backing onto open farmland. Commencing with a patio area leading into lawns, with mature trees, including fruit trees and shrubs. Timber framed shed. Outside water supply. Exterior lighting. Side pedestrian access to both boundaries. With children's play area with bark.
Front - Laid to hard standing with parking for numerous vehicles. Exterior lighting.
Agents Note - Fee Disclosure - As part of the service we offer we may recommend ancillary services to you which we believe may help you with your property transaction. We wish to make you aware, that should you decide to use these services we will receive a referral fee. For full and detailed information please visit 'terms and conditions' on our website
. - Front door leads into:
Entrance Hall - With stairs to first floor.
Ground Floor Wc - With pedestal wash hands basin and low level wc.
Living Room - 6.30m x 4.42m (20'8 x 14'6) - With windows to rear and patio doors opening out to the rear garden. This room is open plan to the :
Dining Room - 3.28m x 2.84m (10'9 x 9'4) - With window to rear.
Kitchen/Breakfast Room - 4.65m x 4.01m (15'3 x 13'2) - Fully fitted with grey units, wooden work surfaces and door to side.
Utility Room - 2.97m x 1.57m (9'9 x 5'2) - With door to:
Wet Room - 2.97m x 1.88m (9'9 x 6'2) - With wc, wash hand basin and being tiled.
Ground Floor Bedroom - 4.27m x 3.00m (14' x 9'10) - Windows to side.
Ground Floor Bedroom Two - 3.28m x 2.84m (10'9 x 9'4) - Window to rear.
Annexe - With own front door leading to:
Hallway - With doors to Bedroom and Shower Room.
Living Room / Kitchen - 5.26m x 2.82m (17'3 x 9'3) - Open plan living room to fitted kitchen. Doors opening up to the garden. Door to:
Bedroom - 3.53m x 2.44m (11'7 x 8') -
Shower Room - Fitted with three piece suite.
First Floor Landing - Doors to all rooms. Storage Room.
Bedroom One - 7.06m x 2.97m (23'2 x 9'9) - Velux window.
Bedroom Two - 5.99m x 3.66m (19'8 x 12') - Window to side.
Bedroom Three - 2.97m x 2.59m (9'9 x 8'6) - Velux window.
Family Bathroom - 3.51m x 3.05m (11'6 x 10') - Fitted with a four piece white suite comprising: corner shower unit, wc, sink set into vanity unit. Freestanding bath with shower attachment. Fully tiled.
Exterior -
Rear Garden - approximately 50.90min length (approximately 167'0 - Backing onto open farmland. Commencing with a patio area leading into lawns, with mature trees, including fruit trees and shrubs. Timber framed shed. Outside water supply. Exterior lighting. Side pedestrian access to both boundaries. With children's play area with bark.
Front - Laid to hard standing with parking for numerous vehicles. Exterior lighting.
Agents Note - Fee Disclosure - As part of the service we offer we may recommend ancillary services to you which we believe may help you with your property transaction. We wish to make you aware, that should you decide to use these services we will receive a referral fee. For full and detailed information please visit 'terms and conditions' on our website
