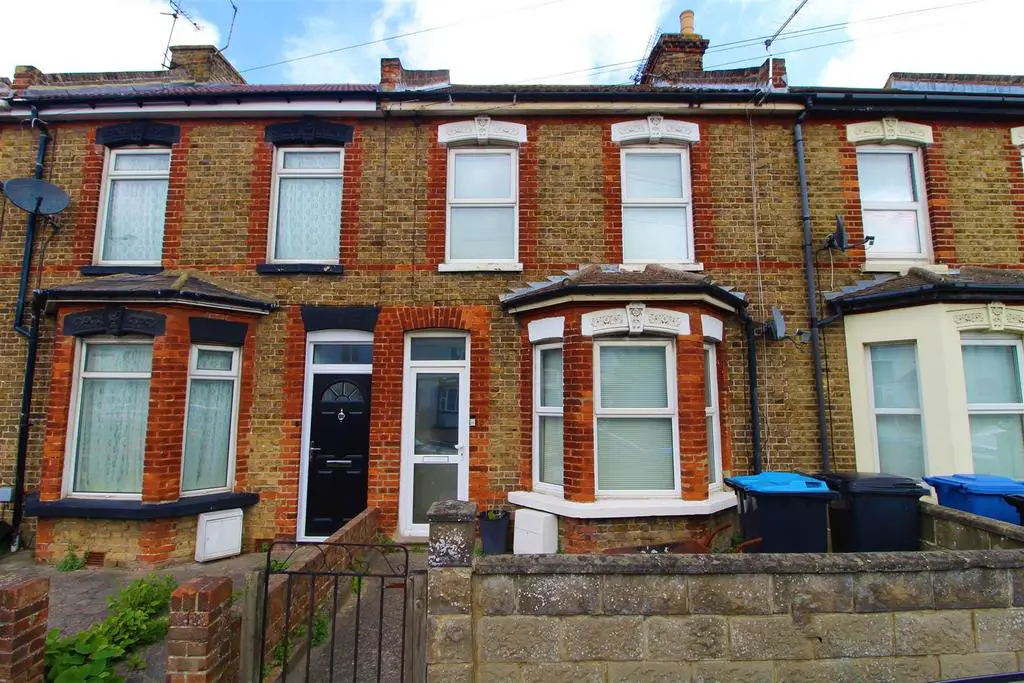
House For Sale £280,000
A CHARMING PROPERTY WITH ALL THE WARMTH OF HOME!
TMS Estate Agents are exclusively marketing this beautiful THREE bedroom terraced house which can be found on Manston Road, Ramsgate.
Stepping through the porch you are welcomed into the entrance hall. The lounge directly to your right has been opened up, featuring a bay window and an exposed brick wall, which works really well in the space. The separate dining room benefits from doors leading to the rear garden. The galley style kitchen benefits from plenty of storage. To the rear is a lean to which is used as a utility space and completing the downstairs is the W/C.
Upstairs is on a split level and it is here you will find three good sized bedrooms, two of which have built in wardrobe space. All of them enjoy an abundance of natural light. Completing the upstairs is the family bathroom which is home to a bath with overhead shower, basin and w/c.
Externally the property appears in good condition. To the front there is parking on a first come, first served basis. However, the vendor informs us there is an access road which leads to the rear of the property to park one car, leading to the rear garden. (A right of way is not guaranteed but is currently not restricted.) The garden is mainly covered with concrete, making it ideal for those less green fingered with busy lives. However - for anyone who does like to tend to a garden - you could make this your own personal project! You only have to look at the neighbours for inspiration.
The location of this property is second to none. Ramsgate mainline station, provides highspeed links to London and neighbouring towns, just over half a mile away. The closest supermarket is no more than a 5 minute drive away, however if you are looking for more retail therapy and a spot of lunch, then the thriving Westwood Cross is on the bus loop, which is just a short walk from this property.
Don't miss out by waiting, call TMS to arrange your viewing. Available 7 days a week!
Ground Floor -
Lounge - 4.00 x 3.6 (13'1" x 11'9") -
Dining Room - 3.47 x 2.9 (11'4" x 9'6") -
Kitchen - 4.54 x 2.64 (14'10" x 8'7") -
Utility Room - 2.64 x 2.17 (8'7" x 7'1") -
W/C -
First Floor -
Bedroom One - 4.54 x 3.7 (14'10" x 12'1") -
Bedroom Two - 3.47 x 2.9 (11'4" x 9'6") -
Bedroom Three - 2.79 x 2.64 (9'1" x 8'7") -
Bathroom - 1.86 x 1.75 (6'1" x 5'8") -
TMS Estate Agents are exclusively marketing this beautiful THREE bedroom terraced house which can be found on Manston Road, Ramsgate.
Stepping through the porch you are welcomed into the entrance hall. The lounge directly to your right has been opened up, featuring a bay window and an exposed brick wall, which works really well in the space. The separate dining room benefits from doors leading to the rear garden. The galley style kitchen benefits from plenty of storage. To the rear is a lean to which is used as a utility space and completing the downstairs is the W/C.
Upstairs is on a split level and it is here you will find three good sized bedrooms, two of which have built in wardrobe space. All of them enjoy an abundance of natural light. Completing the upstairs is the family bathroom which is home to a bath with overhead shower, basin and w/c.
Externally the property appears in good condition. To the front there is parking on a first come, first served basis. However, the vendor informs us there is an access road which leads to the rear of the property to park one car, leading to the rear garden. (A right of way is not guaranteed but is currently not restricted.) The garden is mainly covered with concrete, making it ideal for those less green fingered with busy lives. However - for anyone who does like to tend to a garden - you could make this your own personal project! You only have to look at the neighbours for inspiration.
The location of this property is second to none. Ramsgate mainline station, provides highspeed links to London and neighbouring towns, just over half a mile away. The closest supermarket is no more than a 5 minute drive away, however if you are looking for more retail therapy and a spot of lunch, then the thriving Westwood Cross is on the bus loop, which is just a short walk from this property.
Don't miss out by waiting, call TMS to arrange your viewing. Available 7 days a week!
Ground Floor -
Lounge - 4.00 x 3.6 (13'1" x 11'9") -
Dining Room - 3.47 x 2.9 (11'4" x 9'6") -
Kitchen - 4.54 x 2.64 (14'10" x 8'7") -
Utility Room - 2.64 x 2.17 (8'7" x 7'1") -
W/C -
First Floor -
Bedroom One - 4.54 x 3.7 (14'10" x 12'1") -
Bedroom Two - 3.47 x 2.9 (11'4" x 9'6") -
Bedroom Three - 2.79 x 2.64 (9'1" x 8'7") -
Bathroom - 1.86 x 1.75 (6'1" x 5'8") -
