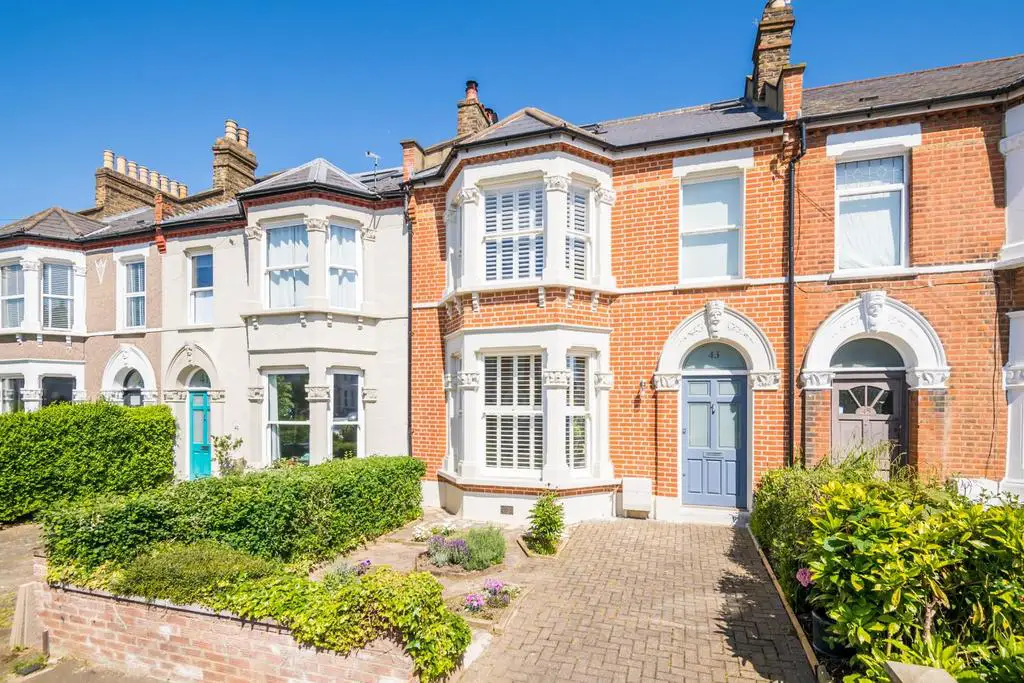
House For Sale £850,000
Guide Price £850,000 to £875,000. A beautiful Edwardian four-bedroom house in the heart of the Corbett Estate, extended into the loft and to the rear to provide a wonderful family home.
The front reception is beautifully decorated, with shutters to the front bay windows and a wood burner set in the fireplace. This then leads through to the open plan kitchen / dining area, which has been extended to the rear with inbuilt seating in the playroom and a utility room to the side, with bifold doors that fully open to the newly designed garden.
On the first floor, there are three bedrooms; the original main bedroom, a double guest room, and a large single currently used as a nursery, plus the main bathroom.
On the top floor, the loft has been converted to provide an elegant main bedroom with Juliet balcony, plus an en-suite bathroom finished to a very high standard, with a separate bath and shower cubicle.
The 54ft rear garden faces east. Steps lead down to a paved patio area with seating and planters, then past the lawn you have further space for seating, planters and a trampoline.
Do call the Sales Team at Hunters Catford to be one of the first to arrange your viewing of this stunning family home.
Torridon Primary School 250 metres
Sandhurst Primary School 700 metres
Hither Green station 1.1 miles - direct trains to London Bridge, Charing Cross and Cannon Street.
Bellingham station 0.9 miles - direct trains to Blackfriars and St Pancras, plus Victoria (1 change)
Local shops 250 metres - Torridon Road Post Office, recently refurbished convenience store, pharmacy and GP.
Hither Green shops and cafés 1 mile - Le Délice Café and Patisserie; Drink At Bob's for beers, cocktails and live music; and Found Hope community café.
Catford town centre 1.1 miles - Catford Mews 3 screen cinema, supermarkets, shops, cafes, restaurants, pubs and the Broadway Theatre
Hallway -
Lounge - 4.6 by 4.31 (15'1" by 14'1") -
Kitchen / Dining Room - 6.08m by 3.72m (19'11" by 12'2") -
Play Room - 3.93 by 2.61 (12'10" by 8'6") -
Utility Room -
Bedroom 2 - 4.6 by 3.44 (15'1" by 11'3") -
Bedroom 3 - 3.7 by 3.45 (12'1" by 11'3") -
Bedroom 4 - 2.91 by 2.54 (9'6" by 8'3") -
Bathroom -
Bedroom 1 - 5.72 by 3.56 (18'9" by 11'8") -
En-Suite Bath And Shower Room -
Rear Garden - 16.64 by 6.51 (54'7" by 21'4") -
The front reception is beautifully decorated, with shutters to the front bay windows and a wood burner set in the fireplace. This then leads through to the open plan kitchen / dining area, which has been extended to the rear with inbuilt seating in the playroom and a utility room to the side, with bifold doors that fully open to the newly designed garden.
On the first floor, there are three bedrooms; the original main bedroom, a double guest room, and a large single currently used as a nursery, plus the main bathroom.
On the top floor, the loft has been converted to provide an elegant main bedroom with Juliet balcony, plus an en-suite bathroom finished to a very high standard, with a separate bath and shower cubicle.
The 54ft rear garden faces east. Steps lead down to a paved patio area with seating and planters, then past the lawn you have further space for seating, planters and a trampoline.
Do call the Sales Team at Hunters Catford to be one of the first to arrange your viewing of this stunning family home.
Torridon Primary School 250 metres
Sandhurst Primary School 700 metres
Hither Green station 1.1 miles - direct trains to London Bridge, Charing Cross and Cannon Street.
Bellingham station 0.9 miles - direct trains to Blackfriars and St Pancras, plus Victoria (1 change)
Local shops 250 metres - Torridon Road Post Office, recently refurbished convenience store, pharmacy and GP.
Hither Green shops and cafés 1 mile - Le Délice Café and Patisserie; Drink At Bob's for beers, cocktails and live music; and Found Hope community café.
Catford town centre 1.1 miles - Catford Mews 3 screen cinema, supermarkets, shops, cafes, restaurants, pubs and the Broadway Theatre
Hallway -
Lounge - 4.6 by 4.31 (15'1" by 14'1") -
Kitchen / Dining Room - 6.08m by 3.72m (19'11" by 12'2") -
Play Room - 3.93 by 2.61 (12'10" by 8'6") -
Utility Room -
Bedroom 2 - 4.6 by 3.44 (15'1" by 11'3") -
Bedroom 3 - 3.7 by 3.45 (12'1" by 11'3") -
Bedroom 4 - 2.91 by 2.54 (9'6" by 8'3") -
Bathroom -
Bedroom 1 - 5.72 by 3.56 (18'9" by 11'8") -
En-Suite Bath And Shower Room -
Rear Garden - 16.64 by 6.51 (54'7" by 21'4") -
