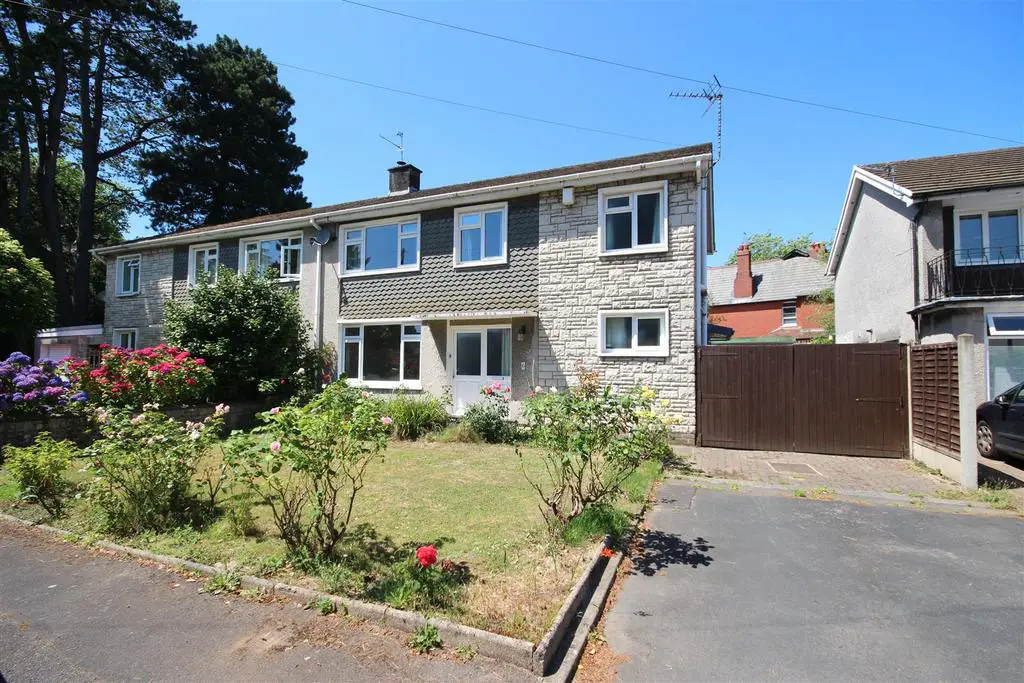
House For Sale £575,000
A rare opportunity to purchase this generous semi-detached home with 3 good sized bedrooms, in Firwood Close in Whitchurch. Firwood Close was built in the mid 60's and is situated in a prime location just off Heol Don. The property is within easy reach of all amenities of both Whitchurch and Llandaff North villages, the local railway station and regular bus services to Cardiff city centre. Furthermore, the highly regarded primary and secondary schools are within walking distance. The property offers spacious accommodation throughout and superb potential to create a modern family home and briefly comprises, spacious entrance hallway, dual aspect lounge, dining room, kitchen and WC. To the first floor, there are 3 excellent bedrooms with fitted wardrobes, bathroom and fully boarded loft. Viewings are highly recommended, to be sold with no onward chain.
Lounge - 6.46m x 3.66m (21'2" x 12'0") - 6.46m x 3.66m A dual aspect principal sitting room with wood block floor, papered walls and ceiling, UPVC windows and doors, radiator with TRV and wall lights. Opening to:
Dining Room - 2.49m x 2.29m (8'2" x 7'6") - With wood block floor, papered walls and ceiling, UPVC window, radiator with TRV. Serving hatch.
W.C. - 1.23m x 1.37m (4'0" x 4'5") - With fully tiled walls, carpeted floor, low level WC, wall mounted wash hand basin and obscure UPVC window and radiator with TRV
Ktichen - 2.29m x 3.68m (7'6" x 12'0") - With a range of wall and base units and contracting work surfaces over. Stainless steel sink, chrome mixer tap, space a plumbing for washing machine and tumble dryer, UPVC windows and door to driveway.
Landing - Via carpeted staircase to landing. Doors to all rooms. Airing cupboard and loft access with pull down ladder and light
Bedroom One - 4.63m x 3.70m (15'2" x 12'1") - Overlooking the rear with carpeted floor, papered walls and ceiling, fitted wardrobes, UPVC window, wall lights and radiator with TRV
Bedroom Two - 4.05m x 3.83m (13'3" x 12'6") - Overlooking the rear with carpeted floor, papered walls and ceiling, fitted wardrobes, UPVC window, wall lights and radiator with TRV
Bedroom Three - 2.85m x 3.70m (9'4" x 12'1") - Overlooking the front aspect with carpeted floor, papered walls and ceiling, fitted wardrobes, UPVC window and radiator with TRV
Bathroom - 1.61m x 2.56m (5'3" x 8'4") - With low level WC, pedestal wash hand basin, bath with chrome shower and glazed screen. Fitted carpet, radiator with TRV and obscure UPVC window
Outside - FRONT
Laid lawn with flower bed borders. Path to front door. Gated driveway and space for two cars.
REAR
An enclosed rear garden with mature trees, plants and shrubs. Single garage with up and over door. Patio area and laid lawn.
Tenure - This property is understood to be Freehold. This will be verified by the purchaser's solicitor.
Council Tax - Band F
Lounge - 6.46m x 3.66m (21'2" x 12'0") - 6.46m x 3.66m A dual aspect principal sitting room with wood block floor, papered walls and ceiling, UPVC windows and doors, radiator with TRV and wall lights. Opening to:
Dining Room - 2.49m x 2.29m (8'2" x 7'6") - With wood block floor, papered walls and ceiling, UPVC window, radiator with TRV. Serving hatch.
W.C. - 1.23m x 1.37m (4'0" x 4'5") - With fully tiled walls, carpeted floor, low level WC, wall mounted wash hand basin and obscure UPVC window and radiator with TRV
Ktichen - 2.29m x 3.68m (7'6" x 12'0") - With a range of wall and base units and contracting work surfaces over. Stainless steel sink, chrome mixer tap, space a plumbing for washing machine and tumble dryer, UPVC windows and door to driveway.
Landing - Via carpeted staircase to landing. Doors to all rooms. Airing cupboard and loft access with pull down ladder and light
Bedroom One - 4.63m x 3.70m (15'2" x 12'1") - Overlooking the rear with carpeted floor, papered walls and ceiling, fitted wardrobes, UPVC window, wall lights and radiator with TRV
Bedroom Two - 4.05m x 3.83m (13'3" x 12'6") - Overlooking the rear with carpeted floor, papered walls and ceiling, fitted wardrobes, UPVC window, wall lights and radiator with TRV
Bedroom Three - 2.85m x 3.70m (9'4" x 12'1") - Overlooking the front aspect with carpeted floor, papered walls and ceiling, fitted wardrobes, UPVC window and radiator with TRV
Bathroom - 1.61m x 2.56m (5'3" x 8'4") - With low level WC, pedestal wash hand basin, bath with chrome shower and glazed screen. Fitted carpet, radiator with TRV and obscure UPVC window
Outside - FRONT
Laid lawn with flower bed borders. Path to front door. Gated driveway and space for two cars.
REAR
An enclosed rear garden with mature trees, plants and shrubs. Single garage with up and over door. Patio area and laid lawn.
Tenure - This property is understood to be Freehold. This will be verified by the purchaser's solicitor.
Council Tax - Band F
