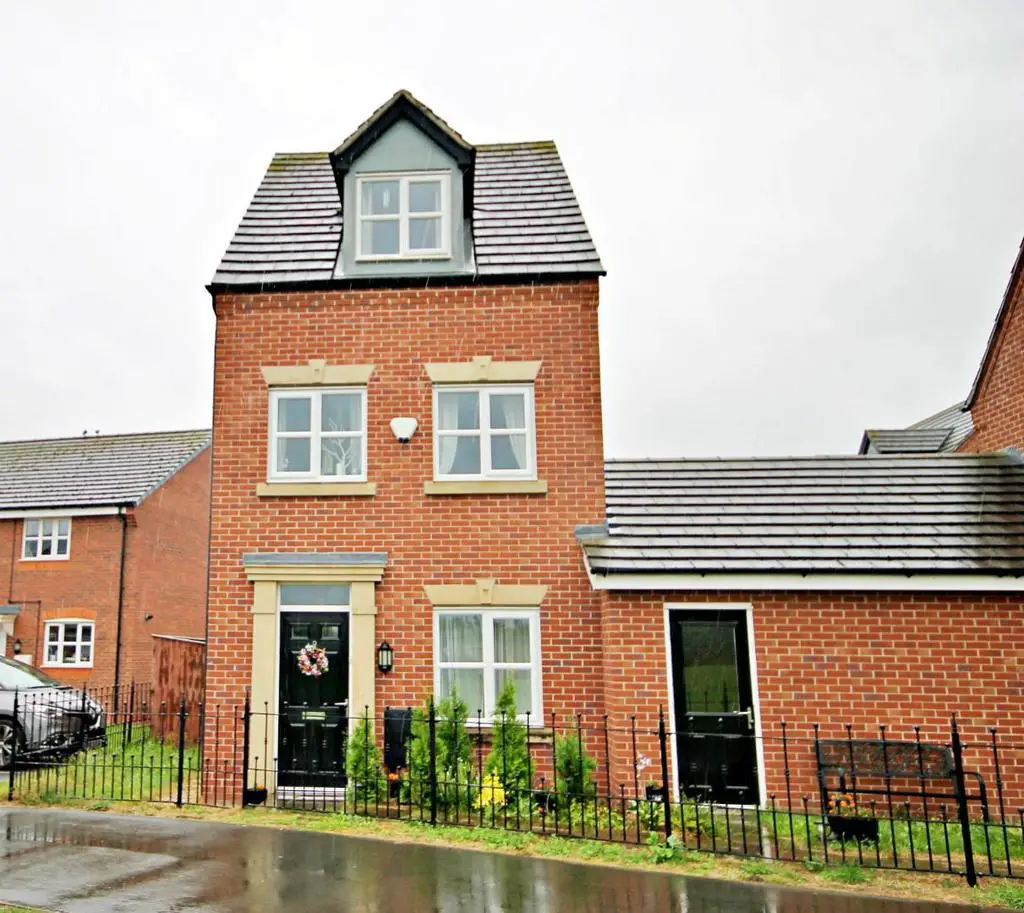
House For Sale £300,000
Hunters are delighted to offer FOR SALE WITH NO ONWARD CHAIN this stylishly decorated, modern, three storey, three bedroom, link detached property in the Belgrave area of Tamworth. Located within close proximity to amenities, as well as Wilnecote Train Station, this property is perfectly located for growing families.
In brief the property comprises; entrance hall, downstairs W.C, light and spacious lounge and a kitchen/dining area . The first floor benefits from two good sized bedrooms and a family bathroom and to the second floor a large double bedroom with en-suite. To the rear of the property can be found a fully enclosed, low maintenance rear garden with the added benefit of a generous sized Summer House. The current owners have added a personnel door to the rear of the garage for ease of access, which can be found to the front of the property.
Entrance Hallway -
Lounge - 5.36m x 2.90m (17'7" x 9'6") - Stylish and modern with double glazed windows to the front, ceramic tiled flooring, power points, radiator, ceiling and wall lights.
Kitchen/Diner - 3.91m x 3.12m (12'10" x 10'3") - Double doors leading to the rear garden, double glazed windows to the rear, ceramic tiled flooring, a range of modern wall and base units, integrated oven and hob with extractor over, stainless steel sink and drainer, tiled splash backs, ceiling down lights, power points, radiator.
Downstairs W.C - 1.88m x 0.91m (6'2" x 3') -
Garage - 5.03m x 2.46m (16'6" x 8'1") -
Bedroom Two - 3.96m x 2.74m (13' x 9') - Double glazed windows to the rear, carpet to floor, ceiling light, power points, radiator.
Bedroom Three - 2.82m x 1.93m (9'3" x 6'4") - Double glazed windows to the front, carpet to floor, ceiling light, power points, radiator.
Family Bathroom - 1.98m x 1.91m (6'6" x 6'3") - Ceramic tiled flooring, half height tiling, double walk-in shower, bath, wash hand basin within vanity unit, low flush W.C, ceiling downlights.
Bedroom One - 4.72m x 2.74m (15'6" x 9') - Double glazed windows to the front, carpet to floor, fitted wardrobes, ceiling light, power points, radiator.
En-Suite (To Bedroom One) - 2.64m x 1.65m (8'8" x 5'5") - Double glazed windows to the rear, ceramic tiled flooring, double walk-in shower, wash hand basin with a vanity unit, low flush W.C, storage cupboard.
Rear Garden - Fully enclosed, low maintenance rear garden with a stunning Summer House for that extra outdoor space.
Frontage - Stylish iron railings to the front with a walkway to the front door, the current owners have had a personnel door put to the rear of the garage for ease of access.
In brief the property comprises; entrance hall, downstairs W.C, light and spacious lounge and a kitchen/dining area . The first floor benefits from two good sized bedrooms and a family bathroom and to the second floor a large double bedroom with en-suite. To the rear of the property can be found a fully enclosed, low maintenance rear garden with the added benefit of a generous sized Summer House. The current owners have added a personnel door to the rear of the garage for ease of access, which can be found to the front of the property.
Entrance Hallway -
Lounge - 5.36m x 2.90m (17'7" x 9'6") - Stylish and modern with double glazed windows to the front, ceramic tiled flooring, power points, radiator, ceiling and wall lights.
Kitchen/Diner - 3.91m x 3.12m (12'10" x 10'3") - Double doors leading to the rear garden, double glazed windows to the rear, ceramic tiled flooring, a range of modern wall and base units, integrated oven and hob with extractor over, stainless steel sink and drainer, tiled splash backs, ceiling down lights, power points, radiator.
Downstairs W.C - 1.88m x 0.91m (6'2" x 3') -
Garage - 5.03m x 2.46m (16'6" x 8'1") -
Bedroom Two - 3.96m x 2.74m (13' x 9') - Double glazed windows to the rear, carpet to floor, ceiling light, power points, radiator.
Bedroom Three - 2.82m x 1.93m (9'3" x 6'4") - Double glazed windows to the front, carpet to floor, ceiling light, power points, radiator.
Family Bathroom - 1.98m x 1.91m (6'6" x 6'3") - Ceramic tiled flooring, half height tiling, double walk-in shower, bath, wash hand basin within vanity unit, low flush W.C, ceiling downlights.
Bedroom One - 4.72m x 2.74m (15'6" x 9') - Double glazed windows to the front, carpet to floor, fitted wardrobes, ceiling light, power points, radiator.
En-Suite (To Bedroom One) - 2.64m x 1.65m (8'8" x 5'5") - Double glazed windows to the rear, ceramic tiled flooring, double walk-in shower, wash hand basin with a vanity unit, low flush W.C, storage cupboard.
Rear Garden - Fully enclosed, low maintenance rear garden with a stunning Summer House for that extra outdoor space.
Frontage - Stylish iron railings to the front with a walkway to the front door, the current owners have had a personnel door put to the rear of the garage for ease of access.
Houses For Sale Harrow Close
Houses For Sale Garten Close
Houses For Sale Alvie Walk
Houses For Sale Morton Close
Houses For Sale Harport Close
Houses For Sale Watling Street
Houses For Sale Lyon Drive
Houses For Sale Gowan Close
Houses For Sale Leven Road
Houses For Sale Lindores Road
Houses For Sale Lowes Drive
Houses For Sale Garten Close
Houses For Sale Alvie Walk
Houses For Sale Morton Close
Houses For Sale Harport Close
Houses For Sale Watling Street
Houses For Sale Lyon Drive
Houses For Sale Gowan Close
Houses For Sale Leven Road
Houses For Sale Lindores Road
Houses For Sale Lowes Drive
