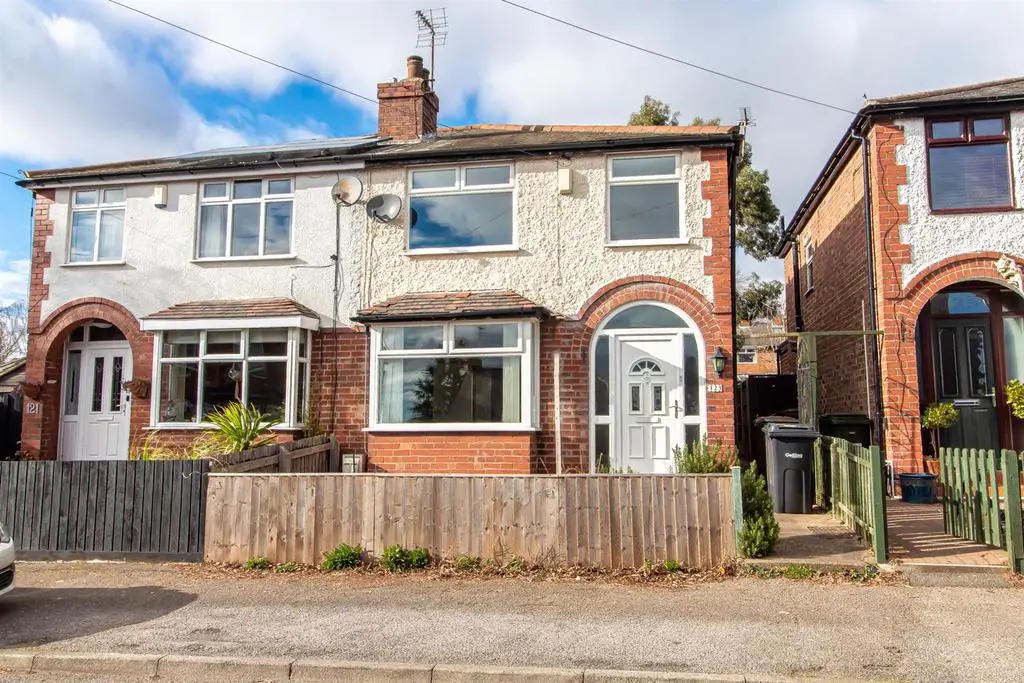
House For Rent £1,500
A traditional DOUBLE STOREY EXTENDED semi-detached house in a popular location and for sale with NO UPWARD CHAIN! The rear extension now provides a FOURTH BEDROOM, EXTENDED KITCHEN and a downstairs bathroom. The original first floor bathroom has been retained as a cloakroom/WC with wash-basin. Entrance hallway, lounge & separate dining room leading through to the UPVC FULLY GLAZED CONSERVATORY WITH FITTED WINDOW & ROOF BLINDS. Great sized split-level block paved patio and garden and gas central heating with Worcester Bosch combination boiler.
Entrance Hall - With UPVC double-glazed front door, meter cupboard housing the RCD board , laminate flooring, stairs to the first-floor landing with under-stair cupboard with light and glazed panel doors to both the dining room and kitchen.
Dining Room - With laminate flooring continuing through to the lounge, radiator and UPVC double glazed sliding patio door through to the conservatory. Double doors lead through to the lounge.
Lounge - With UPVC double-glazed bay window, radiator and marble fireplace and hearth.
Kitchen - Several wall and base units with worktops and inset one-and-a-half bowl sink unit and drainer with provisions for a gas cooker and plumbing for a washing machine. Radiator, new vinyl floor covering, two UPVC double glazed side windows, door to the rear entrance porch and UPVC double glazed double doors through to the conservatory.
Conservatory - Being UPVC double glazed with glass roof and fitted window and roof blinds, laminate effect floor covering, two wall light points, power points, radiator and sliding patio door to the rear garden.
Rear Entrance Hall - UPVC double glazed side door and door to the bathroom.
Bathroom - Consisting of a bath with glass screen and electric shower, dual flush toilet and washbasin with vanity base cupboard. Laminate effect floor covering, extractor fan, radiator and UPVC double glazed rear window.
First Floor Landing - There are two parts to the landing, with the main area having loft access, UPVC double-glazed side window and access to three bedrooms. The rear landing area has a radiator, cupboard housing the Worcester Bosch combination gas boiler and doors to both the cloakroom WC and bedroom four.
Bedroom 1 - Two built-in double wardrobes with overhead storage and central bed space. UPVC double glazed rear window, radiator and loft access.
Bedroom 2 - UPVC double glazed front window and radiator.
Bedroom 3 - UPVC double glazed rear window and radiator.
Bedroom 4 - UPVC double glazed rear window and radiator.
Cloakroom/Wc - With dual flush toilet and pedestal washbasin with tiled splashback.
Outside - With an enclosed front garden and side access leading to the rear. To the rear, there is full-width block paving with steps leading up to a block paved patio/seating area, along with a halogen security light and outside cold water tap. Good size lawn with plant and shrubs borders, including a mature Eucalyptus tree, with two separate sheds and enclosed with a concrete post and fence panelled perimeter.
Useful Information - DEPOSIT: £1730
COUNCIL TAX: Gedling Borough Council - Band C
References and credit checks will be required.
Entrance Hall - With UPVC double-glazed front door, meter cupboard housing the RCD board , laminate flooring, stairs to the first-floor landing with under-stair cupboard with light and glazed panel doors to both the dining room and kitchen.
Dining Room - With laminate flooring continuing through to the lounge, radiator and UPVC double glazed sliding patio door through to the conservatory. Double doors lead through to the lounge.
Lounge - With UPVC double-glazed bay window, radiator and marble fireplace and hearth.
Kitchen - Several wall and base units with worktops and inset one-and-a-half bowl sink unit and drainer with provisions for a gas cooker and plumbing for a washing machine. Radiator, new vinyl floor covering, two UPVC double glazed side windows, door to the rear entrance porch and UPVC double glazed double doors through to the conservatory.
Conservatory - Being UPVC double glazed with glass roof and fitted window and roof blinds, laminate effect floor covering, two wall light points, power points, radiator and sliding patio door to the rear garden.
Rear Entrance Hall - UPVC double glazed side door and door to the bathroom.
Bathroom - Consisting of a bath with glass screen and electric shower, dual flush toilet and washbasin with vanity base cupboard. Laminate effect floor covering, extractor fan, radiator and UPVC double glazed rear window.
First Floor Landing - There are two parts to the landing, with the main area having loft access, UPVC double-glazed side window and access to three bedrooms. The rear landing area has a radiator, cupboard housing the Worcester Bosch combination gas boiler and doors to both the cloakroom WC and bedroom four.
Bedroom 1 - Two built-in double wardrobes with overhead storage and central bed space. UPVC double glazed rear window, radiator and loft access.
Bedroom 2 - UPVC double glazed front window and radiator.
Bedroom 3 - UPVC double glazed rear window and radiator.
Bedroom 4 - UPVC double glazed rear window and radiator.
Cloakroom/Wc - With dual flush toilet and pedestal washbasin with tiled splashback.
Outside - With an enclosed front garden and side access leading to the rear. To the rear, there is full-width block paving with steps leading up to a block paved patio/seating area, along with a halogen security light and outside cold water tap. Good size lawn with plant and shrubs borders, including a mature Eucalyptus tree, with two separate sheds and enclosed with a concrete post and fence panelled perimeter.
Useful Information - DEPOSIT: £1730
COUNCIL TAX: Gedling Borough Council - Band C
References and credit checks will be required.
