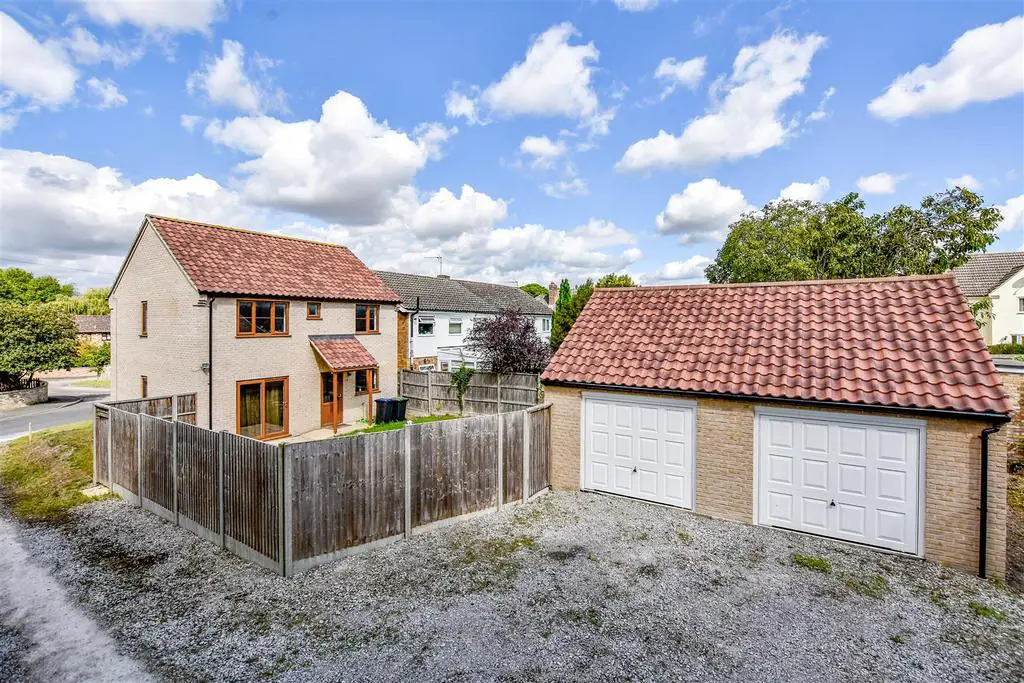
House For Rent £1,500
A modern and spacious 3 bedroom detached house set in a peaceful location within the sought after village of Fordham. The property benefits from 3 double bedrooms all with en-suites, downstairs WC, large living/dining room and kitchen with separate utility, study/bedroom 4. Outside there is a fully enclosed rear garden with access to a double garage, as well as further off road parking. EPC - B. Gas central heating. Sorry No pets.
The well-served village of Fordham is located between Newmarket and Ely offering good access to the A14/M11. The village benefits from a convenience store, parish church, a highly regarded primary school, two public houses, beauty salon, vehicle repair garage, petrol station, butchers, restaurants and two garden centres.
Entrance Hall - Spacious entrance hall with stairs leading to the first floor.
Lounge/Dining Room - 6.83m x 3.42m (22'4" x 11'2") - Large room with double apsect windows and sliding doors leading to the rear garden.
Kitchen/Breakfast Room - 3.74m x 3.72m (12'3" x 12'2") - Fully fitted kitchen with a range of wall and base units. Integrated appliances include oven, hob, microwave and space with plumbing for a dishwasher. Door to rear garden and window to rear aspect.
Utility Room - 2.06m x 2.70m (6'9" x 8'10" ) - Wall units with space under a counter for washing machine/dryer.
Study/Bedroom 4 - 2.44m x 2.15m (8'0" x 7'0") - Window to front aspect.
Master Bedroom - 4.38m x 3.46m (14'4" x 11'4") - Dual aspect windows to front and side.
En-Suite Bathroom - Panel bath with shower over, low level WC and hand wash basin with vanity unit. Part tiled walls and tile effect flooring. Window to front aspect.
Bedroom 2 - 3.40m x 3.27m (11'1" x 10'8") - Window to rear aspect.
En-Suite Shower Room - Shower cubicle, low level WC, hand wash basin with vanity unit, part tiled walls and tile effect flooring. Window to rear aspect.
Bedroom 3 - 3.17m x 3.08m (10'4" x 10'1") - Window to rear aspect.
En-Suite Shower Room - Shower cubicle, low level WC, hand wash basin with vanity unit. Part tiled walls and tile effect flooring.
Outside - Fully enclosed rear garden mainly laid to lawn, with gate to the parking area. Double Garage.
The well-served village of Fordham is located between Newmarket and Ely offering good access to the A14/M11. The village benefits from a convenience store, parish church, a highly regarded primary school, two public houses, beauty salon, vehicle repair garage, petrol station, butchers, restaurants and two garden centres.
Entrance Hall - Spacious entrance hall with stairs leading to the first floor.
Lounge/Dining Room - 6.83m x 3.42m (22'4" x 11'2") - Large room with double apsect windows and sliding doors leading to the rear garden.
Kitchen/Breakfast Room - 3.74m x 3.72m (12'3" x 12'2") - Fully fitted kitchen with a range of wall and base units. Integrated appliances include oven, hob, microwave and space with plumbing for a dishwasher. Door to rear garden and window to rear aspect.
Utility Room - 2.06m x 2.70m (6'9" x 8'10" ) - Wall units with space under a counter for washing machine/dryer.
Study/Bedroom 4 - 2.44m x 2.15m (8'0" x 7'0") - Window to front aspect.
Master Bedroom - 4.38m x 3.46m (14'4" x 11'4") - Dual aspect windows to front and side.
En-Suite Bathroom - Panel bath with shower over, low level WC and hand wash basin with vanity unit. Part tiled walls and tile effect flooring. Window to front aspect.
Bedroom 2 - 3.40m x 3.27m (11'1" x 10'8") - Window to rear aspect.
En-Suite Shower Room - Shower cubicle, low level WC, hand wash basin with vanity unit, part tiled walls and tile effect flooring. Window to rear aspect.
Bedroom 3 - 3.17m x 3.08m (10'4" x 10'1") - Window to rear aspect.
En-Suite Shower Room - Shower cubicle, low level WC, hand wash basin with vanity unit. Part tiled walls and tile effect flooring.
Outside - Fully enclosed rear garden mainly laid to lawn, with gate to the parking area. Double Garage.
