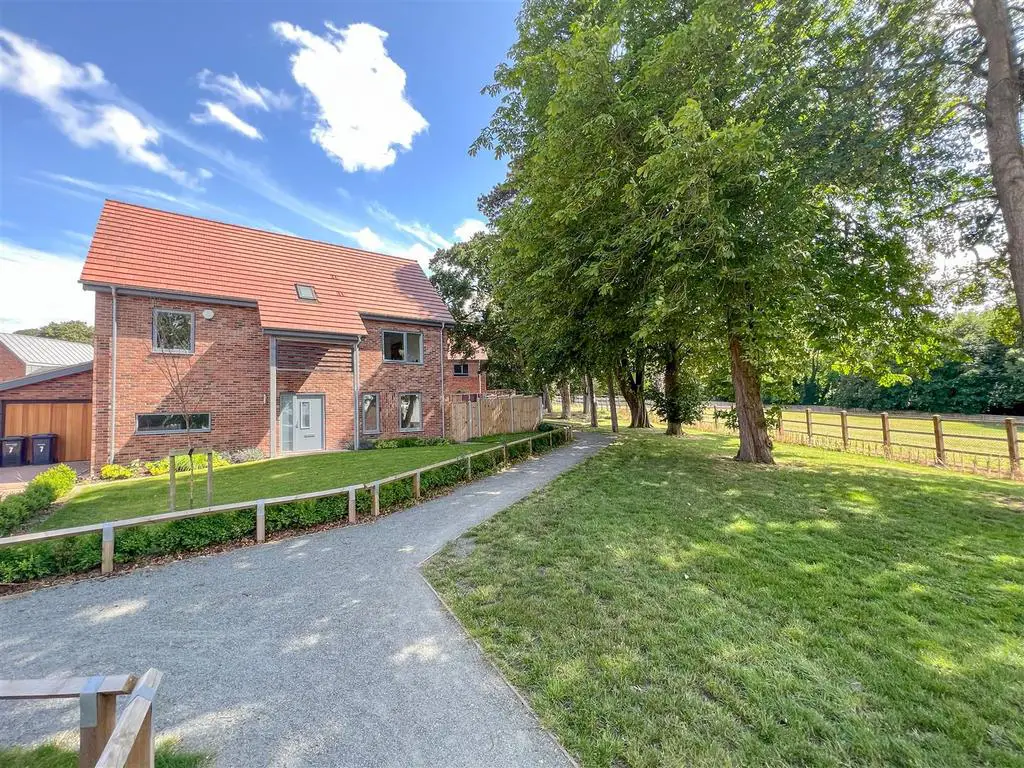
House For Sale £650,000
Modern four bedroom family home situated in a prime position on the edge of the stylish Regal Meadows development. Recently built by the very well-regarded builders, Heritage Developments, to a superb standard. The property has the advantage of a good outlook to the front, through a tree line that borders the Racehorse Pre-Training establishment
Entrance Hall - Window and door to front, two double storage cupboards.
Living Room - 6.75m x 4.46m (22'2" x 14'8") - Treble aspect room enjoy light from the front, side and rear aspects. Double doors leading onto rear patio area.
Study - 3.14m x 3.34m (10'4" x 10'11") - Window to front and side aspect.
Kitchen/Breakfast Room - 4.35m x 5.71m (14'3" x 18'9") - Two windows to rear, sliding doors leading to rear patio area. Wide range of wall and base units with quartz work-surfaces and island with breakfast bar. Siemens appliances which include integrated fridge/freezer, dishwasher, double built in oven, 5 ring hob and extractor over. Built in wine fridge and boiling hot water tab in inset sink.
Utility Room - 3.48m x 2.22m (11'5" x 7'3") - Wide range of wall and base units, quartz work-surfaces and window to side aspect. Space for washing machine and separate dryer. Cupboard housing gas boiler.
Wc - Low level WC, hand wash basin.
First Floor Landing - Double airing cupboard housing pressurised hot water cylinder.
Master Bedroom - 4.35m x 3.64m (14'3" x 11'11") - Window to rear aspect, opening to;
Dressing Room - 2.20m x 1.96m (7'3" x 6'5") - Double built in wardrobe, fitted open shelving units.
En-Suite - Fully tiled room with enclosed WC, hand wash basin and corner shower unit. Window to side aspect. Heated Towel Rail.
Bedroom 2 - 3.50m x 4.48m (11'6" x 14'8") - Window to front aspect. Built in double wardrobe.
En-Suite - Fully tiled room with enclosed WC, hand wash basin and corner shower unit. Skylight and Heated Towel Rail.
Bedroom 3 - 3.14m x 4.49m (10'4" x 14'9") - Window to rear aspect, built in double wardrobe.
Bedroom 4 - 3.68m x 3.49m (12'1" x 11'5") - Window to front aspect, built in double wardrobe.
Bathroom - Fully tiled room with double sided bath an wall mounted mounted mixer taps and overflow bath filler, with shower hose attachment. Oversized shower cubicle, enclosed WC, hand wash basin with vanity unit below and heated towel rail. Window to side aspect.
Outside - Gardens to the front and rear, mainly laid to lawn with a variety of shrubs and landscaped trees planted to provide extra privacy. Generous patio area, outside lighting, tap and pedestrian door leading to the rear of the garage.
Garage - Up and over door to front and pedestrian door to the rear. Power & light.
Entrance Hall - Window and door to front, two double storage cupboards.
Living Room - 6.75m x 4.46m (22'2" x 14'8") - Treble aspect room enjoy light from the front, side and rear aspects. Double doors leading onto rear patio area.
Study - 3.14m x 3.34m (10'4" x 10'11") - Window to front and side aspect.
Kitchen/Breakfast Room - 4.35m x 5.71m (14'3" x 18'9") - Two windows to rear, sliding doors leading to rear patio area. Wide range of wall and base units with quartz work-surfaces and island with breakfast bar. Siemens appliances which include integrated fridge/freezer, dishwasher, double built in oven, 5 ring hob and extractor over. Built in wine fridge and boiling hot water tab in inset sink.
Utility Room - 3.48m x 2.22m (11'5" x 7'3") - Wide range of wall and base units, quartz work-surfaces and window to side aspect. Space for washing machine and separate dryer. Cupboard housing gas boiler.
Wc - Low level WC, hand wash basin.
First Floor Landing - Double airing cupboard housing pressurised hot water cylinder.
Master Bedroom - 4.35m x 3.64m (14'3" x 11'11") - Window to rear aspect, opening to;
Dressing Room - 2.20m x 1.96m (7'3" x 6'5") - Double built in wardrobe, fitted open shelving units.
En-Suite - Fully tiled room with enclosed WC, hand wash basin and corner shower unit. Window to side aspect. Heated Towel Rail.
Bedroom 2 - 3.50m x 4.48m (11'6" x 14'8") - Window to front aspect. Built in double wardrobe.
En-Suite - Fully tiled room with enclosed WC, hand wash basin and corner shower unit. Skylight and Heated Towel Rail.
Bedroom 3 - 3.14m x 4.49m (10'4" x 14'9") - Window to rear aspect, built in double wardrobe.
Bedroom 4 - 3.68m x 3.49m (12'1" x 11'5") - Window to front aspect, built in double wardrobe.
Bathroom - Fully tiled room with double sided bath an wall mounted mounted mixer taps and overflow bath filler, with shower hose attachment. Oversized shower cubicle, enclosed WC, hand wash basin with vanity unit below and heated towel rail. Window to side aspect.
Outside - Gardens to the front and rear, mainly laid to lawn with a variety of shrubs and landscaped trees planted to provide extra privacy. Generous patio area, outside lighting, tap and pedestrian door leading to the rear of the garage.
Garage - Up and over door to front and pedestrian door to the rear. Power & light.
