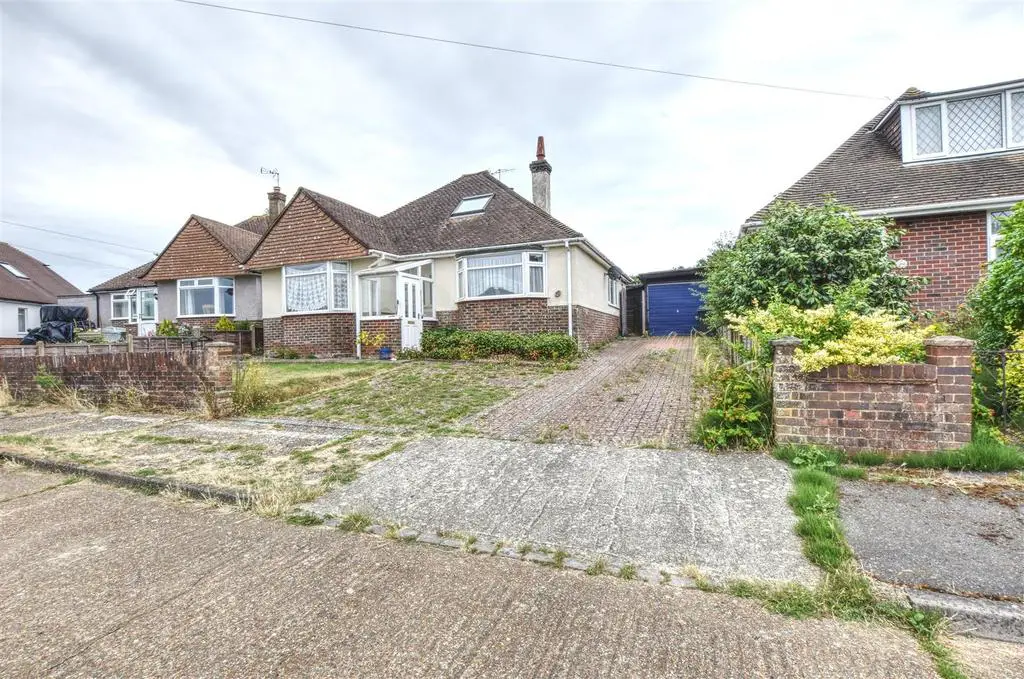
House For Sale £350,000
Rush Witt and Wilson are delighted to welcome to the market this well presented four bedroom detached chalet style bungalow, conveniently located in this tucked away cul-de-sac location of Bexhill. Internally the property benefits from four double bedrooms, living room, separate dining room, modern fitted kitchen, separate wc and family bathroom, gas central heating system, double glazed windows and doors throughout with stunning adjoining countryside to the rear. Externally the property boasts off road parking for multiple vehicles, private front and rear gardens and a single garage. The property comes located within easy reach of local amenities and a number of local schools. Viewing comes highly recommended by RWW sole agents. Council Tax Band C.
Entrance Porch - Double glazed window overlooking the front elevation, tiled flooring, obscured double glazed front door leading to hallway.
Entrance Hall - Two radiators, engineered hardwood flooring, airing cupboard with slatted shelving and housing the hot water cylinder, stairs leading to first floor.
Living Room - 4 x 3.6 (13'1" x 11'9") - Double glazed windows overlooking the front elevation, radiator, feature electric fireplace, engineered hardwood flooring.
Separate Wc - Wall mounted wash hand basin, wc with low level flush, tiled walls, tiled flooring, towel rail, obscured double glazed window overlooking the side elevation.
Ground Floor Bathroom - Radiator, obscured double glazed window to the side elevation, p-shaped panelled bath with mixer tap, part tiled walls, tiled flooring, wash hand basin with mixer tap.
Dining Room - 4.6 x 2.8 (15'1" x 9'2") - Double glazed window overlooking the side elevation, engineered hard wood flooring, feature electric fireplace.
Kitchen - 3.3 x 2.6 (10'9" x 8'6") - Modern fitted kitchen with a range of matching wall and base level units, sink with drainer and mixer tap, integrated electric oven and hob, extractor hood, built in fridge, built in freezer, space and plumbing for washing machine, tiled splashback, double glazed window overlooking the rear elevation with countryside views, tiled floor, pantry cupboard housing the electrical consumer unit and gas meters and fitted shelving.
Bedroom One - 4.1 x 3.7 (13'5" x 12'1") - Double glazed bay window overlooking the front elevation, radiator, engineered hard wood flooring.
Bedroom Four - 3 x 2.3 (9'10" x 7'6" ) - Double glazed bay window overlooking the rear elevation with countryside views, radiator, engineered hard wood flooring.
First Floor Landing -
Bedroom Two - 5.8 x 2.6 (19'0" x 8'6") - Velux window to the side elevation, radiator, eaves storage cupboards.
Bedroom Three - 5.8 x 3.2 (19'0" x 10'5" ) - Velux window to the side elevation, radiator.
Outside -
Front Garden - Blocked paved driveway with space for several vehicles, the front garden is mainly laid to lawn.
Garage - Single garage with up and over door.
Rear Garden - Mainly laid to lawn with two separate patio areas, two timber framed sheds, views across adjoining countryside, side access is available down both sides of the property.
Agents Note - None of the services or appliances mentioned in these sale particulars have been tested. It should also be noted that measurements quoted are given for guidance only and are approximate and should not be relied upon for any other purpose.
Entrance Porch - Double glazed window overlooking the front elevation, tiled flooring, obscured double glazed front door leading to hallway.
Entrance Hall - Two radiators, engineered hardwood flooring, airing cupboard with slatted shelving and housing the hot water cylinder, stairs leading to first floor.
Living Room - 4 x 3.6 (13'1" x 11'9") - Double glazed windows overlooking the front elevation, radiator, feature electric fireplace, engineered hardwood flooring.
Separate Wc - Wall mounted wash hand basin, wc with low level flush, tiled walls, tiled flooring, towel rail, obscured double glazed window overlooking the side elevation.
Ground Floor Bathroom - Radiator, obscured double glazed window to the side elevation, p-shaped panelled bath with mixer tap, part tiled walls, tiled flooring, wash hand basin with mixer tap.
Dining Room - 4.6 x 2.8 (15'1" x 9'2") - Double glazed window overlooking the side elevation, engineered hard wood flooring, feature electric fireplace.
Kitchen - 3.3 x 2.6 (10'9" x 8'6") - Modern fitted kitchen with a range of matching wall and base level units, sink with drainer and mixer tap, integrated electric oven and hob, extractor hood, built in fridge, built in freezer, space and plumbing for washing machine, tiled splashback, double glazed window overlooking the rear elevation with countryside views, tiled floor, pantry cupboard housing the electrical consumer unit and gas meters and fitted shelving.
Bedroom One - 4.1 x 3.7 (13'5" x 12'1") - Double glazed bay window overlooking the front elevation, radiator, engineered hard wood flooring.
Bedroom Four - 3 x 2.3 (9'10" x 7'6" ) - Double glazed bay window overlooking the rear elevation with countryside views, radiator, engineered hard wood flooring.
First Floor Landing -
Bedroom Two - 5.8 x 2.6 (19'0" x 8'6") - Velux window to the side elevation, radiator, eaves storage cupboards.
Bedroom Three - 5.8 x 3.2 (19'0" x 10'5" ) - Velux window to the side elevation, radiator.
Outside -
Front Garden - Blocked paved driveway with space for several vehicles, the front garden is mainly laid to lawn.
Garage - Single garage with up and over door.
Rear Garden - Mainly laid to lawn with two separate patio areas, two timber framed sheds, views across adjoining countryside, side access is available down both sides of the property.
Agents Note - None of the services or appliances mentioned in these sale particulars have been tested. It should also be noted that measurements quoted are given for guidance only and are approximate and should not be relied upon for any other purpose.
