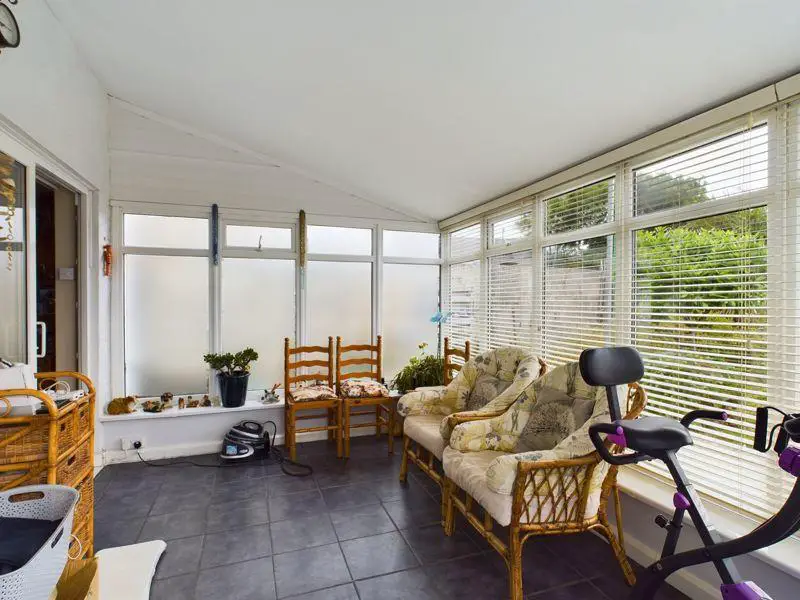
House For Sale £390,000
This spacious detached house is located on the outskirts of Penryn with easy access to Redruth, Helston and Falmouth.
It is a sizable property consisting of a large lounge with multi-fuel stove, dining room, kitchen, sun room/conservatory, downstairs cloakroom and integral garage with utility.
On the first floor, there are four bedrooms and bathroom. There is an ample driveway which has recently had a resin resurface, there is room even to park a motorhome. There is also a very generous enclosed rear garden with rear access perfect for younger children and pets. It has several sheds, a greenhouse and a summerhouse. There are owned solar panels on the property with battery, helping with the energy bills.
Located on the outskirts of Penryn in Longdowns, providing easy access to surrounding towns and villages but still having an open outlook across fields and countryside. There is a convenience store close by, it is central to the New Inn, Mabe and Halfway House and the local supermarket is just 2.5 miles distant.
Buses run regularly on the main road yards from the house to Helston and Falmouth and the Exeter University Penryn Campus is 2.2 miles distant.
ACCOMMODATION COMPRISES
Double glazed door opening to:-
ENTRANCE PORCHWAY
Storage for shoes and coats. Wall-mounted electric meter and consumer unit. Glazed door to:-
LOUNGE - 23' 6'' x 13' 11'' (7.16m x 4.24m)
Double glazed window to the front. Feature fireplace with slate hearth with an inset multi-fuel stove and laminate flooring throughout. Elcatherm wi-fi controlled radiator. Double glazed window and doors leading into:-
SUN ROOM/CONSERVATORY - 13' 8'' x 9' 4'' (4.16m x 2.84m)
Fitted door and window blinds, tiled flooring and radiator.
DINING ROOM - 11' 10'' x 11' 9'' (3.60m x 3.58m)
Glazed door to lounge, space for dining room table and chairs, tiled flooring, under stairs storage and radiator. Returning to lounge, door to:-
KITCHEN - 11' 10'' x 11' 9'' (3.60m x 3.58m)
Double glazed window looking out to the rear garden. Fitted with a range of floor and wall-mounted cupboards with worktop over, sink unit and drainer, integrated oven and hob over and extractor hood above. Tiled surround, space for fridge/freezer, ceramic tiled flooring and radiator. Glazed door opening to:-
INNER HALL
Double glazed door leading to porch and further double glazed door to the rear garden. Door to:-
DOWNSTAIRS CLOAKROOM
Secure double glazed window, sink unit with vanity, low level WC, half-tiled wall and radiator. Returning to inner hall, door to:-
INTEGRAL GARAGE - 16' 10'' x 8' 8'' (5.13m x 2.64m)
Double glazed window to the side. Roller door, roof storage space, space and plumbing for washing machine and tumble dryer with worktop over and space for workshop area. Returning to dining room, stairs to:-
FIRST FLOOR LANDING
Double glazed window to the side. Loft access, linen cupboard housing immersion tank. Door to:-
BEDROOM ONE - 13' 11'' x 11' 1'' (4.24m x 3.38m)
Double glazed window to the front with views across fields, wall-mounted cupboards and matching bedside tables. Radiator.
BEDROOM TWO - 11' 10'' x 8' 10'' (3.60m x 2.69m)
Double glazed window to the rear. Wall-mounted cupboards, matching bedside tables and wardrobe. Radiator
BEDROOM THREE - 11' 1'' x 8' 5'' (3.38m x 2.56m)
Double glazed window to the rear, sink unit with cupboard under. Radiator.
BEDROOM FOUR - 9' 6'' x 8' 8'' (2.89m x 2.64m)
Double glazed window to the front enjoying views. Fitted cupboards and radiator.
BATHROOM
Obscured glass double glazed window. Bath with electric shower over and shower screen, low level WC, sink unit with vanity, tiling to walls and heated towel rail.
OUTSIDE FRONT
To the front of the property, there is a large driveway with resin coating and is suitable for parking several vehicles and an integral garage. The property is cladded throughout and there are mature shrubs and flanking. Side access leads to the rear of the property.
REAR
The rear garden is enclosed and secure for younger children and pets and features an area laid to lawn with a patio and seating area, range of mature shrubs, shed, potting shed, greenhouse, summerhouse and a metal shed. There is also an outside tap, vegetable patch to the rear and side and rear access.
AGENT'S NOTE
The Council Tax Band for this property is Band 'D'.
DIRECTIONS
On the A394 towards Helston, continue towards Longdowns, past a garage on the left-hand side and through a speed camera. Turn next right after camera. The property will be identified halfway down on right-hand side. If using What3words: dressings.good.mailings
Council Tax Band: D
Tenure: Freehold
