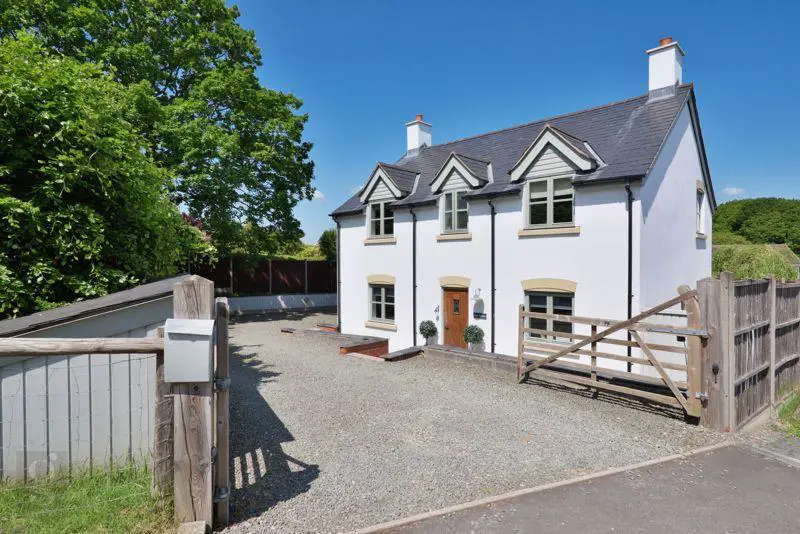
House For Rent £1,800
A Handsome, Well Presented 4 Bedroom Detached House with plenty of off-road parking, with 'B' EPC rating. Situated in the popular village of Gorsley within walking distance of the primary school, local pub and close to excellent transport links.
Entrance Hall – Kitchen/Dining Room – Cloakroom – Sitting Room – Study – Main Bedroom With Ensuite – 3 Further Bedrooms – Ample Off-Road Parking – Pretty Wrap Around Garden & Terrace
The house has a gated entrance and offers a welcoming ambiance, with family kitchen/dining room, two further reception rooms and downstairs cloakroom, as well as a main bedroom with ensuite, three further bedrooms and a modern bathroom suite.
The front and side of the house offer plenty of off-road parking and there is a pretty, wrap around garden and terrace with an established wildflower garden.
The popular village of Gorsley has a strong community feel and creates an ideal opportunity for family life. The school (a few minutes walk from Oak House) has an excellent reputation and is an important part of the community, having previously been rated Ofsted ‘outstanding’. The village further benefits from the Roadmaker Pub offering superb Nepalese food and a very welcoming atmosphere (also a mere stroll from the house). Ross-On-Wye Golf Club is on the doorstep, as well as many countryside walks. Junction 3 of the M50 is within a 5-minute drive giving great connections to Wales as well as London and the South.
The Property
‘Oak House’ is approached from the main road onto a private driveway via a 5-bar wooden gate. In turn this leads to a generous gravelled parking area, the boundary is framed by Cape Cod cladding with Welsh slate copping stones, finishing the property beautifully, with a mature Beech hedge offering privacy. Steps lead down to the house and a oak entrance door.
The entrance hall welcomes you into the house with engineered oak flooring and gives access to all downstairs rooms with carpeted stairs to the right leading to the first-floor landing. The whole of the downstairs benefits from underfloor heating.
Through a wooden thumb latch door into the kitchen/dining room, to the right of the hallway, a bright spacious family area for dining is open plan and in turn leads to the kitchen. With a good variety of cupboards and drawer units the kitchen is finished beautifully with a Belfast sink looking over the garden area, granite worktops an integral dishwasher and washer/dryer, new electric oven, induction hob and wine cooler. There is an overhang to create a breakfast area and the stable door finishes this country style kitchen perfectly. It is well considered and creates an ideal space for busy family life and entertaining.
To the left side of the hall the study faces the front of the house with plenty of light, this well-proportioned room gives an ideal opportunity to work from home or could make a great playroom for little ones.
The sitting room is cosy and welcoming with rustic stone featured fireplace and beamed oak mantle housing a wood burning stove, perfect for winter evenings. The room is finished with attractive, engineered oak flooring all with underfloor heating and double doors out to a pretty terrace area, the sitting room overlooks the rear garden. A convenient modern downstairs cloakroom is situated off the entrance hall and stairs lead up to the first floor.
A part galleried landing leads to the upstairs rooms and the main bedroom faces the front of the property, a good-sized double with 2 x double fitted wardrobes, and a modern, tastefully designed en-suite shower room off the bedroom with double shower unit and rainfall shower, large heated towel rail, wash-basin and WC.
Bedroom 2 also to the front of the house is a good double room with a bright aspect and has the benefit of an integral wardrobe. Bedroom 3, a small double room, again with fitted wardrobe and side aspect is flooded with light from an additional sky light. Finally, Bedroom 4 offers a wonderful outlook over the neighbouring properties, highlighting the tree line of Dymock woods with the Malvern Hills in the distance, this room is a good sized single and allows plenty of light in through an additional sky light.
The main bathroom is modern and tastefully considered with a large, tiled panel bath, modern tiled splash backs, wash basin and WC. and sky light, perfect for star gazing.
Outside
This property has been well thought out for a busy family with a gated entrance making it secure for children and pets, external lighting fitted throughout and plenty of off road, easily accessible parking and a pretty, secure garden, ideal for BBQ’s and entertaining with straight forward maintenance. There is a deep terrace area wrapped around the rear and side of the house, leading to the kitchen stable door, and a beautiful natural wildflower garden is bright and buzzing with insects. Most of the garden is laid to lawn with mature shrubs and perennials and there is a handy shed tucked around the corner.
Rental Terms
Monthly Rental – £1,800 pcm
Deposit 5 weeks rental
Holding Deposit – £415.00
Available to Let Immediately
Practicalities
Forest of Dean District Council Tax Band 'E'
Air Source Heating with Downstairs Underfloor Heating (boiler 1yr old)
Wooden Double Glazed Windows Throughout
Mains Water
Shared Private Drainage
Footings in Place for a Garage
Good Broadband Available
Council Tax Band: E
