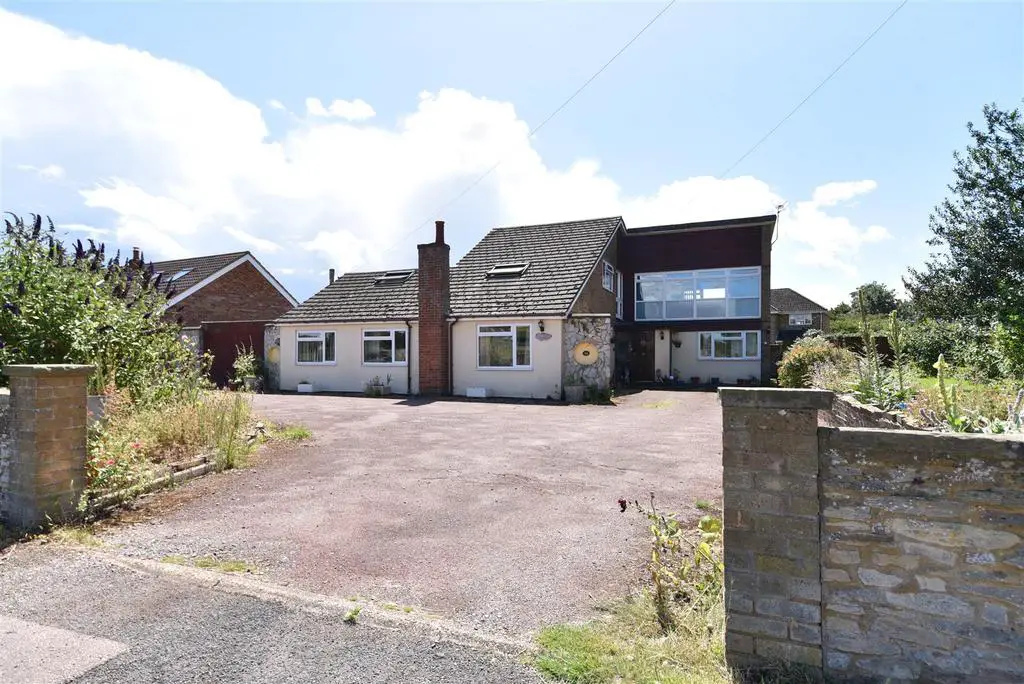
House For Sale £750,000
Agent Hybrid welcomes to the market, a Large Detached Family Home, located on a substantial corner plot of a Private Road in the sought after Fishers Green area of Stevenage. The property comes with bags of potential for a family to put apply their cosmetic improvements throughout, with scope to extend the property even further STPP. The plot could equally suit a developer who may wish to redevelop the site entirely, STPP.
Agent Hybrid welcomes to the market, a Large Detached Family Home, located on a substantial corner plot of a Private Road in the sought after Fishers Green area of Stevenage. The property comes with bags of potential for a family to put apply their cosmetic improvements throughout, with scope to extend the property even further STPP. The plot could equally suit a developer who may wish to redevelop the site entirely, STPP.
The layout of the house allows for diverse living, giving the option of reception and bedroom space being on both the ground and first floors. This may suit two families coming together, creating Annexe style living.
Accommodation briefly comprises of; A hard wood entrance door opening to the Entrance Lobby. From here a door leads to a Large Ground Floor Bedroom, complete with fitted wardrobes and a Wet Room. Double doors lead into a Huge Living/Dining and Family Room, reaching a depth of 33 feet, with dual aspect windows to the front and side. Doors open to a Downstairs Shower Room, a Sitting Room and a Playroom, that could both equally be used as additional bedrooms. A further door opens to an Inner Hallway, leading to a Separate Dining Room, a Study, a Sauna with shower and the Kitchen.
Spiral stairs from the living room lead up to a Spacious First Floor Landing where doors lead to a Shower Room, Two Good Sized Bedrooms, one of which comes complete with fitted wardrobes and an opening stepping down into an En-Suite Bathroom. Double doors open to a Huge Games Room, accommodating a full sized snooker table.
Externally and to the front, the property benefits from a Huge, Double Entry Driveway to accommodate numerous vehicles. To the rear you will find a Large Lawn, Patio Seating Area, a Detached Double Garage and a Sheltered Car Port accessed via double gates to the side. Additionally, the rear garden features a Swimming Pool, enclosed by a 31'x 13'0 cover.
DIMENSIONS
Ground Floor
Entrance Lobby 8'8 x 5'8
Bedroom 2: 16'3 x 14'3
Wet Room 11'0 x 5'8
Living/Dining/Family Room 33'2 x 15'9 (max to max)
Sitting Room/Bedroom 13'8 x 10'1
Playroom/Bedroom 18'8 x 7'11
Shower Room 6'9 x 5'10
Dining Room 11'3 x 9'9
Study 8'2 x 7'7
Sauna 8'4 x 6'1
Kitchen 15'10 x 14'3 (max to max)
First Floor
Landing 16'2 x 11'9
Bedroom 1: 16'0 x 14'9
En-Suite Bathroom 12'2 x 6'11
Bedroom 3: 12'5 x12'0
Games Room 22'4 x 18'4
Outside
Double Garage 22'0 x 21'0
Swimming Pool Cover 31'1 x 12'11
Agent Hybrid welcomes to the market, a Large Detached Family Home, located on a substantial corner plot of a Private Road in the sought after Fishers Green area of Stevenage. The property comes with bags of potential for a family to put apply their cosmetic improvements throughout, with scope to extend the property even further STPP. The plot could equally suit a developer who may wish to redevelop the site entirely, STPP.
The layout of the house allows for diverse living, giving the option of reception and bedroom space being on both the ground and first floors. This may suit two families coming together, creating Annexe style living.
Accommodation briefly comprises of; A hard wood entrance door opening to the Entrance Lobby. From here a door leads to a Large Ground Floor Bedroom, complete with fitted wardrobes and a Wet Room. Double doors lead into a Huge Living/Dining and Family Room, reaching a depth of 33 feet, with dual aspect windows to the front and side. Doors open to a Downstairs Shower Room, a Sitting Room and a Playroom, that could both equally be used as additional bedrooms. A further door opens to an Inner Hallway, leading to a Separate Dining Room, a Study, a Sauna with shower and the Kitchen.
Spiral stairs from the living room lead up to a Spacious First Floor Landing where doors lead to a Shower Room, Two Good Sized Bedrooms, one of which comes complete with fitted wardrobes and an opening stepping down into an En-Suite Bathroom. Double doors open to a Huge Games Room, accommodating a full sized snooker table.
Externally and to the front, the property benefits from a Huge, Double Entry Driveway to accommodate numerous vehicles. To the rear you will find a Large Lawn, Patio Seating Area, a Detached Double Garage and a Sheltered Car Port accessed via double gates to the side. Additionally, the rear garden features a Swimming Pool, enclosed by a 31'x 13'0 cover.
DIMENSIONS
Ground Floor
Entrance Lobby 8'8 x 5'8
Bedroom 2: 16'3 x 14'3
Wet Room 11'0 x 5'8
Living/Dining/Family Room 33'2 x 15'9 (max to max)
Sitting Room/Bedroom 13'8 x 10'1
Playroom/Bedroom 18'8 x 7'11
Shower Room 6'9 x 5'10
Dining Room 11'3 x 9'9
Study 8'2 x 7'7
Sauna 8'4 x 6'1
Kitchen 15'10 x 14'3 (max to max)
First Floor
Landing 16'2 x 11'9
Bedroom 1: 16'0 x 14'9
En-Suite Bathroom 12'2 x 6'11
Bedroom 3: 12'5 x12'0
Games Room 22'4 x 18'4
Outside
Double Garage 22'0 x 21'0
Swimming Pool Cover 31'1 x 12'11
