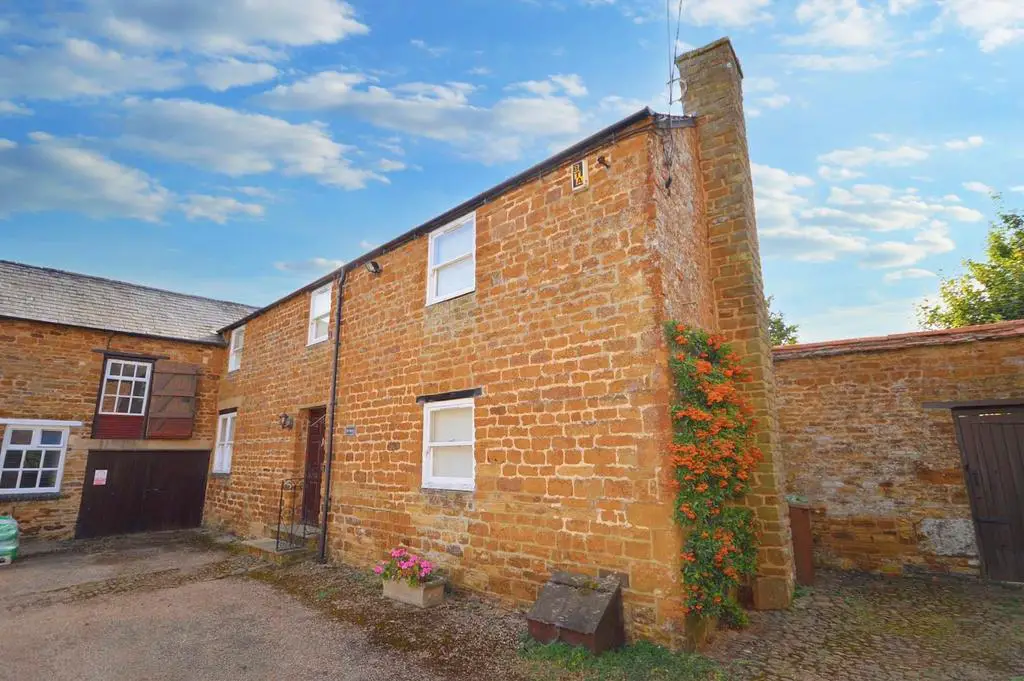
House For Rent £1,450
IF YOU WOULD LIKE TO VIEW THIS PROPERTY PLEASE CLICK THE BUTTON WITH THE EMAIL LOGO AND WE WILL GET IN TOUCH WITH YOU.
Available to move into 31st July 2023.
Nestled in the picturesque village of Walgrave you will find this charming countryside retreat with spacious rooms and modern comforts.
Unfurnished Accommodation: Entrance hall, cloakroom, living room, dining room, kitchen, three double bedrooms, en-suite to master, family bathroom, garage, off-parking for two cars. Pets welcome, however, there will be an additional £50 per pet per month payable on top of the rent. Energy Rating E. Council Tax Band D
As you enter through the front door, the warm ambiance embraces you in the inviting entrance hall adorned with beautiful Amtico wood effect flooring. The living room welcomes you with its cosy charm and features an Adams-style fireplace with a gas coal effect fire inset, with French doors opening into the tranquil rear garden. The dining room features a fireplace with a coal effect fire and fitted cupboards in both recesses. Windows gracing the front and rear elevations create an atmosphere of light and comfort. There is a well-appointed cloakroom, boasting a white suite and Amtico wood effect flooring.
The kitchen provides ample space from the storage cupboards and drawers. Natural light bathes this room through the window and door leading to the rear garden, creating a bright and airy atmosphere. The vinyl flooring perfectly complements the white cabinets, while appliances such as a gas hob, electric oven, slimline dishwasher, washing machine, and under-counter fridge are provided with the property.
As you ascend to the first floor landing you will find access to all rooms. The master bedroom boasts windows overlooking both the front and rear gardens, allowing gentle sunlight to stream in. Beams adorning the ceiling add a touch of character, and a door leads to the en-suite bathroom. Two additional double bedrooms offer ample space for rest and relaxation. The family bathroom is complete with a white suite and a shower over the bath.
Externally, the property benefits from a semi-private enclosed rear garden, providing a peaceful outdoor space for tenants to enjoy. Surrounded by greenery and tall trees,. the serene atmosphere and natural surroundings make this garden a delightful extension of the living space. This property also features a garage and parking for up to two cars.
Don't miss the opportunity to make this countryside retreat your home.
Living Room - 4.04m x 4.06m (13'3 x 13'4 ) -
Dining Room - 3.99m x 3.68m (13'1 x 12'1 ) -
Kitchen - 4.57mx 2.95m (15'x 9'8 ) -
Master Bedroom - 4.01m x 3.12m (13'2 x 10'3 ) -
Bedroom Two - 3.91m x 2.77m (12'10 x 9'1 ) -
Bedroom Three - 3.28m x 2.90m (10'9 x 9'6) -
Available to move into 31st July 2023.
Nestled in the picturesque village of Walgrave you will find this charming countryside retreat with spacious rooms and modern comforts.
Unfurnished Accommodation: Entrance hall, cloakroom, living room, dining room, kitchen, three double bedrooms, en-suite to master, family bathroom, garage, off-parking for two cars. Pets welcome, however, there will be an additional £50 per pet per month payable on top of the rent. Energy Rating E. Council Tax Band D
As you enter through the front door, the warm ambiance embraces you in the inviting entrance hall adorned with beautiful Amtico wood effect flooring. The living room welcomes you with its cosy charm and features an Adams-style fireplace with a gas coal effect fire inset, with French doors opening into the tranquil rear garden. The dining room features a fireplace with a coal effect fire and fitted cupboards in both recesses. Windows gracing the front and rear elevations create an atmosphere of light and comfort. There is a well-appointed cloakroom, boasting a white suite and Amtico wood effect flooring.
The kitchen provides ample space from the storage cupboards and drawers. Natural light bathes this room through the window and door leading to the rear garden, creating a bright and airy atmosphere. The vinyl flooring perfectly complements the white cabinets, while appliances such as a gas hob, electric oven, slimline dishwasher, washing machine, and under-counter fridge are provided with the property.
As you ascend to the first floor landing you will find access to all rooms. The master bedroom boasts windows overlooking both the front and rear gardens, allowing gentle sunlight to stream in. Beams adorning the ceiling add a touch of character, and a door leads to the en-suite bathroom. Two additional double bedrooms offer ample space for rest and relaxation. The family bathroom is complete with a white suite and a shower over the bath.
Externally, the property benefits from a semi-private enclosed rear garden, providing a peaceful outdoor space for tenants to enjoy. Surrounded by greenery and tall trees,. the serene atmosphere and natural surroundings make this garden a delightful extension of the living space. This property also features a garage and parking for up to two cars.
Don't miss the opportunity to make this countryside retreat your home.
Living Room - 4.04m x 4.06m (13'3 x 13'4 ) -
Dining Room - 3.99m x 3.68m (13'1 x 12'1 ) -
Kitchen - 4.57mx 2.95m (15'x 9'8 ) -
Master Bedroom - 4.01m x 3.12m (13'2 x 10'3 ) -
Bedroom Two - 3.91m x 2.77m (12'10 x 9'1 ) -
Bedroom Three - 3.28m x 2.90m (10'9 x 9'6) -
