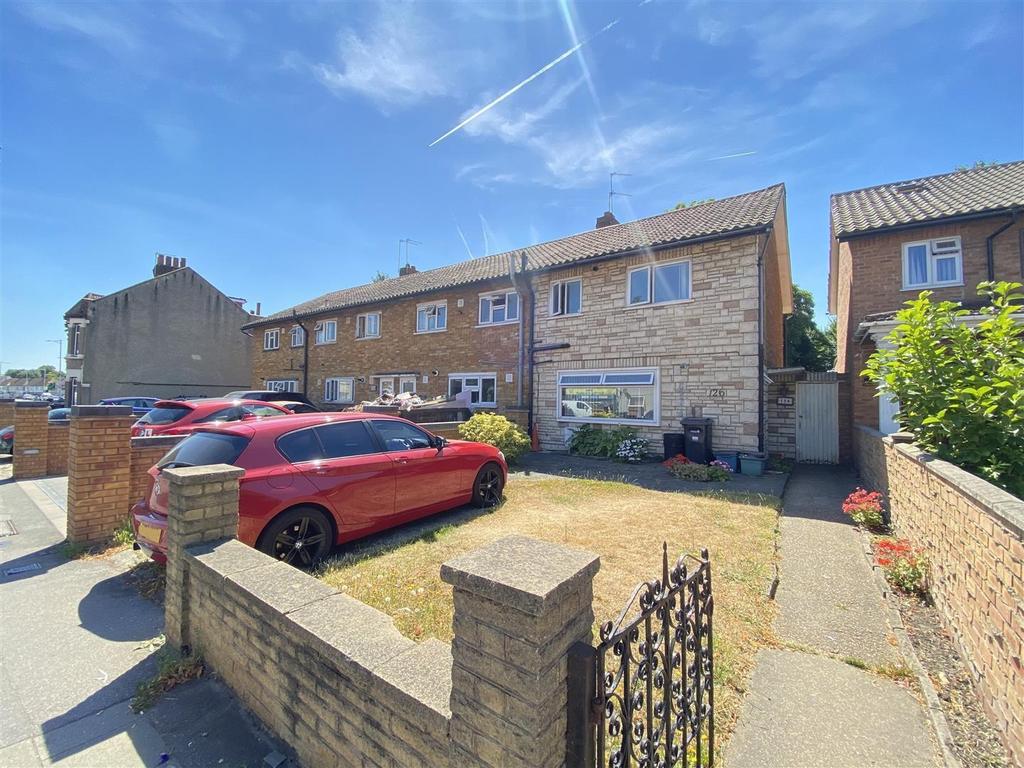
House For Sale £495,000
Sandra Davidson Estate Agents are pleased to present this semi-detached three bedroom house, located on Green Lane. The property is within easy access to Ilford Centre, local bus routes and shopping facilities can be found close by. The accommodation comprises: one reception room, kitchen, three bedrooms and two bathrooms. Other features include double glazed windows, gas central heating, spacious front drive providing off street parking and rear garden. Viewings are highly recommended to avoid disappointment.
Entrance -
Reception - 4.89 x 3.75 (16'0" x 12'3") - Double glazed sliding door to back. Wooden flooring. Radiator.
Kitchen - 3.35 x 2.67 (10'11" x 8'9") - Range of wall and base units. Gas cooker with extractor fan above. Single bowl drainer sink unit. Plumbing for washing machine and dishwasher.
Downstairs Bathroom - 1.62 x 1.28 (5'3" x 4'2") - Shower and wash hand basin. Low flush w.c.
Stairs To First Floor -
Bedroom One - 3.82 x 2.70 (12'6" x 8'10") - Double glazed window. Wooden flooring. Radiator.
Bedroom Two - 2.67 x 2.59 (8'9" x 8'5") - Double glazed window. Wooden flooring. Radiator.
Bedroom Three - 2.92 x 1.95 (9'6" x 6'4") - Double glazed window. Wooden flooring. Radiator.
Bathroom - 1.98 x 1.56 (6'5" x 5'1") - Panelled bath and wash hand basin. Low flush w.c.
Exterior - The front drive is paved and has lawn providing off street parking for one car. The rear garden is part paved remainder laid to lawn.
Agents Note - No services or appliances have been tested by Sandra Davidson Estate Agents.
Entrance -
Reception - 4.89 x 3.75 (16'0" x 12'3") - Double glazed sliding door to back. Wooden flooring. Radiator.
Kitchen - 3.35 x 2.67 (10'11" x 8'9") - Range of wall and base units. Gas cooker with extractor fan above. Single bowl drainer sink unit. Plumbing for washing machine and dishwasher.
Downstairs Bathroom - 1.62 x 1.28 (5'3" x 4'2") - Shower and wash hand basin. Low flush w.c.
Stairs To First Floor -
Bedroom One - 3.82 x 2.70 (12'6" x 8'10") - Double glazed window. Wooden flooring. Radiator.
Bedroom Two - 2.67 x 2.59 (8'9" x 8'5") - Double glazed window. Wooden flooring. Radiator.
Bedroom Three - 2.92 x 1.95 (9'6" x 6'4") - Double glazed window. Wooden flooring. Radiator.
Bathroom - 1.98 x 1.56 (6'5" x 5'1") - Panelled bath and wash hand basin. Low flush w.c.
Exterior - The front drive is paved and has lawn providing off street parking for one car. The rear garden is part paved remainder laid to lawn.
Agents Note - No services or appliances have been tested by Sandra Davidson Estate Agents.
