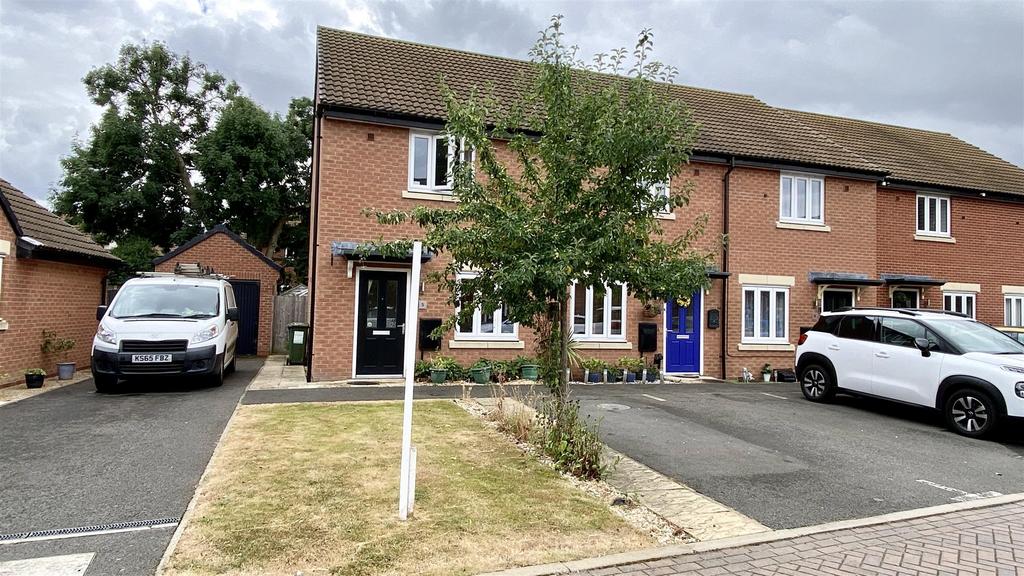
House For Sale £220,000
A WELL APPOINTED AND SPACIOUS TWO BEDROOMED END TOWNHOUSE SITUATED IN A SOUGHT AFTER RESIDENTIAL LOCATION - LOUNGE/DINING ROOM. KITCHEN. GUEST CLOAKROOM. MASTER BEDROOM WITH ENSUITE. FAMILY BATHROOM. OFF ROAD PARKING. LAWNED GARDENS FRONT AND REAR.
Viewing - By arrangement through the Agents.
Description - This well appointed and recently built end townhouse is situated in a semi rural location, on the outskirts of the popular village of Sapcote. There are local shops, schools and amenities close by and open countryside.
The accommodation enjoys an attractive lounge/dining room overlooking the front garden, well fitted kitchen with guest cloakroom off. To the first floor there is a master bedroom with ensuite shower room, spacious second bedroom and a modern family bathroom. Outside the property has off road parking for a car, pleasant lawned gardens front and rear.
More specifically the well planned, gas fired centrally heated and upvc double glazed accommodation comprises:
Council Tax - Blaby District Council - Band B.
Lounge/Dining Room - 6m x 4m (19'8" x 13'1" ) - having composite double glazed front door, two central heating radiators, wall mounted electric fire and tv aerial point. Open plan spindle balustraded staircase to the first floor landing.
Lounge/Dining Room -
Kitchen - 4m x 2.6m (13'1" x 8'6" ) - having good range of gloss white units including base units, drawers and wall cupboards, matching butchers block effect work surfaces and ceramic tiled splashbacks, inset single drainer stainless steel sink with mixer tap, space and plumbing for washing machine and dishwasher, built in electric oven and grill, gas hob with stainless steel splashback, central heating radiator, tiled effect flooring, built in gas fired boiler for central heating and domestic hot water. Double glazed rear entrance door to garden.
Kitchen -
Guest Cloakroom - having white low level w.c., wash hand basin, extractor fan, central heating radiator and tiled flooring.
First Floor Landing -
Master Bedroom - 3.7m x 2.8m (12'1" x 9'2" ) - having built in double wardrobe, central heating radiator and built in airing cupboards housing the pressurised cylinder and immersion heater.
Ensuite Shower Room - having fully tiled shower cubicle, pedestal wash hand basin, low level w.c., extractor fan and central heating radiator.
Bedroom Two - 4m x 3.1m (13'1" x 10'2" ) - having central heating radiator.
Bedroom Two -
Bathroom - having panelled bath with shower over, vanity unit with wash hand basin, low level w.c., tiled flooring and central heating radiator.
Outside - There is direct vehicular access to a hardstanding for car. A lawned foregarden with mature tree. Pedestrian access to the side via secure gate leading to a well fenced rear garden with lawn, flower and shrub borders, patio area and is generally private.
Annual Management Charge - The current annual management charge is £262.
Viewing - By arrangement through the Agents.
Description - This well appointed and recently built end townhouse is situated in a semi rural location, on the outskirts of the popular village of Sapcote. There are local shops, schools and amenities close by and open countryside.
The accommodation enjoys an attractive lounge/dining room overlooking the front garden, well fitted kitchen with guest cloakroom off. To the first floor there is a master bedroom with ensuite shower room, spacious second bedroom and a modern family bathroom. Outside the property has off road parking for a car, pleasant lawned gardens front and rear.
More specifically the well planned, gas fired centrally heated and upvc double glazed accommodation comprises:
Council Tax - Blaby District Council - Band B.
Lounge/Dining Room - 6m x 4m (19'8" x 13'1" ) - having composite double glazed front door, two central heating radiators, wall mounted electric fire and tv aerial point. Open plan spindle balustraded staircase to the first floor landing.
Lounge/Dining Room -
Kitchen - 4m x 2.6m (13'1" x 8'6" ) - having good range of gloss white units including base units, drawers and wall cupboards, matching butchers block effect work surfaces and ceramic tiled splashbacks, inset single drainer stainless steel sink with mixer tap, space and plumbing for washing machine and dishwasher, built in electric oven and grill, gas hob with stainless steel splashback, central heating radiator, tiled effect flooring, built in gas fired boiler for central heating and domestic hot water. Double glazed rear entrance door to garden.
Kitchen -
Guest Cloakroom - having white low level w.c., wash hand basin, extractor fan, central heating radiator and tiled flooring.
First Floor Landing -
Master Bedroom - 3.7m x 2.8m (12'1" x 9'2" ) - having built in double wardrobe, central heating radiator and built in airing cupboards housing the pressurised cylinder and immersion heater.
Ensuite Shower Room - having fully tiled shower cubicle, pedestal wash hand basin, low level w.c., extractor fan and central heating radiator.
Bedroom Two - 4m x 3.1m (13'1" x 10'2" ) - having central heating radiator.
Bedroom Two -
Bathroom - having panelled bath with shower over, vanity unit with wash hand basin, low level w.c., tiled flooring and central heating radiator.
Outside - There is direct vehicular access to a hardstanding for car. A lawned foregarden with mature tree. Pedestrian access to the side via secure gate leading to a well fenced rear garden with lawn, flower and shrub borders, patio area and is generally private.
Annual Management Charge - The current annual management charge is £262.