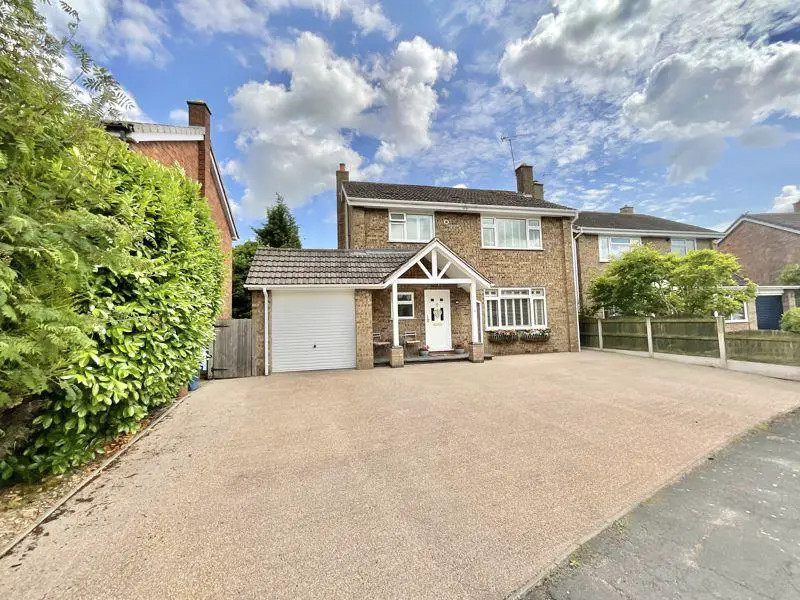
House For Sale £325,000
Once upon a time there was a three bedroom detached property in The Flashes... It offered bags of curb appeal, a fabulous location and beautiful rooms throughout and it was ready and waiting for someone to come along and fall in love with it! Now you may not believe in fairy tales but I can't wait to show you this property and change your mind! You are first greeted to the property by the spacious driveway and open porch that welcomes you in and leads you effortlessly into the entrance hall. Here you will see tiled floors, stairs to the first floor and doors to all primary ground floor rooms, with the first door to your immediate left being the downstairs shower room. This room comprises close coupled W/C, pedestal wash basin with tiled splashback, separate shower cubicle and UPVC double glazed privacy window to the front elevation. The hallway then leads you to the right and into the magnificent lounge/diner which offers wooden flooring, both a window to the front elevation and sliding doors to the rear which flood the room with natural light. Certain to catch your eye, is the inglenook fireplace which you are sure to find yourself curled up in front of with a glass of whatever you may choose! Exiting the lounge and taking the door to your immediate right, you will find yourself stood in the incredible kitchen/diner that is the perfect space for hosting and entertaining! Comprising tiled flooring, matching cream base and eye level units with wood-effect worktops and upstands, 1 and 1/2 bowl sink with draining board and mixer tap and integrated appliances consisting of wine fridge, double oven, microwave, fridge freezer and dishwasher. A window to the rear and two pairs of UPVC double glazed French doors to the rear garden complete the room alongside a door to access the practical utility room which benefits matching base and eye level units and space for washing machine and tumble dryer and is completed by the UPVC door that accesses the rear garden. The story continues so let's head upstairs now and see what's in store for us there! The spacious landing space offers access to all rooms on the first floor with all three bedrooms offering generous amounts of space with bedrooms one and two benefitting from fitted wardrobes with sliding mirrored doors. The family bathroom concludes the first floor with tiled flooring, privacy window to the front elevation, a modern matching white suite comprising close coupled W/C, vanity sink and bath with shower over, heated ladder style towel radiator and a fitted storage unit. Last but certainly by no means least, let's venture back downstairs and out into the private garden which is a fabulous space for entertaining or relaxing being mostly laid to lawn whilst also offering a wooden decked seating area. A gate provides access back to the front of the property which boasts a spacious driveway and access to the garage via an up and over door which boasts power and lighting. If you're looking to start your next chapter, give us a call and book your appointment today on[use Contact Agent Button]!
Directions
Leave Eccleshall on the Newport Road proceeding through the village of Wootton. Just prior to entering the village of Woodseaves take a left hand turn onto Gorse Lane and at the T-junction turn left towards Great Bridgeford and after a very short distance take the next right onto the Knightley Road signposed Gnosall. Proceed all the way into the village of Gnosall and at the T-junction take a left hand turn onto the Audmore Road. Take the second right hand turn then the next right onto The Flashes where the property will be indicated by our For Sale board.
Location
The property is located in the rural village of Gnosall on the Staffordshire / Shropshire border, just a short drive from Stafford, Eccleshall and Newport. Gnosall has great commuting links to the M6 North and South together with a mainline station at Stafford which has regular services to London, Euston, Birmingham and Manchester. Gnosall also has a variety of pubs, take aways, shops, nursery ,doctors and dentists. A wonderful location boasting plenty of country/canalside walks together with a local playpark and outdoor gym along with tennis courts.
Agent Note
Please be advised that this property is of a steel framed construction. Please contact us for further information regarding this.
Council Tax Band: D
Tenure: Freehold
Directions
Leave Eccleshall on the Newport Road proceeding through the village of Wootton. Just prior to entering the village of Woodseaves take a left hand turn onto Gorse Lane and at the T-junction turn left towards Great Bridgeford and after a very short distance take the next right onto the Knightley Road signposed Gnosall. Proceed all the way into the village of Gnosall and at the T-junction take a left hand turn onto the Audmore Road. Take the second right hand turn then the next right onto The Flashes where the property will be indicated by our For Sale board.
Location
The property is located in the rural village of Gnosall on the Staffordshire / Shropshire border, just a short drive from Stafford, Eccleshall and Newport. Gnosall has great commuting links to the M6 North and South together with a mainline station at Stafford which has regular services to London, Euston, Birmingham and Manchester. Gnosall also has a variety of pubs, take aways, shops, nursery ,doctors and dentists. A wonderful location boasting plenty of country/canalside walks together with a local playpark and outdoor gym along with tennis courts.
Agent Note
Please be advised that this property is of a steel framed construction. Please contact us for further information regarding this.
Council Tax Band: D
Tenure: Freehold