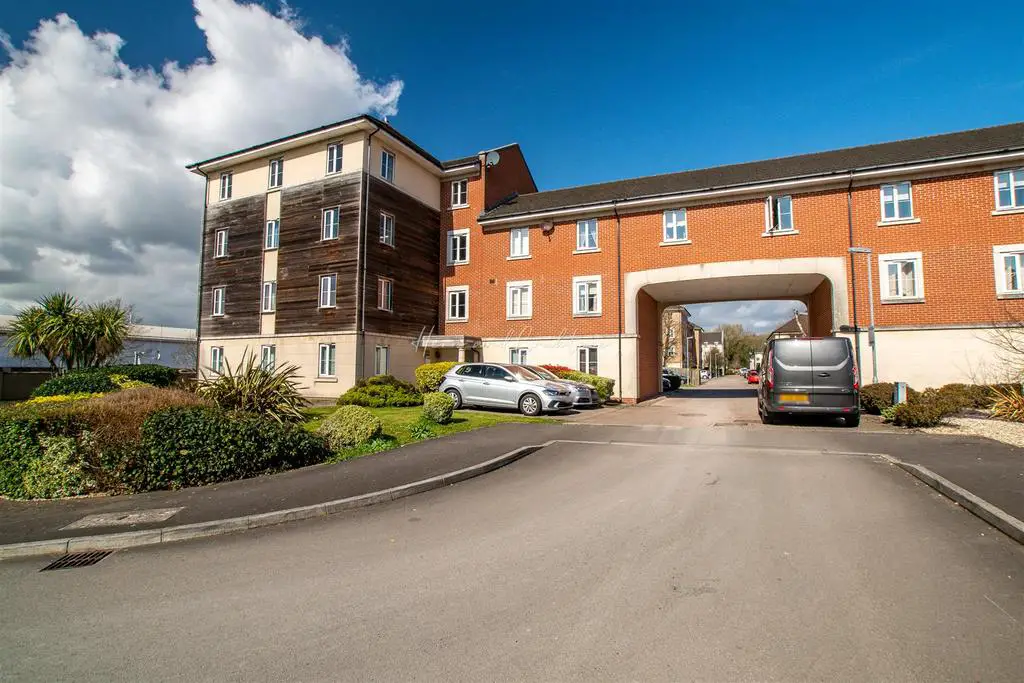
2 bed Flat For Sale £160,000
Ffordd James Mcghan is a modern apartment, placed in the vibrant and exciting area of Cardiff Bay. This
well-proportioned property is made up of two double bedrooms, the master with en suite shower, a separate bathroom and an open plan kitchen/breakfast and living room.
This excellent flat is within easy reach of Ferry Road Retail Park along with Grangemoor Park and other amenities. There are good public transport links ensuring this makes a great commuter option for those working in the city centre. Cardiff Bay offers a large range of cafes, restaurants and amenities along with regular arts and theatre events across the year.
Entrance - Communal entrance with stairs rising up to the third floor.
Hallway - Entrance com phone. Luxury vinyl flooring. Radiator. Two built in storage cupboards. One cupboard is an airing cupboard with hot water tank and the other cupboard has plumbing for washing machine, extractor fan and space for a condenser tumble dryer. Door leading to the kitchen/living room.
Kitchen/Living Room - 6.65m'' max x 3.40m'' max (21'10'' max x 11'2'' m - Double-glazed windows in the living room and kitchen. The kitchen is made up of wall and base units with worktops over, one cupboard housing the combi-boiler. Four ring gas hob and integrated double oven and grill with cooker hood over. Integrated full length dishwasher. Integrated fridge freezer. Spotlights. Extractor fan. One and a half bowl sink and drainer. Luxury vinyl flooring. Two radiators.
Bedroom One - 2.84m'' max x 4.42m'' max (irregular shape room) ( - Two double glazed windows. Radiator. Built in wardrobe. Door leading to the en suite.
En Suite - W/C and wash hand basin. Double shower with a plumbed shower. Shaver point. Part tiled walls. Luxury vinyl flooring. Extractor fan. Spotlights. Mirrored vanity cupboard.
Bedroom Two - 3.07m'' max x 2.57m'' max (10'1'' max x 8'5'' max) - Double glazed window. Radiator. Loft access hatch. Built in wardrobe.
Bathroom - 1.85m'' x 1.80m'' (6'1'' x 5'11'') - Door from the hallway. W/C and wash hand basin. Extractor fan. Bath. Mirrored vanity cupboard. Shaver point. Radiator. Part tiled walls. Luxury vinyl flooring.
Additional Information - Under croft covered allocated parking bay with additional storage cupboard/shed. Visitor parking available.
well-proportioned property is made up of two double bedrooms, the master with en suite shower, a separate bathroom and an open plan kitchen/breakfast and living room.
This excellent flat is within easy reach of Ferry Road Retail Park along with Grangemoor Park and other amenities. There are good public transport links ensuring this makes a great commuter option for those working in the city centre. Cardiff Bay offers a large range of cafes, restaurants and amenities along with regular arts and theatre events across the year.
Entrance - Communal entrance with stairs rising up to the third floor.
Hallway - Entrance com phone. Luxury vinyl flooring. Radiator. Two built in storage cupboards. One cupboard is an airing cupboard with hot water tank and the other cupboard has plumbing for washing machine, extractor fan and space for a condenser tumble dryer. Door leading to the kitchen/living room.
Kitchen/Living Room - 6.65m'' max x 3.40m'' max (21'10'' max x 11'2'' m - Double-glazed windows in the living room and kitchen. The kitchen is made up of wall and base units with worktops over, one cupboard housing the combi-boiler. Four ring gas hob and integrated double oven and grill with cooker hood over. Integrated full length dishwasher. Integrated fridge freezer. Spotlights. Extractor fan. One and a half bowl sink and drainer. Luxury vinyl flooring. Two radiators.
Bedroom One - 2.84m'' max x 4.42m'' max (irregular shape room) ( - Two double glazed windows. Radiator. Built in wardrobe. Door leading to the en suite.
En Suite - W/C and wash hand basin. Double shower with a plumbed shower. Shaver point. Part tiled walls. Luxury vinyl flooring. Extractor fan. Spotlights. Mirrored vanity cupboard.
Bedroom Two - 3.07m'' max x 2.57m'' max (10'1'' max x 8'5'' max) - Double glazed window. Radiator. Loft access hatch. Built in wardrobe.
Bathroom - 1.85m'' x 1.80m'' (6'1'' x 5'11'') - Door from the hallway. W/C and wash hand basin. Extractor fan. Bath. Mirrored vanity cupboard. Shaver point. Radiator. Part tiled walls. Luxury vinyl flooring.
Additional Information - Under croft covered allocated parking bay with additional storage cupboard/shed. Visitor parking available.
