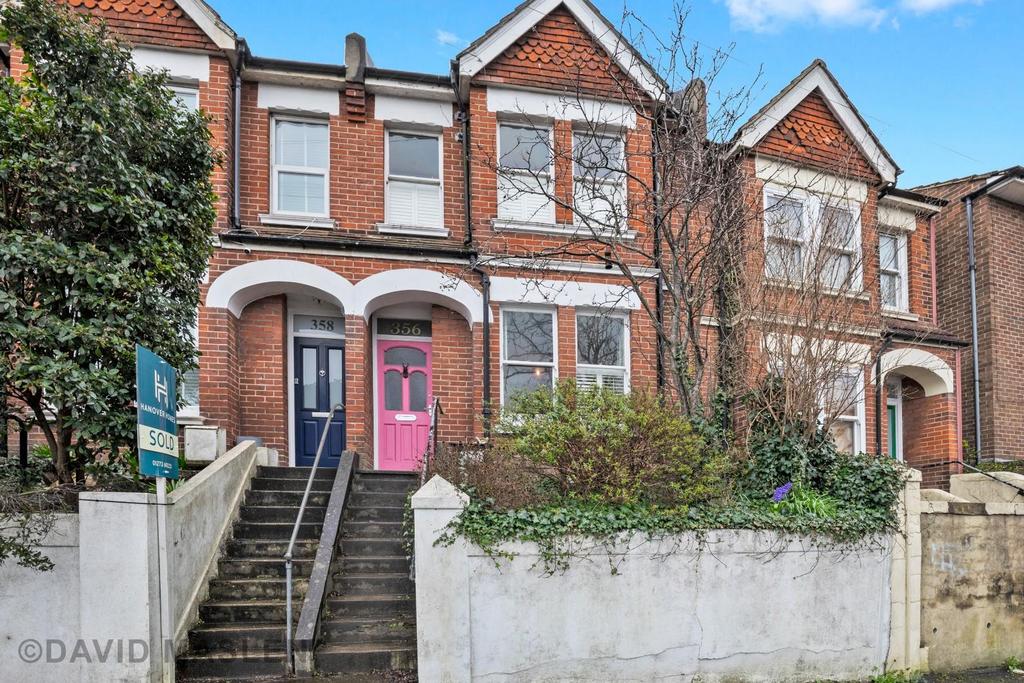
House For Sale £600,000
An attractive RED BRICK 4 BEDROOM FAMILY HOME, situated on this extremely popular and HIGHLY SOUGHT-AFTER RESIDENTIAL AREA The house benefits from many features with SPACIOUS ACCOMMODATION ARRANGED OVER 3 FLOORS, family bathroom and additional EN SUITE SHOWER ROOM plus a rear garden which is well above average size for the area. Viewing is a must. Energy Rating: D66 Exclusive to Maslen Estate Agents
WHAT THE OWNERS SAY:
"We've loved living and raising our family here and over the last 10 years, it's a lovely area, amazing school catchment with great neighbours that we will be sorry to say goodbye to. We've really loved the garden which is a peaceful sun trap until late in the evening and the perfect spot for lazing in a hammock - although it's turned more into an activity playground over the last few years! It's been great living so close to the park, town and the sea whilst still having a great community around us."
Glazed panelled door to:
Entrance Hall - Coved ceiling, radiator.
Through Lounge/Dining Room - Sash window to front, log burner, coved ceiling, sash window to rear, radiator, understairs storage cupboards, pair of glazed doors to:
Kitchen - Wooden work surface with butler style sink & mixer tap, further work surfaces, space for range style cooker, extractor hood above, range of fitted base level units, integral dishwasher, space for fridge freezer, window to rear, glazed door with window to side, radiator.
First Floor Lading - Utility cupboard housing washing machine & wall mounted boiler.
Bathroom - Suite comprising panel enclosed bath, wall mounted shower unit, wash hand basin, low level WC. Sash window to rear, part tiled walls, wall mounted heated towel rail.
Bedroom - 3 x sash windows to front, attractive feature fireplace & mantle, radiator.
Bedroom - Sash window to rear, feature firepace, fitted cupboard, radiator.
Second Floor Landing - Velux window.
Bedroom - Dual aspect window, radiator.
Bedroom - Pair of Velux windows to front, full length window to rear, radiator.
En Suite Shower Room - Shower cubicle, wash hand basin, low level WC with concealed cistern. Radiator, Velux window to front, part tiled walls,
Outside -
Rear Garden - Mainly laid to lawn, patio seating area, garden shed, at the back of the garden there is a wooden border stocked with a variety of mature shrubs & plants, enclosed by brick walling & fencing, outside light. The garden is well above average size for the area.
Total Approx Floor Area - 104.7 sq.m (1,127 sq.ft)
Parking Zone S -
Council Tax Band C -
V3 -
WHAT THE OWNERS SAY:
"We've loved living and raising our family here and over the last 10 years, it's a lovely area, amazing school catchment with great neighbours that we will be sorry to say goodbye to. We've really loved the garden which is a peaceful sun trap until late in the evening and the perfect spot for lazing in a hammock - although it's turned more into an activity playground over the last few years! It's been great living so close to the park, town and the sea whilst still having a great community around us."
Glazed panelled door to:
Entrance Hall - Coved ceiling, radiator.
Through Lounge/Dining Room - Sash window to front, log burner, coved ceiling, sash window to rear, radiator, understairs storage cupboards, pair of glazed doors to:
Kitchen - Wooden work surface with butler style sink & mixer tap, further work surfaces, space for range style cooker, extractor hood above, range of fitted base level units, integral dishwasher, space for fridge freezer, window to rear, glazed door with window to side, radiator.
First Floor Lading - Utility cupboard housing washing machine & wall mounted boiler.
Bathroom - Suite comprising panel enclosed bath, wall mounted shower unit, wash hand basin, low level WC. Sash window to rear, part tiled walls, wall mounted heated towel rail.
Bedroom - 3 x sash windows to front, attractive feature fireplace & mantle, radiator.
Bedroom - Sash window to rear, feature firepace, fitted cupboard, radiator.
Second Floor Landing - Velux window.
Bedroom - Dual aspect window, radiator.
Bedroom - Pair of Velux windows to front, full length window to rear, radiator.
En Suite Shower Room - Shower cubicle, wash hand basin, low level WC with concealed cistern. Radiator, Velux window to front, part tiled walls,
Outside -
Rear Garden - Mainly laid to lawn, patio seating area, garden shed, at the back of the garden there is a wooden border stocked with a variety of mature shrubs & plants, enclosed by brick walling & fencing, outside light. The garden is well above average size for the area.
Total Approx Floor Area - 104.7 sq.m (1,127 sq.ft)
Parking Zone S -
Council Tax Band C -
V3 -
Houses For Sale Baxter Street
Houses For Sale Cromwell Street
Houses For Sale Elm Grove
Houses For Sale Queen's Park Road
Houses For Sale Clayton Road
Houses For Sale Pankhurst Avenue
Houses For Sale Lynton Street
Houses For Sale Brading Road
Houses For Sale Plumpton Road
Houses For Sale Hallett Road
Houses For Sale Stonehurst Close
Houses For Sale Whippingham Road
Houses For Sale Bernard Road
Houses For Sale Cromwell Street
Houses For Sale Elm Grove
Houses For Sale Queen's Park Road
Houses For Sale Clayton Road
Houses For Sale Pankhurst Avenue
Houses For Sale Lynton Street
Houses For Sale Brading Road
Houses For Sale Plumpton Road
Houses For Sale Hallett Road
Houses For Sale Stonehurst Close
Houses For Sale Whippingham Road
Houses For Sale Bernard Road
