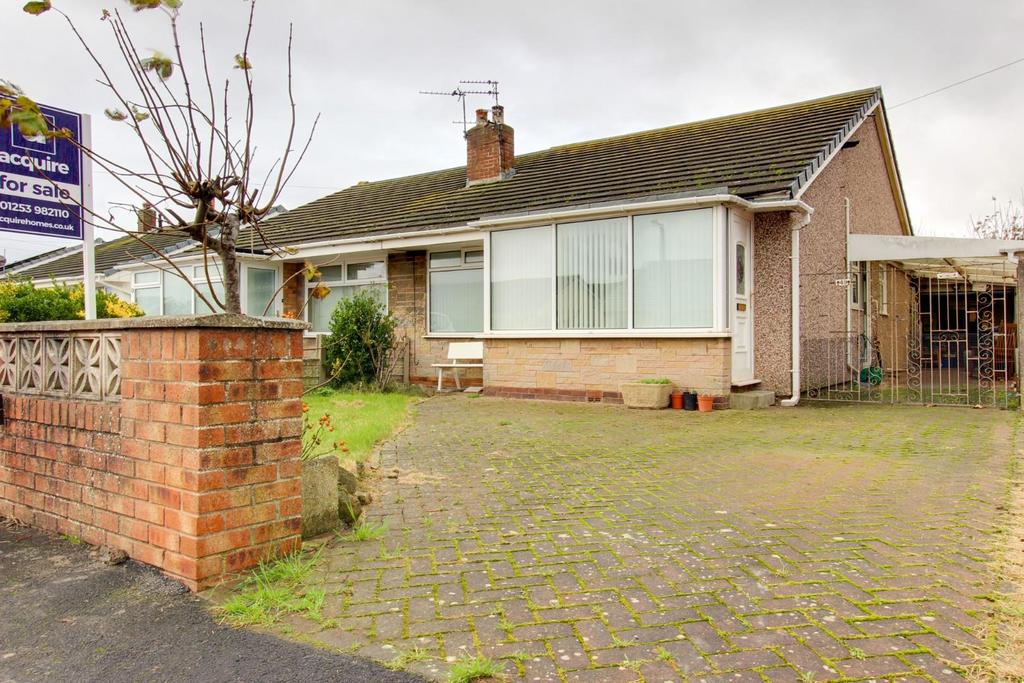
House For Sale £165,000
Acquire Homes is delighted to offer for sale this spacious semi-detached bungalow ideally set for the sea front and local shops. In need of some modernisation this larger than average property briefly comprises; three good size double bedrooms, through lounge/diner, fitted kitchen and modern shower room. Other benefits include, front and rear porches, double glazing, gas central heating, garage and car port via own drive, private and secluded rear garden and no upper chain. Buttermere Avenue is situated approximately one mile from Fleetwood's extensive High Street which offers a further range of shops, coffee shops, eateries, restaurants and supermarkets. Regular bus and tram links offer swift and easy access across the Fylde coast including Blackpool and its many attractions. We strongly recommend an internal inspection to appreciate the generous accommodation on offer and to avoid disappointment as a quick sale is anticipated.
Front - Attractive frontage mainly block paving, laid to lawn, brick-built garden wall surround, flower and shrub borders.
Front Porch - Side aspect UPVC door, side aspect double glazed windows, radiator, radiator, partly glazed door into -
Inner Porch - 1.15m x 0.89m (3'9" x 2'11") - Cupboard housing meters, laminate flooring, laminate flooring, doors into -
Lounge/Diner - 5.72m x 3.57m (18'9" x 11'8") - Superb size lounge/diner with front aspect double glazed window, feature gas fire place, laminate flooring, doors into -
Kichen - 2.96m x 2.63m (9'8" x 8'7") - Fitted kitchen with side aspect UPVC door into car port, side aspect double glazed window, stainless steel single drainer sink unit and mixer taps with cupboard under and further range of base and eye level units, gas cooker point and extractor hood, wood laminate work surface, space for washing machine, breakfast bar, partly tiled walls.
Bedroom Three - 2.67m x 2.11m (8'9" x 6'11") - Third double bedroom with front aspect double glazed window, built in wardrobe, radiator, laminate flooring, radiator.
Inner Hall - 1.58m x 0.98m (5'2" x 3'2") - Hatch to loft space, laminate flooring, doors into -
Bedroom One - 3.78m x 2.69m (12'4" x 8'9") - Main double bedroom with rear aspect double glazed leaded light window, laminate flooring, built in wardrobe, coved ceiling.
Bedroom Two - 3.50m x 2.70m (11'5" x 8'10") - Second double bedroom with rear aspect window, laminate flooring, pine cladding to walls.
Shower Room - Modern shower room with side aspect double glazed opaque window, separate shower cubicle, low level WC, wash hand basin, tiled floor, tiled walls, heated chrome towel radiator.
Rear Porch - 4.99m x 1.24m (16'4" x 4'0") - Two x rear and side aspect double glazed windows, two x radiators.
Garage - Via own drive with up and over door, storage and additional car port.
Rear Garden - Good size private and secluded rear garden mainly laid to lawn, panel enclosed fencing, patio area, outside tap.
Front - Attractive frontage mainly block paving, laid to lawn, brick-built garden wall surround, flower and shrub borders.
Front Porch - Side aspect UPVC door, side aspect double glazed windows, radiator, radiator, partly glazed door into -
Inner Porch - 1.15m x 0.89m (3'9" x 2'11") - Cupboard housing meters, laminate flooring, laminate flooring, doors into -
Lounge/Diner - 5.72m x 3.57m (18'9" x 11'8") - Superb size lounge/diner with front aspect double glazed window, feature gas fire place, laminate flooring, doors into -
Kichen - 2.96m x 2.63m (9'8" x 8'7") - Fitted kitchen with side aspect UPVC door into car port, side aspect double glazed window, stainless steel single drainer sink unit and mixer taps with cupboard under and further range of base and eye level units, gas cooker point and extractor hood, wood laminate work surface, space for washing machine, breakfast bar, partly tiled walls.
Bedroom Three - 2.67m x 2.11m (8'9" x 6'11") - Third double bedroom with front aspect double glazed window, built in wardrobe, radiator, laminate flooring, radiator.
Inner Hall - 1.58m x 0.98m (5'2" x 3'2") - Hatch to loft space, laminate flooring, doors into -
Bedroom One - 3.78m x 2.69m (12'4" x 8'9") - Main double bedroom with rear aspect double glazed leaded light window, laminate flooring, built in wardrobe, coved ceiling.
Bedroom Two - 3.50m x 2.70m (11'5" x 8'10") - Second double bedroom with rear aspect window, laminate flooring, pine cladding to walls.
Shower Room - Modern shower room with side aspect double glazed opaque window, separate shower cubicle, low level WC, wash hand basin, tiled floor, tiled walls, heated chrome towel radiator.
Rear Porch - 4.99m x 1.24m (16'4" x 4'0") - Two x rear and side aspect double glazed windows, two x radiators.
Garage - Via own drive with up and over door, storage and additional car port.
Rear Garden - Good size private and secluded rear garden mainly laid to lawn, panel enclosed fencing, patio area, outside tap.
Houses For Sale Burnside Avenue
Houses For Sale Pike Court
Houses For Sale Hodder Close
Houses For Sale Buttermere Avenue
Houses For Sale Lazenby Avenue
Houses For Sale Chatsworth Avenue
Houses For Sale Martindale Avenue
Houses For Sale Ennerdale Avenue
Houses For Sale Silverdale Avenue
Houses For Sale Hodder Avenue
Houses For Sale Allen Way
Houses For Sale Pike Court
Houses For Sale Hodder Close
Houses For Sale Buttermere Avenue
Houses For Sale Lazenby Avenue
Houses For Sale Chatsworth Avenue
Houses For Sale Martindale Avenue
Houses For Sale Ennerdale Avenue
Houses For Sale Silverdale Avenue
Houses For Sale Hodder Avenue
Houses For Sale Allen Way
