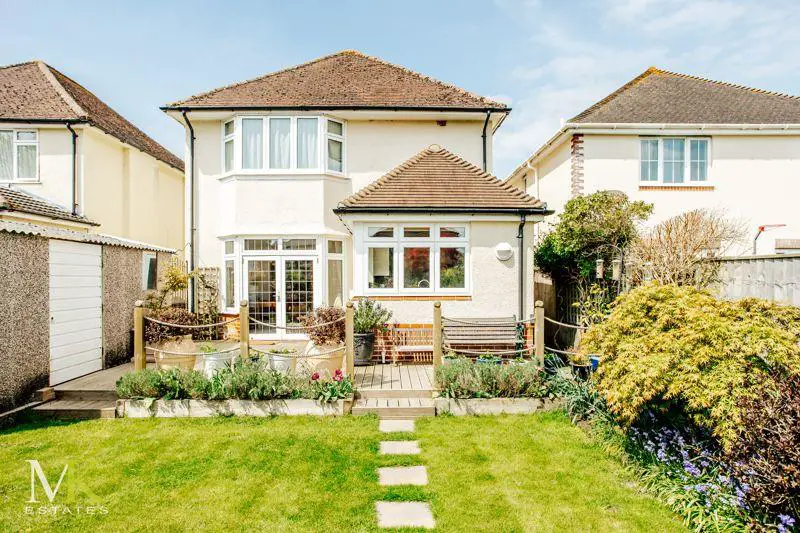
House For Sale £650,000
Guide price *£650,000 - £675,000*
MK Estates are delighted to offer for sale this well presented FOUR BEDROOM detached character family home situated in the sought-after location of Boscombe East, BH7. The property benefits from TWO RECEPTION ROOMS, downstairs WC, UTILITY ROOM, fitted carpets and SOUTH EAST FACING GARDEN.
On entering the property the hallway has doors to all principle rooms, stairs to the first floor landing and a handy downstairs WC which has a wash hand basin with vanity storage under, tiled floor and two windows to the side elevation and understairs cupboard.
The lounge is located at the front elevation and has a chimney breast with electric fire, feature bay window and further window letting in plenty of natural light. The second reception room is currently used as a dining room and has double opening French doors with matching panels adjoining giving access out onto the garden.
From the second reception room an opening leads into the kitchen which has been extended to include a range of two toned high gloss units to eye and base levels with work top surface over, sink with drainer unit. Fitted Neff appliances include separate integrate fridge and freezer, dishwasher, eye level fan oven and grill, combination steam oven, gas hob with extractor above and ample floor and wall cupboards. The kitchen has two windows to the rear and side elevation and a tiled floor. From the kitchen a door leads into the utility area where there is space and plumbing for a washing machine and separate space for a tumble dryer. A water softener is fitted below the sink unit giving softened water to all appliances. The kitchen sink has a three way tap with water filter providing softened water for washing up and non-softened filter water for drinking. There is a wall mounted gas combination boiler that provides the hot water and also central heating via thermostatically controlled panel radiators.
Upstairs the property has four bedrooms, three doubles and a single. The second bedroom has an en-suite WC with shower and wash hand basin. The main bathroom is fully tiled with a walk-in double width shower, separate bath, wash hand basin with vanity storage, low level WC and wall mounted chrome heated towel rail. There is a full height airing cupboard with hanging rail and three slatted shelves over, and electric tubular heater with thermostatic control is fitted to the base.
Outside the south east facing garden has been beautifully landscaped by the current owners and is a real feature of the property, with the majority of the garden laid to lawn with mature flower, tree and shrub borders. There is a pond, a decked area ideal for outside dining and a paved area to the rear which is a real sun trap. There is a detached garage which benefits from light and power. A separate concrete panel garden chalet which has been re-roofed and insulated, lined with cedar boarding and fitted with a panel heater and adequate power sockets and lighting to make the ideal work from home office space.
To the front of the property there is a tarmac driveway providing off road parking for multiple vehicles, with a low level brick wall and mature shrubs to the front and close boarded panel fencing to sides and rear.
The property has all main utilities services to the house including fibre optic cable broadband. Located within a sought after position, close to Bournemouth Hospital, the River Stour, A338 and JP Morgan the house also falls within good school catchment areas with Avonwood Primary School less than 2.5 miles away as well as St James Primary School. The popular area of Southbourne is also within 3 miles with easy access to the award winning blue flag beaches and the unique local shops and restaurants of Southbourne Grove. The property is close to both Bournemouth and Christchurch main line railway stations to London and has easy access to the main motorway routes to Southampton and London.
Viewing comes highly recommended to appreciate the quality and versatile accommodation this property has to offer.
EPC: C
COUNCIL TAX BAND: E
Consumer Protection from Unfair Trading Regulations 2008. The Agent has not tested any apparatus, equipment, fixtures and fittings or services and so cannot verify that they are in working order or fit for the purpose. A Buyer is advised to obtain verification from their Solicitor or Surveyor. References to the Tenure of a Property are based on information supplied by the Seller. The Agent has not had sight of the title documents. A Buyer is advised to obtain verification from their Solicitor. Items shown in photographs are NOT included unless specifically mentioned within the sales particulars. They may however be available by separate negotiation. Buyers must check the availability of any property and make an appointment to view before embarking on any journey to see a property.
Council Tax Band: E
Tenure: Freehold
