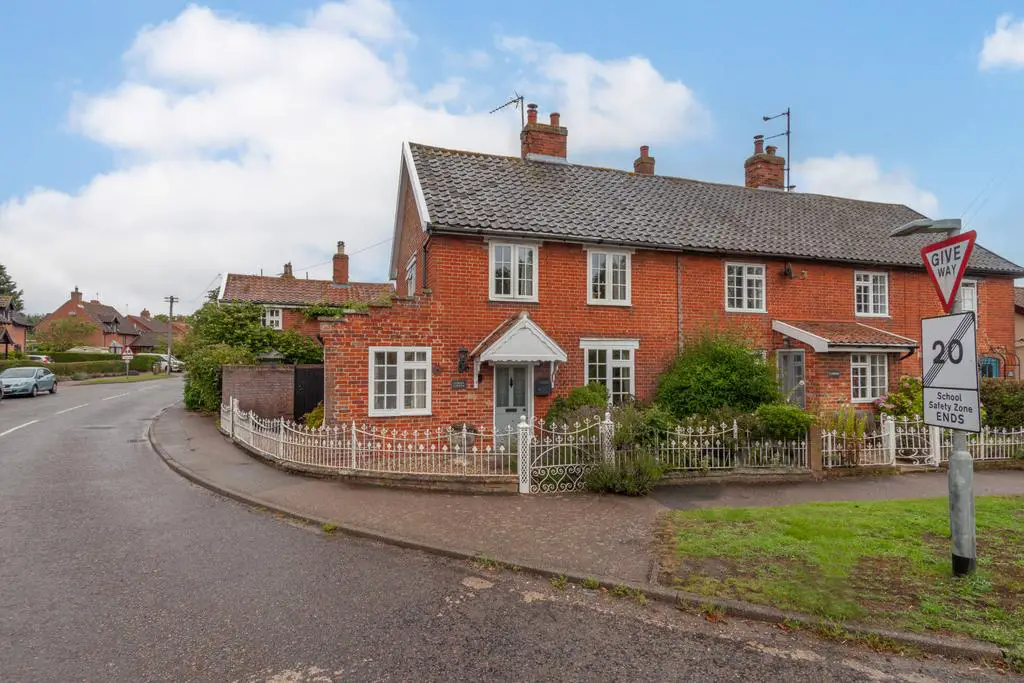
House For Sale £280,000
A charming and well-presented end-of-terrace cottage situated in a popular village to the north of Framlingham. The property offers well-proportioned accommodation comprising a generous living and dining area, kitchen/breakfast room, a ground-floor bedroom with an en-suite shower room, and two double bedrooms and a bathroom on the first floor. The property has a pretty, walled courtyard garden, and most recently has been used as a holiday home and therefore is available with no onward chain.
Property additional info
Open Plan:
An open-plan area comprising;
Lounge: 5.22m x 3.51m (17' 2" x 11' 6")
A good-sized living room with window to front aspect and an inset stove, a doorway to Bedroom Three and open to the...
Dining Area: 2.40m x 2.77m (7' 10" x 9' 1")
With a doorway to the stairs off to the first floor and a door to the kitchen.
Bedroom Three: 3.27m x 1.67m (10' 9" x 5' 6")
A flexible space currently used as a bedroom, but equally suitable for a home office or playroom , with windows to front and side aspect and a door to the...
Shower Room:
Fitted with a WC, wash basin and shower enclosure.
Breakfast Area: 1.90m x 2.57m (6' 3" x 8' 5")
With two storage cupboards and space for informal dining. Open to the...
Kitchen Area: 5.41m x 2.53m (17' 9" x 8' 4")
Fitted with a range of "shaker" style units with solid wood work surfaces over, a Belfast sink with mixer taps, integrated dishwasher, integrated washing machine, under-counter fridge and separate freezer, cooking range, feature fireplace and a stable-door to the garden.
First Floor Landing:
With loft access, which is insulated and part-boarded, and with doors to...
Bedroom One: 3.39m x 2.68m (11' 1" x 8' 10")
A generous double bedroom with a window to front aspect, built-in wardrobe and feature fireplace.
Bedroom Two: 3.32m x 2.62m (10' 11" x 8' 7")
(maximum measurements provided) Another good double room with dual aspect windows and built-in wardrobe.
Bathroom:
Fitted with a free-standing cast-iron roll-top bath, pedestal wash basin and WC with window to rear aspect.
Outside:
To the front of the property is a garden laid to shingle with well stocked beds and a side gate leading to the walled courtyard garden.
Dennington is a small village, approximately three miles to the north of Framlingham and fourteen miles from Woodbridge. The village has a primary school and nursery, a popular pub, church and village hall. Framlingham is a vibrant market town with an excellent range of independent shops, restaurants, public houses, doctor's surgery etc. There are excellent schools in both the private and public sectors. Mainline trains run regularly to London Liverpool Street Station from Ipswich, with branch line services from Campsea Ash, approx. 7 miles away.
Property additional info
Open Plan:
An open-plan area comprising;
Lounge: 5.22m x 3.51m (17' 2" x 11' 6")
A good-sized living room with window to front aspect and an inset stove, a doorway to Bedroom Three and open to the...
Dining Area: 2.40m x 2.77m (7' 10" x 9' 1")
With a doorway to the stairs off to the first floor and a door to the kitchen.
Bedroom Three: 3.27m x 1.67m (10' 9" x 5' 6")
A flexible space currently used as a bedroom, but equally suitable for a home office or playroom , with windows to front and side aspect and a door to the...
Shower Room:
Fitted with a WC, wash basin and shower enclosure.
Breakfast Area: 1.90m x 2.57m (6' 3" x 8' 5")
With two storage cupboards and space for informal dining. Open to the...
Kitchen Area: 5.41m x 2.53m (17' 9" x 8' 4")
Fitted with a range of "shaker" style units with solid wood work surfaces over, a Belfast sink with mixer taps, integrated dishwasher, integrated washing machine, under-counter fridge and separate freezer, cooking range, feature fireplace and a stable-door to the garden.
First Floor Landing:
With loft access, which is insulated and part-boarded, and with doors to...
Bedroom One: 3.39m x 2.68m (11' 1" x 8' 10")
A generous double bedroom with a window to front aspect, built-in wardrobe and feature fireplace.
Bedroom Two: 3.32m x 2.62m (10' 11" x 8' 7")
(maximum measurements provided) Another good double room with dual aspect windows and built-in wardrobe.
Bathroom:
Fitted with a free-standing cast-iron roll-top bath, pedestal wash basin and WC with window to rear aspect.
Outside:
To the front of the property is a garden laid to shingle with well stocked beds and a side gate leading to the walled courtyard garden.
