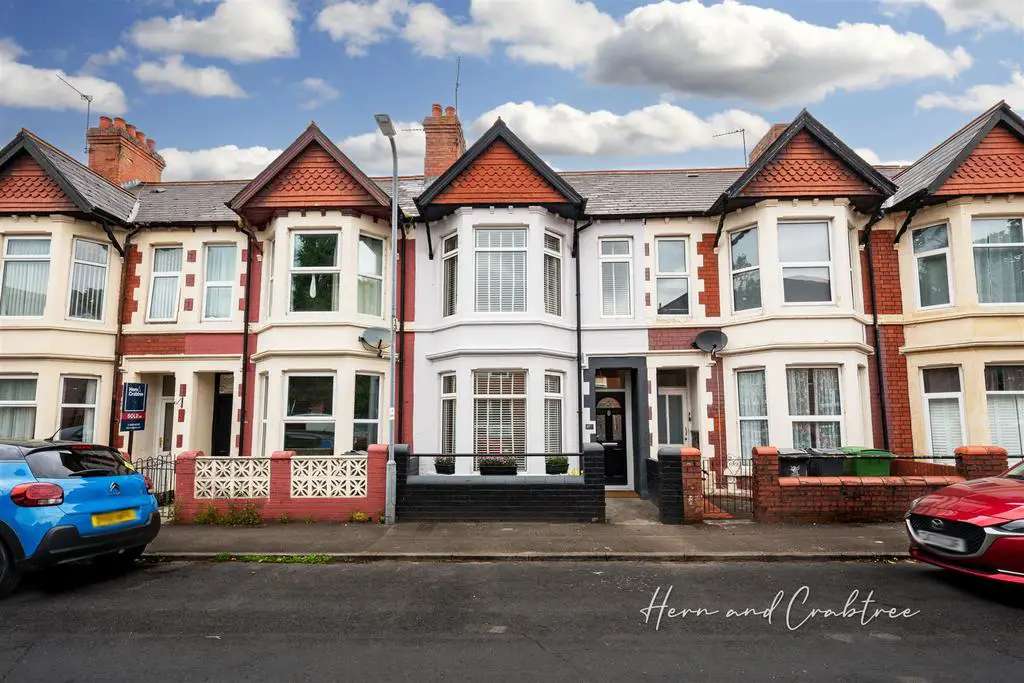
House For Sale £319,950
This well-presented traditional terrace property is being sold with no onward chain. This versatile property has recently undergone improvements leaving nothing to do but move your furniture in.
The property comprises an entrance hall, lounge, dining room, kitchen and breakfast room on the ground floor. On the first floor are two double bedrooms, a bathroom and a small single bedroom/home office.
The property benefits from a front forecourt and rear garden with a garage and lane access. A viewing is highly advised to appreciate.
Entrance - Storm porch to the front entered via double glazed composite door into the hallway.
Hallway - Radiator. Newly fitted carpets throughout. Integrated floor mat. Doors to:
Living Room - 3.78m max into the bay x 3.20m max (12'5" max into - Double glazed window to the front aspect. Stripped and stained wooden flooring. Radiator. Wall lights. Part coved ceiling and ceiling rose.
Dining Room - 3.71m x 3.40m expanding to 4.24m (12'2" x 11'2" ex - Double glazed window to the rear aspect. Feature cast-iron fireplace. Built in cupboard into the alcoves. Coved ceiling. Radiator. Stripped and stained wooden flooring. Door to the kitchen and understairs alcove.
Kitchen - 2.82m x 3.78m (9'3" x 12'5") - Double glazed window to the side aspect. Wall and base units with worktops over. Four-ring ceramic hob. Integrated stainless steel sink. Space for appliances such as fridge freezer. Concealed 'Ideal' combination boiler. Integrated oven. Stainless steel splashback. Cooker hood. Radiator. Stripped and stained wooden flooring. Door to the sitting room.
Sitting Room - 2.44m x 2.18m (8' x 7'2") - Double glazed french doors to the garden. Double glazed window to the side. Stripped and stained wooden flooring. Radiator.
First Floor - Stairs rise up from the entrance hall.
Landing - Banister. Radiator. Loft access hatch.
Bedroom One - 4.27m max x 3.84m max (14' max x 12'7" max) - Double glazed bay and a half windows to the front. Radiator.
Bedroom Two - 3.53m x 2.64m max into the recess (11'7" x 8'8" ma - Double glazed window to the rear. Radiator.
Single Bedroom/Office - 1.24m narrowing to 0.99m x 2.77m (4'1" narrowing t - Double glazed window to the rear. Radiator. (Single bed measurements are 6'3" x 3')
Bathroom - 2.36m max x 1.83m max (7'9" max x 6' max) - 'P' shaped bath with plumbed shower over. Glass splash back screen. Decorative aqua board. Wash hand basin with a base vanity. WC. Heated towel rail. Wood laminate flooring. Extractor fan.
Outside -
Front - Front forecourt with low rise wall and paved patio. Storm porch and outside light.
Rear Garden - Enclosed rear garden with paved patio. Detached garage. Pedestrian access to the rear lane. Small side return. Outside light. Outside power point.
Garage - Detached garage.
Additional Information - The owner has informed us that the property is Freehold.
EPC = C
Tax Band = E
The property comprises an entrance hall, lounge, dining room, kitchen and breakfast room on the ground floor. On the first floor are two double bedrooms, a bathroom and a small single bedroom/home office.
The property benefits from a front forecourt and rear garden with a garage and lane access. A viewing is highly advised to appreciate.
Entrance - Storm porch to the front entered via double glazed composite door into the hallway.
Hallway - Radiator. Newly fitted carpets throughout. Integrated floor mat. Doors to:
Living Room - 3.78m max into the bay x 3.20m max (12'5" max into - Double glazed window to the front aspect. Stripped and stained wooden flooring. Radiator. Wall lights. Part coved ceiling and ceiling rose.
Dining Room - 3.71m x 3.40m expanding to 4.24m (12'2" x 11'2" ex - Double glazed window to the rear aspect. Feature cast-iron fireplace. Built in cupboard into the alcoves. Coved ceiling. Radiator. Stripped and stained wooden flooring. Door to the kitchen and understairs alcove.
Kitchen - 2.82m x 3.78m (9'3" x 12'5") - Double glazed window to the side aspect. Wall and base units with worktops over. Four-ring ceramic hob. Integrated stainless steel sink. Space for appliances such as fridge freezer. Concealed 'Ideal' combination boiler. Integrated oven. Stainless steel splashback. Cooker hood. Radiator. Stripped and stained wooden flooring. Door to the sitting room.
Sitting Room - 2.44m x 2.18m (8' x 7'2") - Double glazed french doors to the garden. Double glazed window to the side. Stripped and stained wooden flooring. Radiator.
First Floor - Stairs rise up from the entrance hall.
Landing - Banister. Radiator. Loft access hatch.
Bedroom One - 4.27m max x 3.84m max (14' max x 12'7" max) - Double glazed bay and a half windows to the front. Radiator.
Bedroom Two - 3.53m x 2.64m max into the recess (11'7" x 8'8" ma - Double glazed window to the rear. Radiator.
Single Bedroom/Office - 1.24m narrowing to 0.99m x 2.77m (4'1" narrowing t - Double glazed window to the rear. Radiator. (Single bed measurements are 6'3" x 3')
Bathroom - 2.36m max x 1.83m max (7'9" max x 6' max) - 'P' shaped bath with plumbed shower over. Glass splash back screen. Decorative aqua board. Wash hand basin with a base vanity. WC. Heated towel rail. Wood laminate flooring. Extractor fan.
Outside -
Front - Front forecourt with low rise wall and paved patio. Storm porch and outside light.
Rear Garden - Enclosed rear garden with paved patio. Detached garage. Pedestrian access to the rear lane. Small side return. Outside light. Outside power point.
Garage - Detached garage.
Additional Information - The owner has informed us that the property is Freehold.
EPC = C
Tax Band = E
