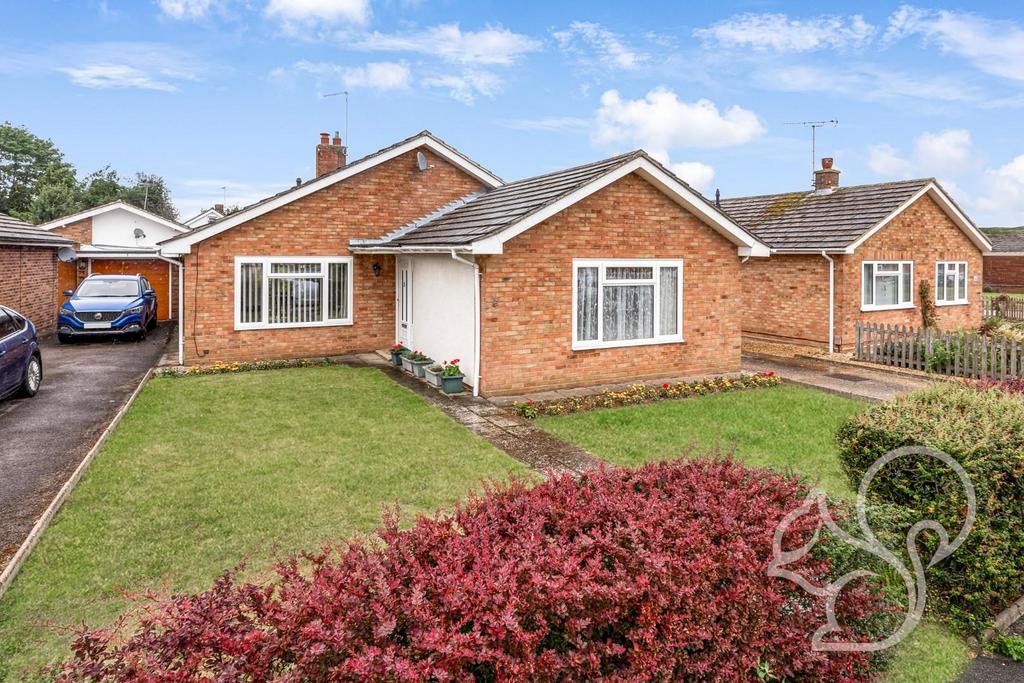
House For Sale £400,000
This charming three-bedroom detached bungalow located is in the highly sought-after Prettygate area of Colchester. This property is an excellent opportunity for buyers looking for convenient with an abundance of potential. Being sold with no onward chain ensures a smooth and hassle-free buying process.
Upon entering the property, you are greeted by a welcoming entrance hallway, creating a warm and inviting atmosphere right from the start. The lounge area seamlessly connects to the dining room, offering a spacious and versatile living space for relaxing and entertaining guests. The kitchen is well-appointed and provides ample space for culinary activities, making it a delightful place to prepare delicious meals for family and friends.
The bungalow boasts three generously sized double bedrooms, providing comfortable accommodation for a family or the option to have a dedicated home office or guest room. Each room has the potential to be personalized to suit various needs and preferences. Additionally, the property features a family bathroom, ensuring convenience for daily routines, and a separate WC for added practicality.
The bungalow sits on a substantial plot, featuring a large garden that is a perfect blend of patio and lawn areas. This outdoor space offers plenty of room for recreation, gardening, or simply relaxing in the fresh air. For convenience, the property includes off-road parking, providing secure and easily accessible space for vehicles. The presence of a garage is an added bonus, offering extra storage or the option to keep your car protected from the elements.
The location of this property is one of its key attractions. Prettygate is a desirable and sought-after area in Colchester, known for its tranquil surroundings and friendly community. Residents will enjoy easy access to a range of local amenities, including shops, restaurants, and other essential services, ensuring that all daily needs are catered for.
Entrance Hall -
Lounge - 4.53 x 4.44 (14'10" x 14'6") -
Dining Room - 3.81 x 3.02 (12'5" x 9'10") -
Kitchen - 3.81 x 3.02 (12'5" x 9'10") -
Principal Bedroom - 4.87 x 3.35 (15'11" x 10'11") -
Second Bedroom - 4.09 x 3.33 (13'5" x 10'11") -
Third Bedroom - 3.67 x 2.55 (12'0" x 8'4") -
Family Bathroom - 2.76 x 1.49 (9'0" x 4'10") -
W/C - 1.62 x 0.88 (5'3" x 2'10") -
Upon entering the property, you are greeted by a welcoming entrance hallway, creating a warm and inviting atmosphere right from the start. The lounge area seamlessly connects to the dining room, offering a spacious and versatile living space for relaxing and entertaining guests. The kitchen is well-appointed and provides ample space for culinary activities, making it a delightful place to prepare delicious meals for family and friends.
The bungalow boasts three generously sized double bedrooms, providing comfortable accommodation for a family or the option to have a dedicated home office or guest room. Each room has the potential to be personalized to suit various needs and preferences. Additionally, the property features a family bathroom, ensuring convenience for daily routines, and a separate WC for added practicality.
The bungalow sits on a substantial plot, featuring a large garden that is a perfect blend of patio and lawn areas. This outdoor space offers plenty of room for recreation, gardening, or simply relaxing in the fresh air. For convenience, the property includes off-road parking, providing secure and easily accessible space for vehicles. The presence of a garage is an added bonus, offering extra storage or the option to keep your car protected from the elements.
The location of this property is one of its key attractions. Prettygate is a desirable and sought-after area in Colchester, known for its tranquil surroundings and friendly community. Residents will enjoy easy access to a range of local amenities, including shops, restaurants, and other essential services, ensuring that all daily needs are catered for.
Entrance Hall -
Lounge - 4.53 x 4.44 (14'10" x 14'6") -
Dining Room - 3.81 x 3.02 (12'5" x 9'10") -
Kitchen - 3.81 x 3.02 (12'5" x 9'10") -
Principal Bedroom - 4.87 x 3.35 (15'11" x 10'11") -
Second Bedroom - 4.09 x 3.33 (13'5" x 10'11") -
Third Bedroom - 3.67 x 2.55 (12'0" x 8'4") -
Family Bathroom - 2.76 x 1.49 (9'0" x 4'10") -
W/C - 1.62 x 0.88 (5'3" x 2'10") -
