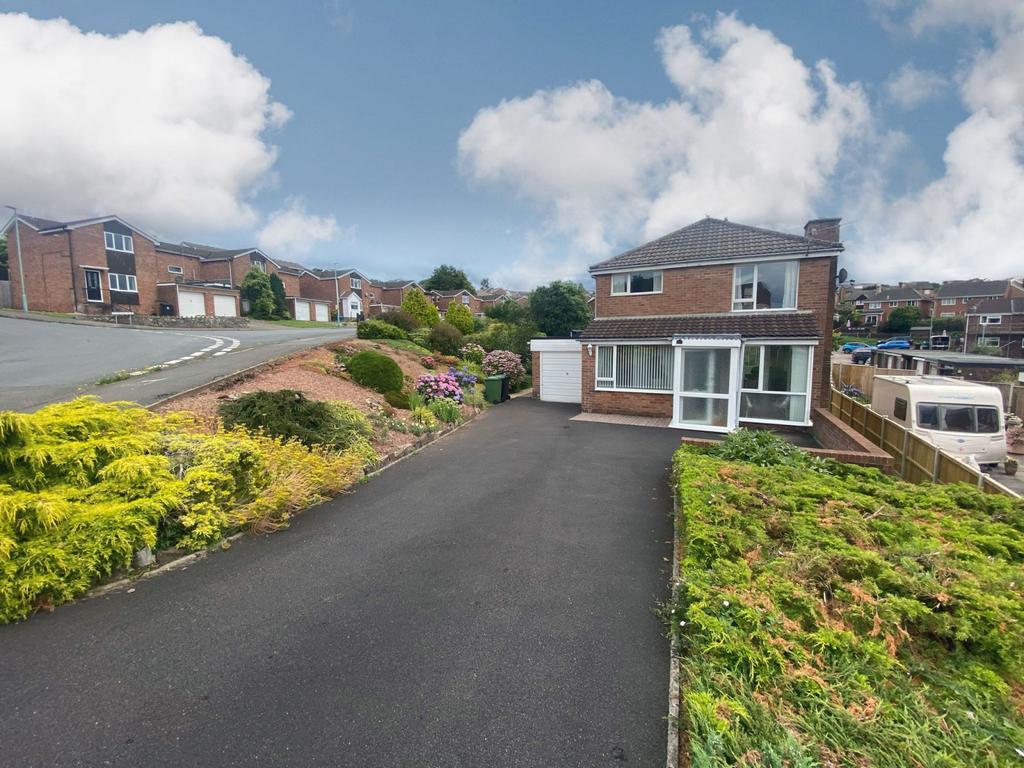
House For Sale £345,000
We are super excited to launch this fabulous three bedroom detached home with large corner plot in a great Lydney location. Lovingly owned since new this beautiful home is ready for its next chapter. Benefitting from three reception rooms and downstairs cloakroom. With a large driveway, garage, and gardens. Elevated views and offered with no onward chain.
Entrance Porch
UPVC Double-glazed door with frosted glass panels and UPVC double-glazed windows. Wood effect laminate flooring and door into;
Entrance Lobby/ Sun Room 3.2m x 1.5m
UPVC double-glazed door with obscured panel. UPVC double-glazed windows to front and side elevations. Laminate wood effect flooring. Single-glazed wooden doors with inset window give access to;
Lounge 7.5m x 3.2m
UPVC window with half-obscured window pane to the rear elevation with garden outlook. Feature stone fireplace with gas fire. Laminate wood effect flooring. Ornate ceiling roses and coved ceiling. Two double radiators, TV point, and power points. Glazed wooden door to hallway.
Hallway
Open carpeted stairwell to the first floor. Wood effect laminate flooring and radiator. Understairs storage cupboard. Doors leading off.
Dining room 4.9m x 2.4m
UPVC double-glazed window to front elevation. Wood effect laminate flooring and radiator. Coved ceiling and central lighting. Carpeted with space for dining table and power points.
Inner Lobby/ Utility 2.9m x 2.5m
UPVC double-glazed obscured door leading to conservatory. Wood effect laminate flooring and radiator. Space for storage units and fridge/freezer. Internal UPVC double-glazed window looking into conservatory. Open Archway leads to;
Kitchen 2.8m x 2.6m
UPVC double-glazed window to rear elevation. A great range of base and eye-level fitted units and drawers with marble effect work surfaces. Space for oven with extractor above and space and plumbing for washing machine. Tiled splash backs and stainless steel sinks with mixer tap. Radiator and power points. UPVC glass door leading to downstairs W.C & integral garage.
W.C
Garage 4.1m x 2.8m
Up and over door with power and lighting.
Conservatory 2.9m x 2.6m
UPVC double-glazed windows to side and rear elevation. UPVC half-glazed panel door giving access to the rear garden. Tiled flooring.
First Floor Landing
Carpeted with doors leading off.
Bedroom one 4m x 3.1m
Large UPVC double-glazed window to front elevation. Carpeted with raised coved ceilings. Radiator and power points.
Bedroom two 3.4m x 3.1m
Large UPVC double-glazed window to rear elevation raised coved ceilings and radiator. Carpeted with power points and wash hand basin with tiled splash back.
Bedroom three 3.1m x 2.6m
UPVC large double-glazed window to front elevation. Raised coved ceilings and radiator. Carpeted with power points .
Bathroom 2.3m x 2.3m
Two double-glazed obscured windows to rear elevation. Carpeted with four piece white suite comprising of; step-in shower cubicle with mixer shower and attachments. Panel bath with taps, wash hand basin, and WC. Fully tiled with a fitted storage cupboard and radiator. Towel rail and vanity unit.
Outside
To the front
A large tarmac driveway leads to the property and garage. To the right-hand boundary, you have a large area with mature shrubs. To left-hand boundary, a raised flower bed with mixed shrubbery and flowers that wraps around to the rear of the property. This extensive piece of land previously had outline planning and there may be an option to consider planning again subject to the necessary consent.
To the rear
The extensive enclosed garden is laid mainly to lawn with a charming paved patio terrace area for outdoor living. Having low-maintenance decorative borders with mature trees and shrubs.
EPC - D
Council Tax Band - D
NO ONWARD CHAIN
Features
- WALKING DISTANCE TO TOWN
- GREAT TRANSPORT LINKS
Houses For Sale Woodland Rise
Houses For Sale Alderdale
Houses For Sale Tiberius Avenue
Houses For Sale Julius Way
Houses For Sale Almond Walk
Houses For Sale Primrose Way
Houses For Sale Lime Way
Houses For Sale Willow Heights
Houses For Sale Sabrina Way
Houses For Sale Livia Way
Houses For Sale Hadrian Close
Houses For Sale Centurion Road
