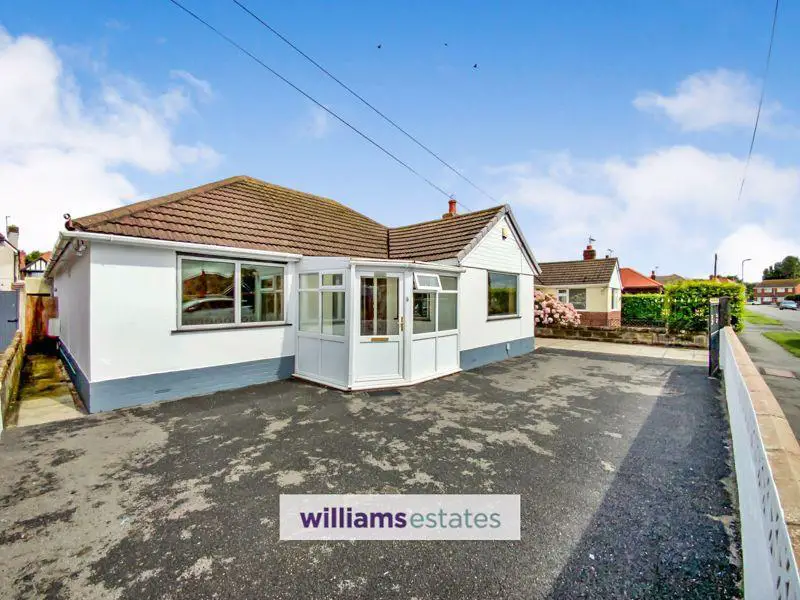
House For Sale £195,000
This detached bungalow has no onward chain and the accommodation affords the entrance porch, spacious hallway, lounge, long kitchen diner, family bathroom, two double bedrooms plus stairs from the hall giving access up to the loft room. Having double glazing, gas central heating, ample parking on the driveway, car port and rear garage with rear workshop. Situated close to all local amenities and within walking distance to the beach. The EPC is E 40. Freehold. Council tax band D.
Accommodation
Via a double glazed front door into the porch.
Entrance Porch
With double glazed windows and door into the hall.
Hallway
Having laminate flooring, meter cupboard, radiator and stairs off.
Lounge - 17' 9'' x 11' 10'' (5.41m x 3.61m)
With fire surround, radiator and double glazed windows to the front and side.
Kitchen - 25' 1'' x 10' 11'' (7.64m x 3.33m)
Fitted with wall, drawer and base units, worktop surfaces, plumbing for washing machine, space for fridge freezer built in oven with gas hob and extractor hood, laminate flooring, radiator, wall mounted boiler, double glazed window to the rear and double glazed sliding patio doors to the rear.
Bedroom 1 - 9' 11'' x 13' 5'' (3.01m x 4.08m)
With laminate flooring, radiator and double glazed window to the rear.
Bedroom 2 - 10' 7'' x 10' 10'' (3.23m x 3.30m)
With laminate flooring, radiator and double glazed window to the front.
Bathroom - 9' 9'' x 6' 11'' (2.97m x 2.12m)
Comprising of a panelled bath, pedestal wash hand basin, push button toilet, corner shower enclosure, radiator and double glazed window to the rear.
Loft Room - 9' 8'' x 19' 7'' (2.95m x 5.96m)
Having radiator and Velux window.
Outside
The front is accessed via ornamental gates onto a paved driveway. The front garden is low maintenance, with car port which in turn leads to the garage.The rear garden is laid to lawn with paved patio area and timber shed.
Garage - 8' 2'' x 20' 8'' (2.48m x 6.30m)
With up and over door, power and lighting, personnel door and window to the side. Double glazed french doors open into the workshop.
Workshop - 22' 4'' x 8' 4'' (6.80m x 2.54m)
With power and lighting and double glazed window and door to the side.
Directions
Proceed towards Kinmel Bay, continue over the Foryd Bridge turning second left just after the public house onto Bodelwyddan Avenue, then take the first right into Kendal Road this bungalow can be located on the right.
Council Tax Band: D
Tenure: Freehold
Accommodation
Via a double glazed front door into the porch.
Entrance Porch
With double glazed windows and door into the hall.
Hallway
Having laminate flooring, meter cupboard, radiator and stairs off.
Lounge - 17' 9'' x 11' 10'' (5.41m x 3.61m)
With fire surround, radiator and double glazed windows to the front and side.
Kitchen - 25' 1'' x 10' 11'' (7.64m x 3.33m)
Fitted with wall, drawer and base units, worktop surfaces, plumbing for washing machine, space for fridge freezer built in oven with gas hob and extractor hood, laminate flooring, radiator, wall mounted boiler, double glazed window to the rear and double glazed sliding patio doors to the rear.
Bedroom 1 - 9' 11'' x 13' 5'' (3.01m x 4.08m)
With laminate flooring, radiator and double glazed window to the rear.
Bedroom 2 - 10' 7'' x 10' 10'' (3.23m x 3.30m)
With laminate flooring, radiator and double glazed window to the front.
Bathroom - 9' 9'' x 6' 11'' (2.97m x 2.12m)
Comprising of a panelled bath, pedestal wash hand basin, push button toilet, corner shower enclosure, radiator and double glazed window to the rear.
Loft Room - 9' 8'' x 19' 7'' (2.95m x 5.96m)
Having radiator and Velux window.
Outside
The front is accessed via ornamental gates onto a paved driveway. The front garden is low maintenance, with car port which in turn leads to the garage.The rear garden is laid to lawn with paved patio area and timber shed.
Garage - 8' 2'' x 20' 8'' (2.48m x 6.30m)
With up and over door, power and lighting, personnel door and window to the side. Double glazed french doors open into the workshop.
Workshop - 22' 4'' x 8' 4'' (6.80m x 2.54m)
With power and lighting and double glazed window and door to the side.
Directions
Proceed towards Kinmel Bay, continue over the Foryd Bridge turning second left just after the public house onto Bodelwyddan Avenue, then take the first right into Kendal Road this bungalow can be located on the right.
Council Tax Band: D
Tenure: Freehold
Houses For Sale Betws Avenue
Houses For Sale Haydn Close
Houses For Sale Aber Clwyd
Houses For Sale Moelwyn Avenue East
Houses For Sale Bryn Avenue
Houses For Sale Berwyn Crescent
Houses For Sale Trem y Rhosyn
Houses For Sale Foryd Road
Houses For Sale Moelwyn Avenue North
Houses For Sale Kendal Road
Houses For Sale Riverside Close
Houses For Sale Haydn Close
Houses For Sale Aber Clwyd
Houses For Sale Moelwyn Avenue East
Houses For Sale Bryn Avenue
Houses For Sale Berwyn Crescent
Houses For Sale Trem y Rhosyn
Houses For Sale Foryd Road
Houses For Sale Moelwyn Avenue North
Houses For Sale Kendal Road
Houses For Sale Riverside Close
