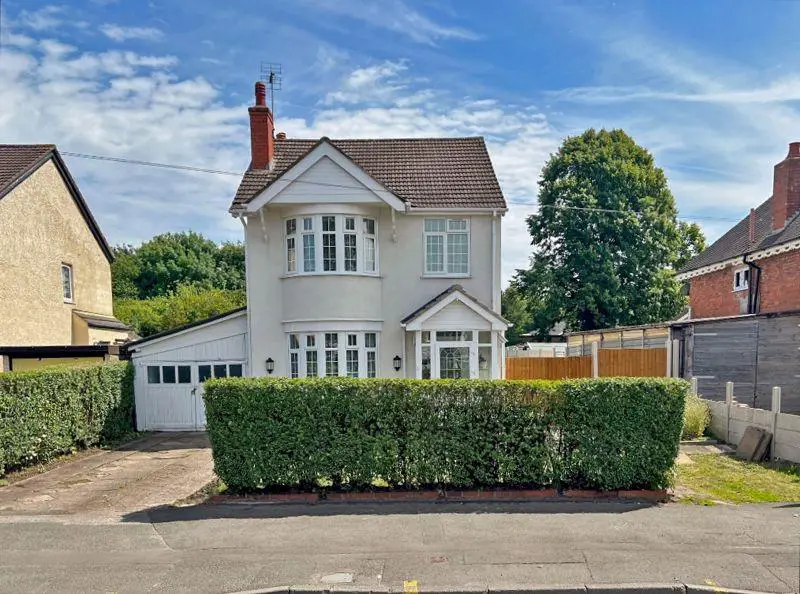
House For Sale £340,000
Delightful three-bedroom Detached residence located to the North of Wolverhampton City Centre with ease of access to Motorway Links via the M54 and M6. Positioned close to sought-after local amenities including Ofsted 'Outstanding' Primary School (Elston Hall) and multiple Secondary Schools. This family home has PLANNING PERMISSION GRANTED (ref- 19/00591/FUL) for a two-storey side extension and a rear extension. Sitting on a generous plot with a large 50ft side Garage and ample Off-Road Parking to the fore. Internally the property benefits from an Entrance Porch. Hallway. Bay fronted Living Room. Dining Room. Fitted Kitchen. Downstairs W.C. Storeroom. Three good-sized first-floor Bedrooms. Modern Family Bathroom. Large Lawn rear garden with patio and decked area, mature Fig and Apple trees and Vegetable patches. Double Glazing and Central Heating. Internal inspection is highly advised to appreciate the condition and size of this home. Call our local team to arrange your appointment ASAP.
To the fore
Having paved off road parking and lawned foregarden
Entrance porch
Having door leading to;
Entrance hall
Having stairs leading to the first floor, doors to various rooms, store cupboard
Lounge - 11' 5'' x 15' 7'' max into bay (3.48m x 4.75m)
Having double glazed bay window to the front
Dining room - 13' 10'' x 11' 1'' (4.21m x 3.38m)
Having doors to the rear garden, radiator
Kitchen - 6' 11'' x 9' 6'' (2.11m x 2.89m)
Having base and wall cupboard units with work surfaces over, single drainer sink unit, wall mounted boiler, double glazed window to the side, space for cooker, space for freidge/freezer, door to;
Inner entrance hall
Having door to wc, storage cupboard, double glazed door to the side
Ground floor wc
Having low flush wc
ON THE FIRST FLOOR
Landing
Having double glazed window to the side, loft access, doors to various rooms
Bedroom 1 - 13' 10'' x 11' 1'' (4.21m x 3.38m)
Having double glazed window to the rear, radiator
Bedroom 2 - 12' 10'' x 11' 5'' (3.91m x 3.48m)
Having double glazed window to the front, radiator
Bedroom 3 - 9' 1'' x 6' 8'' (2.77m x 2.03m)
Having double glazed window to the front, radiator
Bathroom
Having 'P' shaped panelled bath with shower over, low flush wc, vanity wash hand basin, spotlighting, double glazed window to the rear
Garage
Being of around 50ft, door to the front, door to the rear garden
Outside
Having lawned garden with a range of plants, trees or shrubs
Council Tax Band: C
Tenure: Freehold
To the fore
Having paved off road parking and lawned foregarden
Entrance porch
Having door leading to;
Entrance hall
Having stairs leading to the first floor, doors to various rooms, store cupboard
Lounge - 11' 5'' x 15' 7'' max into bay (3.48m x 4.75m)
Having double glazed bay window to the front
Dining room - 13' 10'' x 11' 1'' (4.21m x 3.38m)
Having doors to the rear garden, radiator
Kitchen - 6' 11'' x 9' 6'' (2.11m x 2.89m)
Having base and wall cupboard units with work surfaces over, single drainer sink unit, wall mounted boiler, double glazed window to the side, space for cooker, space for freidge/freezer, door to;
Inner entrance hall
Having door to wc, storage cupboard, double glazed door to the side
Ground floor wc
Having low flush wc
ON THE FIRST FLOOR
Landing
Having double glazed window to the side, loft access, doors to various rooms
Bedroom 1 - 13' 10'' x 11' 1'' (4.21m x 3.38m)
Having double glazed window to the rear, radiator
Bedroom 2 - 12' 10'' x 11' 5'' (3.91m x 3.48m)
Having double glazed window to the front, radiator
Bedroom 3 - 9' 1'' x 6' 8'' (2.77m x 2.03m)
Having double glazed window to the front, radiator
Bathroom
Having 'P' shaped panelled bath with shower over, low flush wc, vanity wash hand basin, spotlighting, double glazed window to the rear
Garage
Being of around 50ft, door to the front, door to the rear garden
Outside
Having lawned garden with a range of plants, trees or shrubs
Council Tax Band: C
Tenure: Freehold
