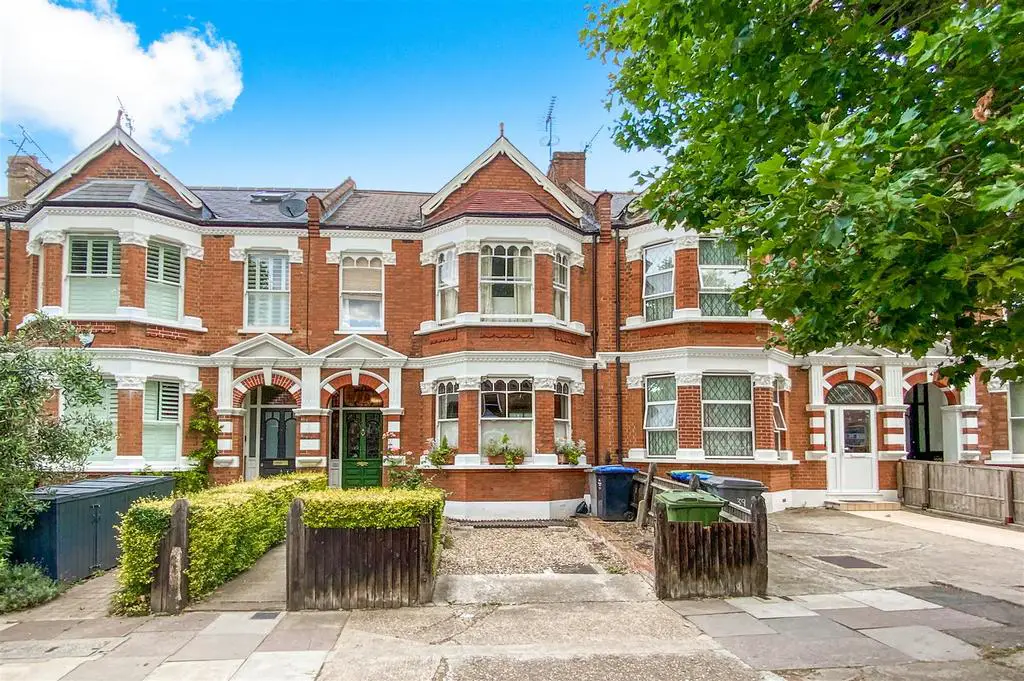
House For Sale £2,200,000
Situated in a highly sought after, broad tree lined road, in arguably one of the best positions on the road, this impressive mid terrace period house currently divided into two apartments, would make a beautiful family home with the potential of extension to the rear and loft, subject to usual planning consent.
Covering over 1860 sqft of living / entertaining accommodation, it boasts antique, stripped timber flooring, original sash windows, high ceilings, period features, front and rear garden and off-street parking.
Leading off the elegant, tiled hallway, the ground floor flat is comprised of a double reception room with bay window, high ceilings, period mouldings and fireplace. Beyond, there is a separate fitted kitchen, bathroom, WC and two double bedrooms, the master with patio doors leading into the 90ft secluded garden with lawn and mature shrubs.
The first floor has a further five bright rooms, plus bathroom, WC, and access to the loft.
The surrounding area offers easy access to the many retail/coffee shops, bars, and restaurants of Kensal Rise including, multiple bus links and The Overground train line. A short walk through nearby Queens Park, leads to Salusbury Rd and its many shops, bars, and Queens Park Underground Station.
Reception/Living Room - 8.92mx4.19m (29'3x13'9) -
Dining Area -
Rear Room With Patio Door S Leading Out To Garden - 4.17mx3.43m (13'8x11'3) -
Middle Room - 3.76mx3.10m (12'4x10'2) -
Fitted Kitchen With Door To Garden - 3.20mx2.18m (10'6x7'2) -
Bathroom Room With Bath And Shower Cubical - 3.20mx2.18m (10'6x7'2) -
Front Room (First Floor) Into Bay Window - 5.00mx3.71m (16'5x12'2) -
Double Bedroom To Rear - 4.19mx3.81m (13'9x12'6) -
Double Bedroom - 3.86mx3.84m (12'8x12'7) -
Fitted Kitchen/Double Bedroom - 3.18mx2.34m (10'5x7'8) -
Single Room/Office - 3.07mx1.93m (10'1x6'4) -
Private Rear Mature Garden - 27.43mx6.35m (90'0x20'10) -
Shower/Room - 2.34mx1.57m (7'8x5'2) -
Guest W.C -
Covering over 1860 sqft of living / entertaining accommodation, it boasts antique, stripped timber flooring, original sash windows, high ceilings, period features, front and rear garden and off-street parking.
Leading off the elegant, tiled hallway, the ground floor flat is comprised of a double reception room with bay window, high ceilings, period mouldings and fireplace. Beyond, there is a separate fitted kitchen, bathroom, WC and two double bedrooms, the master with patio doors leading into the 90ft secluded garden with lawn and mature shrubs.
The first floor has a further five bright rooms, plus bathroom, WC, and access to the loft.
The surrounding area offers easy access to the many retail/coffee shops, bars, and restaurants of Kensal Rise including, multiple bus links and The Overground train line. A short walk through nearby Queens Park, leads to Salusbury Rd and its many shops, bars, and Queens Park Underground Station.
Reception/Living Room - 8.92mx4.19m (29'3x13'9) -
Dining Area -
Rear Room With Patio Door S Leading Out To Garden - 4.17mx3.43m (13'8x11'3) -
Middle Room - 3.76mx3.10m (12'4x10'2) -
Fitted Kitchen With Door To Garden - 3.20mx2.18m (10'6x7'2) -
Bathroom Room With Bath And Shower Cubical - 3.20mx2.18m (10'6x7'2) -
Front Room (First Floor) Into Bay Window - 5.00mx3.71m (16'5x12'2) -
Double Bedroom To Rear - 4.19mx3.81m (13'9x12'6) -
Double Bedroom - 3.86mx3.84m (12'8x12'7) -
Fitted Kitchen/Double Bedroom - 3.18mx2.34m (10'5x7'8) -
Single Room/Office - 3.07mx1.93m (10'1x6'4) -
Private Rear Mature Garden - 27.43mx6.35m (90'0x20'10) -
Shower/Room - 2.34mx1.57m (7'8x5'2) -
Guest W.C -
