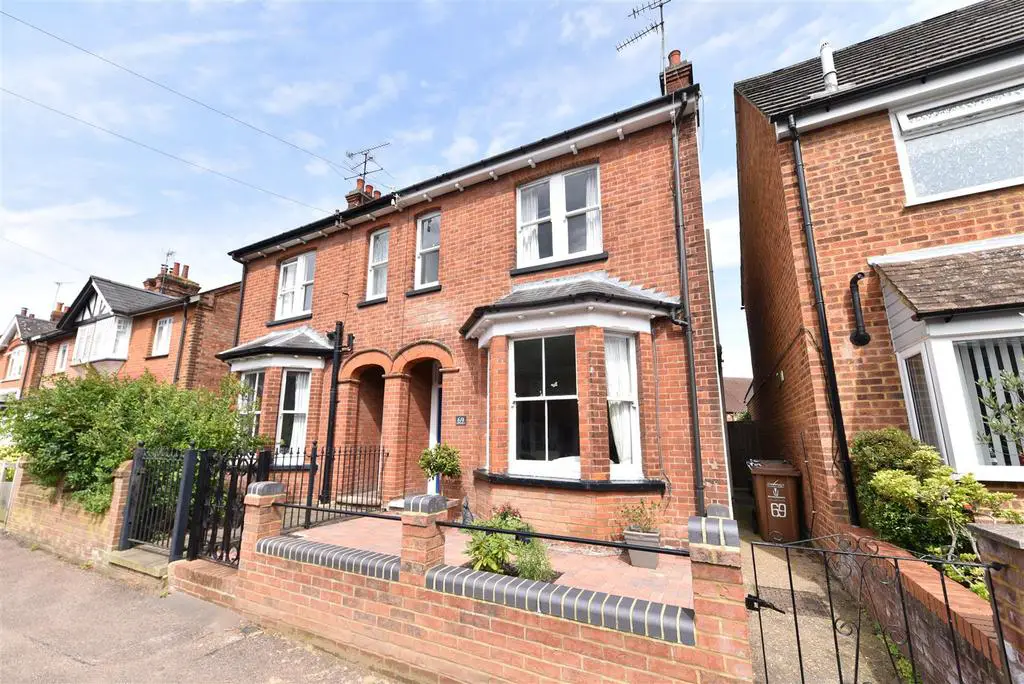
House For Sale £525,000
Agent Hybrid welcomes to the market, a Four Bedroom, Semi Detached 'Victorian' Family Home, located within a stones throw of the Historic Old Town High Street and is within walking distance to Stevenage Mainline Train Station, providing fast links to London Kings X and St Pancras stations.
Agent Hybrid welcomes to the market, a Four Bedroom, Semi Detached 'Victorian' Family Home, located within a stones throw of the Historic Old Town High Street and is within walking distance to Stevenage Mainline Train Station, providing fast links to London Kings X and St Pancras stations. The property retains many original features throughout, inclusive of wooden and decorative stained glass doors and decorative coving and cornices to the ceiling. Spacious accommodation extends from the front to back, to include; An Entrance Hallway, with door leading to a bay fronted Lounge, with feature fireplace containing emerald green clay fire tiled hearth and a wooden mantle piece. Further doors lead to a separate Dining Room and a large Kitchen/Breakfast Room featuring custom built base and eye level units and a range cooker. To the rear part of the kitchen you will find a separate Utility area and a Downstairs WC. Stairs rise to the first floor landing where doors lead to Three Good Sized Bedrooms and the Family Bathroom, featuring traditional style WC, pedestal wash basin and a free standing roll top bath. An inner hall with further stairs leads up to a further bedroom, created by converting the loft space, whilst featuring Velux style skylight windows to the front and rear aspect. Externally, the property benefits from a Private, East Facing Rear Garden, featuring a block paved patio seating area, gated side access, mature flower/shrub borders, a pergola and a timber framed summer house/storage shed. Permit controlled parking is first come, first served on the road to the front.
Dimensions - Entrance Hallway
Lounge 11'7 x 13'9 (into bay)
Dining Room 11'10 x 9'8
Kitchen/Breakfast Room 18'2 x 10'0
Utility 6'11 x 4'7
Downstairs WC
Bedroom 1: 11'5 x 10'4 (inc robes)
Bedroom 2: 16'4 x 14'2 (loft conversion)
Bedroom 3: 10'10 x 10'1
Bedroom 4: 9'10 x 6'4
Family Bathroom 9'10 x 5'4
Agent Hybrid welcomes to the market, a Four Bedroom, Semi Detached 'Victorian' Family Home, located within a stones throw of the Historic Old Town High Street and is within walking distance to Stevenage Mainline Train Station, providing fast links to London Kings X and St Pancras stations. The property retains many original features throughout, inclusive of wooden and decorative stained glass doors and decorative coving and cornices to the ceiling. Spacious accommodation extends from the front to back, to include; An Entrance Hallway, with door leading to a bay fronted Lounge, with feature fireplace containing emerald green clay fire tiled hearth and a wooden mantle piece. Further doors lead to a separate Dining Room and a large Kitchen/Breakfast Room featuring custom built base and eye level units and a range cooker. To the rear part of the kitchen you will find a separate Utility area and a Downstairs WC. Stairs rise to the first floor landing where doors lead to Three Good Sized Bedrooms and the Family Bathroom, featuring traditional style WC, pedestal wash basin and a free standing roll top bath. An inner hall with further stairs leads up to a further bedroom, created by converting the loft space, whilst featuring Velux style skylight windows to the front and rear aspect. Externally, the property benefits from a Private, East Facing Rear Garden, featuring a block paved patio seating area, gated side access, mature flower/shrub borders, a pergola and a timber framed summer house/storage shed. Permit controlled parking is first come, first served on the road to the front.
Dimensions - Entrance Hallway
Lounge 11'7 x 13'9 (into bay)
Dining Room 11'10 x 9'8
Kitchen/Breakfast Room 18'2 x 10'0
Utility 6'11 x 4'7
Downstairs WC
Bedroom 1: 11'5 x 10'4 (inc robes)
Bedroom 2: 16'4 x 14'2 (loft conversion)
Bedroom 3: 10'10 x 10'1
Bedroom 4: 9'10 x 6'4
Family Bathroom 9'10 x 5'4
