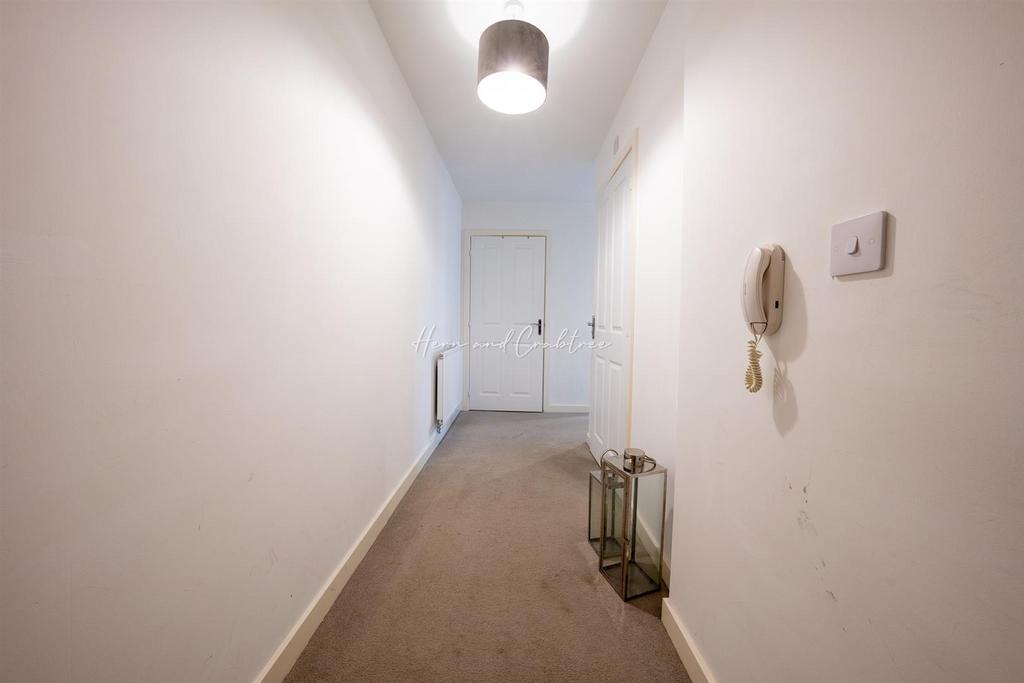
2 bed Flat For Sale £180,000
A stylish top floor apartment set in the heart of St Edeyrns Village in Old St Mellons. Forming part of this exciting new development, this spacious apartment built in 2018 / 19 offers sweeping views towards the countryside and the development.
The property is a flight of stairs from the communal hallway with the flat offering: Hallway, Two Double Bedrooms, Open Plan Large Kitchen / Living Room and a Modern Bathroom. There is a covered sitting terrace just off the living space and outside is an allocated parking space.
St Edeyrns Village is part of Old St Mellons and has proved to be a popular development, especially with families in mind. There is a good mixture of 2, 3, 4 and 5-bedroom properties on the estate and expects to welcome a brand new primary school in the fall of 2023. The area once known as "River Walk" offers just that, an approximate 3km walking loop that follows alongside the Rhymney River and around the local countryside. The area provides an excellent balance of semi-ruralness and urban practicality. Cardiff Gate Retail Park is under a mile walk from the property which offers a host of large department stores including Asda, a gym, a coffee shop and more. St Edeyrns regular buses to Cardiff city centre, excellent A48 and M4 access and offers a local grocery shop and expects to see further commercial ventures onsite in the near future including the newly revamped Unicorn Inn gastro pub hoping to open for the start of November 2023.
Communal Entrance - Communal entrance. flight of stairs from the car park to the rear of the building. Stairs from the communal entrance door to the first floor.
Hallway - The apartment's hallway, entrance phone, gas central heating is supplied to the apartment.
Kitchen / Living / Dining Room - 4.83m max x 5.41m max (15'10 max x 17'9 max) - Open plan kitchen living and dining space. The kitchen is laid to one side with integrated appliances, wall and base units. Electric hobs and oven fitted.
Bedroom One - 3.43m x 3.68m (11'3 x 12'1) - Fitted wardrobes. Skylight window.
Bedroom Two - 2.84m x 4.85m max (9'4 x 15'11 max) - Double glazed window. Fitted wardrobes.
Bathroom - 2.39m x 1.70m (7'10 x 5'7) - Bath with plumbed shower over. Wash hand basin. W.C. Radiator. Part tiled flooring. Part tiled walls. Vanity cupboard.
Balcony - Small sitting balcony looking outwards to the school and estate, placed just off the kitchen / living / dining room.
Outside -
Tenure & Costs - Allocated parking space
999 year lease from 2018
£1,000 pa service approximately (requires verification via solicitors).
Ground Rent: TBC
EPC Rating: B (84)
The property is a flight of stairs from the communal hallway with the flat offering: Hallway, Two Double Bedrooms, Open Plan Large Kitchen / Living Room and a Modern Bathroom. There is a covered sitting terrace just off the living space and outside is an allocated parking space.
St Edeyrns Village is part of Old St Mellons and has proved to be a popular development, especially with families in mind. There is a good mixture of 2, 3, 4 and 5-bedroom properties on the estate and expects to welcome a brand new primary school in the fall of 2023. The area once known as "River Walk" offers just that, an approximate 3km walking loop that follows alongside the Rhymney River and around the local countryside. The area provides an excellent balance of semi-ruralness and urban practicality. Cardiff Gate Retail Park is under a mile walk from the property which offers a host of large department stores including Asda, a gym, a coffee shop and more. St Edeyrns regular buses to Cardiff city centre, excellent A48 and M4 access and offers a local grocery shop and expects to see further commercial ventures onsite in the near future including the newly revamped Unicorn Inn gastro pub hoping to open for the start of November 2023.
Communal Entrance - Communal entrance. flight of stairs from the car park to the rear of the building. Stairs from the communal entrance door to the first floor.
Hallway - The apartment's hallway, entrance phone, gas central heating is supplied to the apartment.
Kitchen / Living / Dining Room - 4.83m max x 5.41m max (15'10 max x 17'9 max) - Open plan kitchen living and dining space. The kitchen is laid to one side with integrated appliances, wall and base units. Electric hobs and oven fitted.
Bedroom One - 3.43m x 3.68m (11'3 x 12'1) - Fitted wardrobes. Skylight window.
Bedroom Two - 2.84m x 4.85m max (9'4 x 15'11 max) - Double glazed window. Fitted wardrobes.
Bathroom - 2.39m x 1.70m (7'10 x 5'7) - Bath with plumbed shower over. Wash hand basin. W.C. Radiator. Part tiled flooring. Part tiled walls. Vanity cupboard.
Balcony - Small sitting balcony looking outwards to the school and estate, placed just off the kitchen / living / dining room.
Outside -
Tenure & Costs - Allocated parking space
999 year lease from 2018
£1,000 pa service approximately (requires verification via solicitors).
Ground Rent: TBC
EPC Rating: B (84)