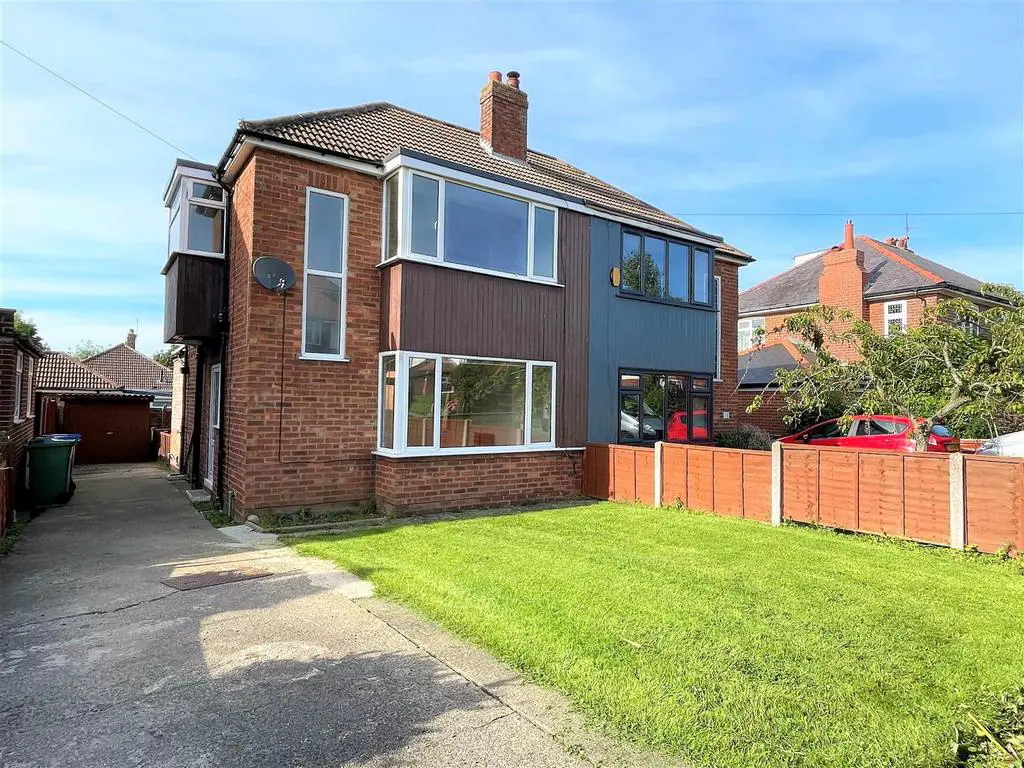
House For Sale £230,000
Well located on the NORTH SIDE of Scarborough in the POPULAR SCHOLES PARK AREA only a SHORT WALK TO SCARBOROUGH'S NORTH BAY AND THE BEACH. This IMMACULATE, THREE BEDROOM, SEMI-DETACHED HOUSE would make for an ideal holiday home or be perfect for first time buyers or a small family.
The property itself has been extended and modernised by the current vendor including a re-fitted modern kitchen in the new extension, modern bathroom plus updated decoration throughout and to the ground floor creating a superb open plan convivial living space with double patio doors leading out to the rear garden. To the first floor are two double bedrooms plus a third single bedroom and modern house bathroom. The property 'in our opinion' is offered to the market in excellent order including gas heating via a combination boiler, UPVC double glazing and modern neutral decoration throughout.
Being located on the North side of Scarborough means the property is well placed for a wide range of attractions and amenities including local garage/shop and Tesco express, golf course, the new water park, open air theatre, Scarborough's North bay and the beach and pleasant coastal walks. The property could therefore be of interest to a wide range of buyers from young or old couples/families, First time buyers or possibly even as a holiday home.
The property is offered with NO ONWARD CHAIN and early internal viewing is highly recommended as properties of this nature within this location seldom stay on the market for long. To arrange a viewing please call our friendly team in the office on[use Contact Agent Button] or via the website on
Accommodation -
Ground Floor -
Entrance Hall - With double glazed entrance door, double glazed window to the side and stairs leading to the first floor landing with built in understairs storage cupboard.
Lounge - 12' 10'' x 10' 10'' max (3.9m x 3.3m) -
Dining Room - 8' 6'' x 8' 6'' (2.6m x 2.6m) -
Kitchen - 16' 5'' x 7' 7'' (5.0m x 2.3m) -
First Floor - With double glazed window to the front and doors to:
Landing -
Bedroom One - 12' 2'' x 10' 10'' (3.7m x 3.3m) -
Bedroom Two - 9' 6'' x 9' 6'' (2.9m x 2.9m) -
Bedroom Three - 6' 11'' x 6' 11'' (2.1m x 2.1m) -
Bathroom - 6' 11'' max x 4' 11'' max (2.1m x 1.5m) -
Outside - To the front of the property is a lawned garden with fenced boundaries and driveway leading down the side of the property providing off street parking for 3/4 vehicles. To the rear is an enclosed lawned garden with fenced boundaries and garden shed.
Services - All mains services are connected. All prospective purchasers are however advised to make their own enquiries into these.
Council Tax And Epc - Council Tax - Band C
EPC Rating - Band C
Details Prepared/Ref - PF/250723
The property itself has been extended and modernised by the current vendor including a re-fitted modern kitchen in the new extension, modern bathroom plus updated decoration throughout and to the ground floor creating a superb open plan convivial living space with double patio doors leading out to the rear garden. To the first floor are two double bedrooms plus a third single bedroom and modern house bathroom. The property 'in our opinion' is offered to the market in excellent order including gas heating via a combination boiler, UPVC double glazing and modern neutral decoration throughout.
Being located on the North side of Scarborough means the property is well placed for a wide range of attractions and amenities including local garage/shop and Tesco express, golf course, the new water park, open air theatre, Scarborough's North bay and the beach and pleasant coastal walks. The property could therefore be of interest to a wide range of buyers from young or old couples/families, First time buyers or possibly even as a holiday home.
The property is offered with NO ONWARD CHAIN and early internal viewing is highly recommended as properties of this nature within this location seldom stay on the market for long. To arrange a viewing please call our friendly team in the office on[use Contact Agent Button] or via the website on
Accommodation -
Ground Floor -
Entrance Hall - With double glazed entrance door, double glazed window to the side and stairs leading to the first floor landing with built in understairs storage cupboard.
Lounge - 12' 10'' x 10' 10'' max (3.9m x 3.3m) -
Dining Room - 8' 6'' x 8' 6'' (2.6m x 2.6m) -
Kitchen - 16' 5'' x 7' 7'' (5.0m x 2.3m) -
First Floor - With double glazed window to the front and doors to:
Landing -
Bedroom One - 12' 2'' x 10' 10'' (3.7m x 3.3m) -
Bedroom Two - 9' 6'' x 9' 6'' (2.9m x 2.9m) -
Bedroom Three - 6' 11'' x 6' 11'' (2.1m x 2.1m) -
Bathroom - 6' 11'' max x 4' 11'' max (2.1m x 1.5m) -
Outside - To the front of the property is a lawned garden with fenced boundaries and driveway leading down the side of the property providing off street parking for 3/4 vehicles. To the rear is an enclosed lawned garden with fenced boundaries and garden shed.
Services - All mains services are connected. All prospective purchasers are however advised to make their own enquiries into these.
Council Tax And Epc - Council Tax - Band C
EPC Rating - Band C
Details Prepared/Ref - PF/250723
