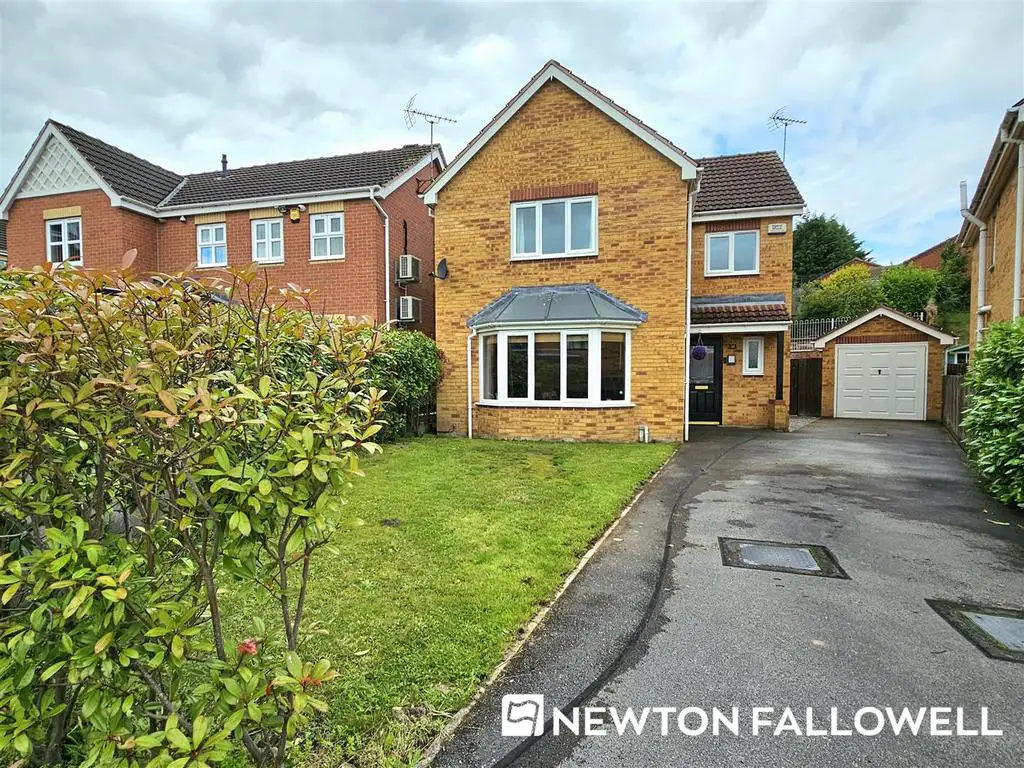
House For Sale £295,000
*TUCKED AWAY ON A CUL-DE-SAC POSITION WITHIN A SOUGHT-AFTER DEVELOPMENT with four bedrooms (all have wardrobes built-in) En-suite to master and a lovely rear garden which is set over three tiers (the views are amazing)*
This well-presented and spacious detached family home is available to view now and briefly comprises of the following: Entrance hallway with built-in store cupboard with wooden flooring, a downstairs cloakroom/WC, bay fronted lounge with feature fireplace, separate dining room with upvc patio doors, fitted kitchen boasting matching wall/base units and French doors, leading into a separate utility room.
First floor: Galleried landing, four spacious bedrooms (En-suite to master and built-in mirrored wardrobes) and a family bathroom.
Externally: Low maintenance frontage with masses of parking and lawn, gated side access, detached garage with power and lighting. The rear garden his a really good size and has three tiers, paved patio area,
NEEDS TO BE VIEWED TO BE FULLY APPRECIATED!
Entrance Hallway - Entrance hall with a UPVC door and a solid wood floor. Doors leading to Lounge, Kitchen and Dining room.
Cloakroom/Wc - W/C and sink with tiled splash back, Central heating radiator and Window to the front elevation.
Lounge - 4.575 x 4.417 (15'0" x 14'5") - A good sized lounge with solid polished wood floor, Bay window to the front elevation with fitted blinds, feature fireplace with gas fire.
Kitchen - 4.414 x 3.103 (14'5" x 10'2") - A good sized kitchen with a range of oak colored units,grey roll top work tops , stainless Steel oven and hob, LED lighting. UPVC window/French doors leading onto the rear garden and contrasting grey floor tiles
Utility Room - Utility room with a range of wall and base units .
Dining Room - 3.989 x 2.537 (13'1" x 8'3") - With beautiful polished wooden floor and french doors leading to the rear garden.
Landing -
Master Bedroom - 4.428 x 3.055 (14'6" x 10'0") - Situated to the front elevation with modern glass fitted wardrobes and en suite shower room. UPVC window and central heating radiator.
En Suite - Ensuite shower room with separate shower and low flush W.C and hand wash basin
Bedroom Two - 3.007 x 2.611 (9'10" x 8'6") - With central heating radiator, built in wardrobes and UPVC window to the rear elevation
Bedroom Three - 3.007 x 2.142 (9'10" x 7'0") - With fitted wardrobes UPVC window and central heating radiator.
Bedroom Four - 2.736 x 2.347 (8'11" x 7'8") - Fitted wardrobes, UPVC window to the front elevation and central heating radiator.
Family Bathroom - Family bathroom with white suite, shower over bath with glass shower screen. Low flush W/C and hand wash basin UPVC window with fitted wooden blind.
Externally - A three tiered low maintenance enclosed garden perfect for all the kids, complete with Indian stone patio, artificial lawned area with gabions, and a top tier which would make an amazing cosy corner with great views over the property.
This well-presented and spacious detached family home is available to view now and briefly comprises of the following: Entrance hallway with built-in store cupboard with wooden flooring, a downstairs cloakroom/WC, bay fronted lounge with feature fireplace, separate dining room with upvc patio doors, fitted kitchen boasting matching wall/base units and French doors, leading into a separate utility room.
First floor: Galleried landing, four spacious bedrooms (En-suite to master and built-in mirrored wardrobes) and a family bathroom.
Externally: Low maintenance frontage with masses of parking and lawn, gated side access, detached garage with power and lighting. The rear garden his a really good size and has three tiers, paved patio area,
NEEDS TO BE VIEWED TO BE FULLY APPRECIATED!
Entrance Hallway - Entrance hall with a UPVC door and a solid wood floor. Doors leading to Lounge, Kitchen and Dining room.
Cloakroom/Wc - W/C and sink with tiled splash back, Central heating radiator and Window to the front elevation.
Lounge - 4.575 x 4.417 (15'0" x 14'5") - A good sized lounge with solid polished wood floor, Bay window to the front elevation with fitted blinds, feature fireplace with gas fire.
Kitchen - 4.414 x 3.103 (14'5" x 10'2") - A good sized kitchen with a range of oak colored units,grey roll top work tops , stainless Steel oven and hob, LED lighting. UPVC window/French doors leading onto the rear garden and contrasting grey floor tiles
Utility Room - Utility room with a range of wall and base units .
Dining Room - 3.989 x 2.537 (13'1" x 8'3") - With beautiful polished wooden floor and french doors leading to the rear garden.
Landing -
Master Bedroom - 4.428 x 3.055 (14'6" x 10'0") - Situated to the front elevation with modern glass fitted wardrobes and en suite shower room. UPVC window and central heating radiator.
En Suite - Ensuite shower room with separate shower and low flush W.C and hand wash basin
Bedroom Two - 3.007 x 2.611 (9'10" x 8'6") - With central heating radiator, built in wardrobes and UPVC window to the rear elevation
Bedroom Three - 3.007 x 2.142 (9'10" x 7'0") - With fitted wardrobes UPVC window and central heating radiator.
Bedroom Four - 2.736 x 2.347 (8'11" x 7'8") - Fitted wardrobes, UPVC window to the front elevation and central heating radiator.
Family Bathroom - Family bathroom with white suite, shower over bath with glass shower screen. Low flush W/C and hand wash basin UPVC window with fitted wooden blind.
Externally - A three tiered low maintenance enclosed garden perfect for all the kids, complete with Indian stone patio, artificial lawned area with gabions, and a top tier which would make an amazing cosy corner with great views over the property.
