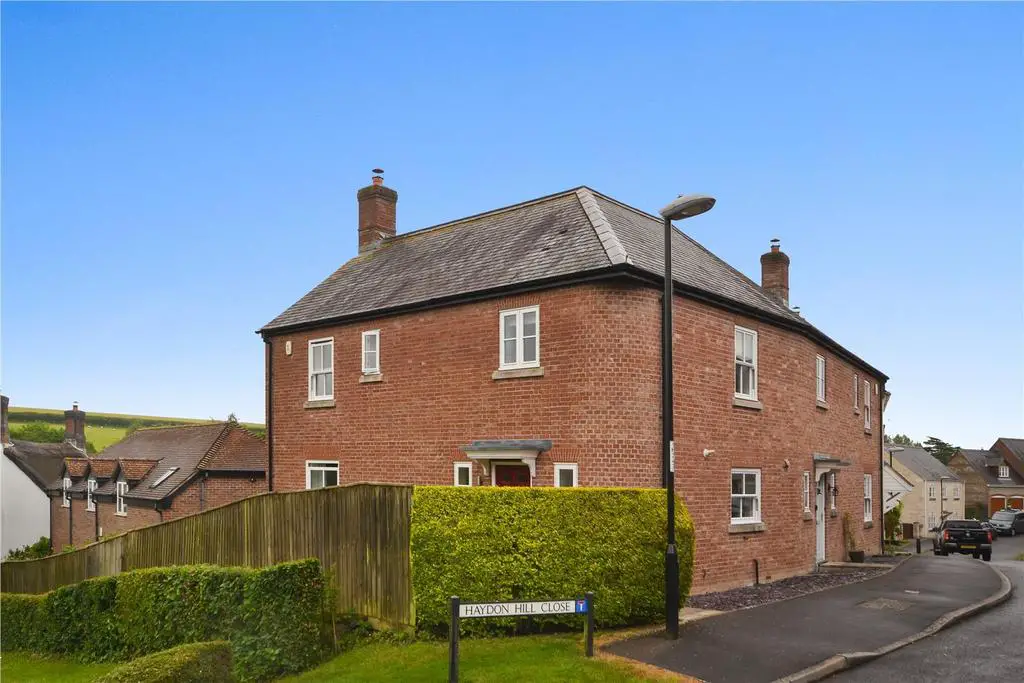
House For Sale £385,000
A well presented, three bedroom family home situated in the popular village of Charminster. Offered with generous reception room, kitchen/diner and WC to the ground floor. The first floor houses a family bathroom and three bedrooms, master with en-suite facilities. Externally this lovely home offers an attractive landscaped garden that is perfectly arranged to enjoy the countryside surroundings. There is a single garage with up and over door. EPC rating C.
Situation - The property is located within the historical and picturesque village of Charminster, two miles north of the County Town of Dorchester, situated on the River Cerne. The village presents a traditional, old English image with its beautiful cottages and mosaic pavement dating from Roman times. Charminster offers two village pubs and a range of social organisations for all ages. Further amenities include a village hall and convenience store. A regular bus service operates through the village and a ten minute journey into Dorchester provides rail links to London Waterloo and Bristol Temple Meads.
Key Features - A dual aspect sitting room, presented in neutral tones and furnished with a feature fire place with mantle surround. French doors lead to a raised decked area which leads to the pretty garden.
A modern fitted kitchen/diner with integral oven, four ring hob with extractor fan over, fridge/freezer, dishwasher and washer/dryer. The room provides good space for family dining furniture.
There is a ground floor washroom fitted with low level WC and wash hand basin.
A master bedroom, presented in neutral tones, with side aspect double glazed window, fitted wardrobe and door to an en-suite shower room furnished with white suite comprising low level WC, wash hand basin and shower cubicle.
Two further bedrooms enjoy countryside and roof top views.
A beautifully landscaped garden with decked area, patio to enjoy the nearby countryside views.
There is a single garage (Leasehold) with up and over door, power and light and an allocated parking space.
Room Dimensions -
Ground Floor -
Sitting Room - 5.38m x 3.84m (17'08 x 12'07) -
Kitchen / Diner - 5.16m x 3.30m (16'11 x 10'10) -
First Floor -
Bedroom One - 4.80m x 3.56m (max) (15'09 x 11'08 (max)) -
Bedroom Two - 3.25m x 3.23m (10'08 x 10'07) -
Bedroom Three - 2.95m x 2.08m (9'08 x 6'10) -
Services - Mains electricity, water and drainage are connected. Gas fired central heating.
Local Authorities - Dorset Council
County Hall
Colliton Park
Dorchester
Dorset
DT1 1XJ
[use Contact Agent Button]
We are advised that the council tax band is D
Viewings - Strictly by appointment with the sole agents:
Parkers Property Consultants and Valuers
[use Contact Agent Button]
COVID-19 - Please note that viewings can only be offered to clients in a position to proceed to purchase and are undertaken with strict safety measures in place.
Situation - The property is located within the historical and picturesque village of Charminster, two miles north of the County Town of Dorchester, situated on the River Cerne. The village presents a traditional, old English image with its beautiful cottages and mosaic pavement dating from Roman times. Charminster offers two village pubs and a range of social organisations for all ages. Further amenities include a village hall and convenience store. A regular bus service operates through the village and a ten minute journey into Dorchester provides rail links to London Waterloo and Bristol Temple Meads.
Key Features - A dual aspect sitting room, presented in neutral tones and furnished with a feature fire place with mantle surround. French doors lead to a raised decked area which leads to the pretty garden.
A modern fitted kitchen/diner with integral oven, four ring hob with extractor fan over, fridge/freezer, dishwasher and washer/dryer. The room provides good space for family dining furniture.
There is a ground floor washroom fitted with low level WC and wash hand basin.
A master bedroom, presented in neutral tones, with side aspect double glazed window, fitted wardrobe and door to an en-suite shower room furnished with white suite comprising low level WC, wash hand basin and shower cubicle.
Two further bedrooms enjoy countryside and roof top views.
A beautifully landscaped garden with decked area, patio to enjoy the nearby countryside views.
There is a single garage (Leasehold) with up and over door, power and light and an allocated parking space.
Room Dimensions -
Ground Floor -
Sitting Room - 5.38m x 3.84m (17'08 x 12'07) -
Kitchen / Diner - 5.16m x 3.30m (16'11 x 10'10) -
First Floor -
Bedroom One - 4.80m x 3.56m (max) (15'09 x 11'08 (max)) -
Bedroom Two - 3.25m x 3.23m (10'08 x 10'07) -
Bedroom Three - 2.95m x 2.08m (9'08 x 6'10) -
Services - Mains electricity, water and drainage are connected. Gas fired central heating.
Local Authorities - Dorset Council
County Hall
Colliton Park
Dorchester
Dorset
DT1 1XJ
[use Contact Agent Button]
We are advised that the council tax band is D
Viewings - Strictly by appointment with the sole agents:
Parkers Property Consultants and Valuers
[use Contact Agent Button]
COVID-19 - Please note that viewings can only be offered to clients in a position to proceed to purchase and are undertaken with strict safety measures in place.
