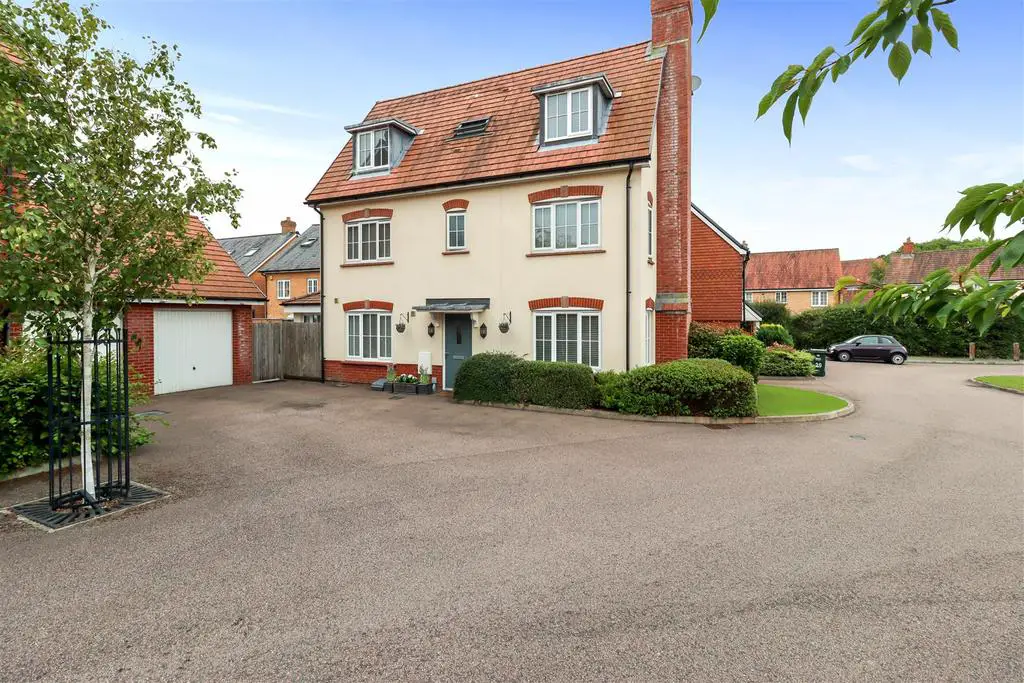
House For Sale £450,000
Kitchen-Dining-Snug | Beautifully Presented | Four Double Bedrooms | Landscaped Garden | Nearby Greenspace | Easy A-Road Links | Vendor Suited | EPC B | Over 1400 SQFT | Hot Tub Included |
Move in, unpack and enjoy all the merits of this beautifully presented, spacious, light and airy four double bedroomed detached house complete with driveway parking and garage.
Inside the property is arranged with an entrance hall, l-shaped kitchen-dining-snug room with patio doors into the tastefully landscaped rear garden designed with ease of maintenance in mind, our sellers are even throwing in the hot tub and shed! Also on the ground floor is a front aspect lounge and wc.
On the first floor you'll find the master bedroom with wall length built in wardrobes and ensuite shower room and a further double bedroom.
The second floor has a further two double bedrooms and a family bathroom.
To explore this wonderful house please give us a call for an accompanied viewing. Note the sellers are suited to a property due for completion in Autumn.
Entrance Hall - 1.96 x 1.97 (6'5" x 6'5") -
Kitchen-Dining Area - 3.42 x 5.12 (11'2" x 16'9") -
Snug Area - 3.27 x 2.78 (10'8" x 9'1") -
Lounge - 3.65 x 5.12 (11'11" x 16'9") -
Wc -
Stairs To First Floor -
Landing - 2.00 x 1.32 (6'6" x 4'3") -
Master Bedroom - 3.64 x 4.52 (11'11" x 14'9") -
Ensuite Shower Room - 2.00 x 2.06 (6'6" x 6'9") -
Bedroom - 2.85 x 5.13 (9'4" x 16'9") -
Stairs To Second Floor -
Landing - 2.82 x 1.08 (9'3" x 3'6") -
Bedroom - 2.77 x 3.86 (9'1" x 12'7") -
Bedroom - 2.85 x 3.86 (9'4" x 12'7") -
Bathroom - 2.82 x 1.68 (9'3" x 5'6") -
Eave Storage -
Two Car Driveway -
Garage/Store -
Landscaped Rear Garden -
Move in, unpack and enjoy all the merits of this beautifully presented, spacious, light and airy four double bedroomed detached house complete with driveway parking and garage.
Inside the property is arranged with an entrance hall, l-shaped kitchen-dining-snug room with patio doors into the tastefully landscaped rear garden designed with ease of maintenance in mind, our sellers are even throwing in the hot tub and shed! Also on the ground floor is a front aspect lounge and wc.
On the first floor you'll find the master bedroom with wall length built in wardrobes and ensuite shower room and a further double bedroom.
The second floor has a further two double bedrooms and a family bathroom.
To explore this wonderful house please give us a call for an accompanied viewing. Note the sellers are suited to a property due for completion in Autumn.
Entrance Hall - 1.96 x 1.97 (6'5" x 6'5") -
Kitchen-Dining Area - 3.42 x 5.12 (11'2" x 16'9") -
Snug Area - 3.27 x 2.78 (10'8" x 9'1") -
Lounge - 3.65 x 5.12 (11'11" x 16'9") -
Wc -
Stairs To First Floor -
Landing - 2.00 x 1.32 (6'6" x 4'3") -
Master Bedroom - 3.64 x 4.52 (11'11" x 14'9") -
Ensuite Shower Room - 2.00 x 2.06 (6'6" x 6'9") -
Bedroom - 2.85 x 5.13 (9'4" x 16'9") -
Stairs To Second Floor -
Landing - 2.82 x 1.08 (9'3" x 3'6") -
Bedroom - 2.77 x 3.86 (9'1" x 12'7") -
Bedroom - 2.85 x 3.86 (9'4" x 12'7") -
Bathroom - 2.82 x 1.68 (9'3" x 5'6") -
Eave Storage -
Two Car Driveway -
Garage/Store -
Landscaped Rear Garden -
