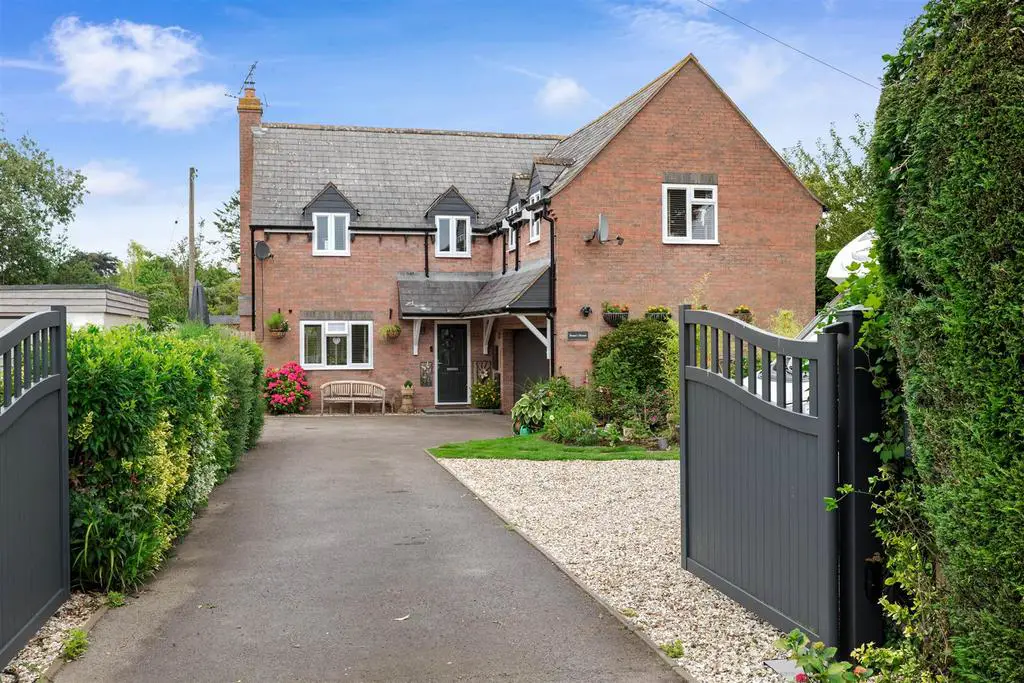
House For Sale £764,950
A beautifully presented and much improved four bedroom detached individual modern family home, benefiting from two en-suite Bedrooms and situated in the hamlet of Bredons Hardwick.
Accommodation comprising: Entrance Hall with Karndean flooring, Sitting Room with latest style multi-fuel burner and engineered oak flooring, Dining Room with oak flooring, New Warm roof Conservatory, high spec Kitchen including Quartz worktops, Karndean flooring, integral Lamona double oven and separate gas hob, space for dishwasher and pantry cupboard, Utility with Karndean flooring. On the first floor: Double aspect Master Bedroom with walk-in wardrobe, views towards open countryside and the Malvern Hills and door to re-fitted En-Suite Shower Room, guest Bedroom with walk in wardrobe and re-fitted En-Suite Shower Room, two further Bedrooms and a re-fitted Family Bathroom.
Outside: Approached by double opening electronic gates is a generous driveway, garden with pond and access into a spacious double Garage via electric roller door and Log store. To the rear are beautifully tended enclosed gardens, comprising of a lawned area with shrub border and decked area with pergola, electric socket and outside light.
LOCATION: The property is located in the small hamlet of Bredons Hardwick providing an excellent mix of rural living yet with extremely convenient access to motorway links via both the M5 and M50 motorways and also within easy reach is the town of Tewkesbury. Within walking distance is the Cross Keys Public House and the location falls within a popular school catchment.
AGENTS NOTE 1: The property benefits from highly efficient new Megaflow system and new radiators throughout with valves.
AGENTS NOTE 2: The Bathrooms are equipped with comfort height toilets. Both showers with non-slip trays and in the Family Bathroom is a metal non-slip bath.
Living Room: - 5.38m x 3.30m (17'8" x 10'10") -
Dining Room: - 3.84m x 2.41m (12'7" x 7'11") -
Conservatory: - 3.73m x 3.66m (12'3" x 12'0") -
Kitchen: - 3.58m x 3.18m (11'9" x 10'5") -
Utility: - 3.23m x 1.63m (10'7" x 5'4") -
Bedroom 1: - 4.90m x 3.86m (16'1" x 12'8") -
En-Suite Shower Room: - 1.75m x 1.65m (5'9" x 5'5") -
Bedroom 2: - 3.51m x 3.35m (11'6" x 11'0") -
En-Suite Shower 2: - 2.13m x 1.75m (7'0" x 5'9") -
Bedroom 3: - 3.84m x 2.51m (12'7" x 8'3") -
Bedroom 4: - 3.28m x 2.49m (10'9" x 8'2") -
Bathroom: - 2.92m x 2.01m (9'7" x 6'7") -
Double Garage: - 4.95m x 5.74m (16'3" x 18'10") -
Accommodation comprising: Entrance Hall with Karndean flooring, Sitting Room with latest style multi-fuel burner and engineered oak flooring, Dining Room with oak flooring, New Warm roof Conservatory, high spec Kitchen including Quartz worktops, Karndean flooring, integral Lamona double oven and separate gas hob, space for dishwasher and pantry cupboard, Utility with Karndean flooring. On the first floor: Double aspect Master Bedroom with walk-in wardrobe, views towards open countryside and the Malvern Hills and door to re-fitted En-Suite Shower Room, guest Bedroom with walk in wardrobe and re-fitted En-Suite Shower Room, two further Bedrooms and a re-fitted Family Bathroom.
Outside: Approached by double opening electronic gates is a generous driveway, garden with pond and access into a spacious double Garage via electric roller door and Log store. To the rear are beautifully tended enclosed gardens, comprising of a lawned area with shrub border and decked area with pergola, electric socket and outside light.
LOCATION: The property is located in the small hamlet of Bredons Hardwick providing an excellent mix of rural living yet with extremely convenient access to motorway links via both the M5 and M50 motorways and also within easy reach is the town of Tewkesbury. Within walking distance is the Cross Keys Public House and the location falls within a popular school catchment.
AGENTS NOTE 1: The property benefits from highly efficient new Megaflow system and new radiators throughout with valves.
AGENTS NOTE 2: The Bathrooms are equipped with comfort height toilets. Both showers with non-slip trays and in the Family Bathroom is a metal non-slip bath.
Living Room: - 5.38m x 3.30m (17'8" x 10'10") -
Dining Room: - 3.84m x 2.41m (12'7" x 7'11") -
Conservatory: - 3.73m x 3.66m (12'3" x 12'0") -
Kitchen: - 3.58m x 3.18m (11'9" x 10'5") -
Utility: - 3.23m x 1.63m (10'7" x 5'4") -
Bedroom 1: - 4.90m x 3.86m (16'1" x 12'8") -
En-Suite Shower Room: - 1.75m x 1.65m (5'9" x 5'5") -
Bedroom 2: - 3.51m x 3.35m (11'6" x 11'0") -
En-Suite Shower 2: - 2.13m x 1.75m (7'0" x 5'9") -
Bedroom 3: - 3.84m x 2.51m (12'7" x 8'3") -
Bedroom 4: - 3.28m x 2.49m (10'9" x 8'2") -
Bathroom: - 2.92m x 2.01m (9'7" x 6'7") -
Double Garage: - 4.95m x 5.74m (16'3" x 18'10") -