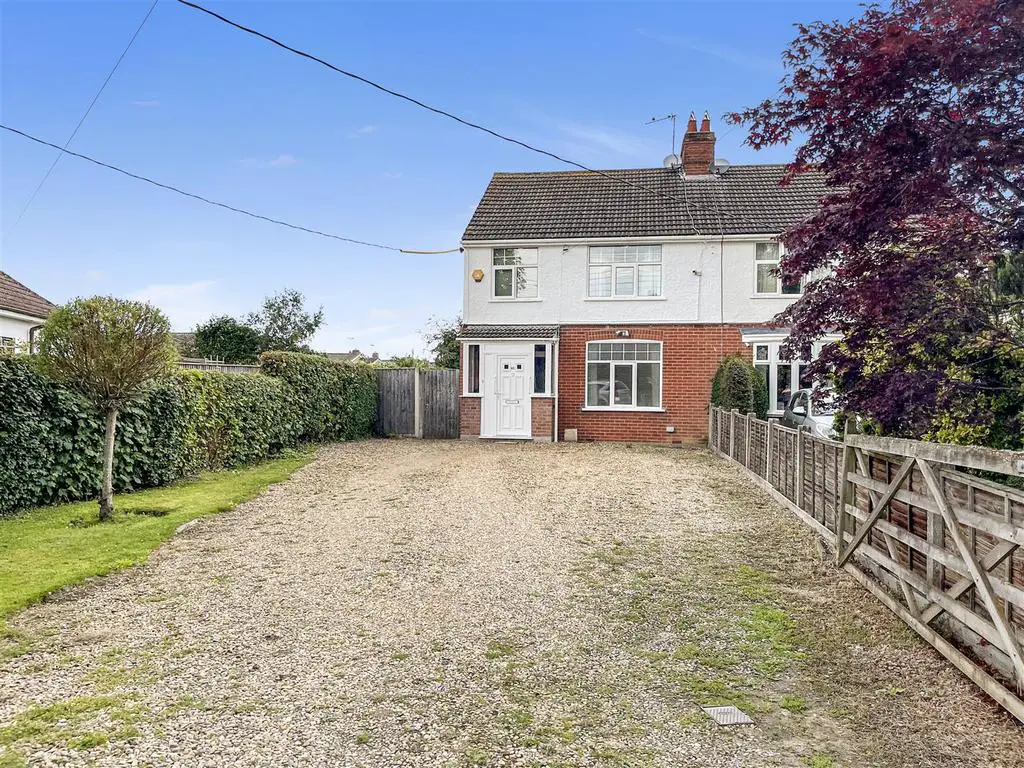
House For Sale £300,000
EXTENDED semi-detached HOME is WELL-PRESENTED & located in a sought after road on the CUSP of Oulton Broad & Carlton Colville, IDEAL for ALL amenities whether WORK, rest or PLAY...
Entrance Porch Into Hallway - Handy addition to the home, the porch has tiled flooring, uPVC double glazed windows and original door into the hallway. Hallway has bamboo wooden flooring, radiator, power points and stairs up to the first floor.
Dining Room - 3.50m x 3.08m (11'5" x 10'1") - At the front of the home this room has bamboo wooden flooring, uPVC double glazed window, radiator, power points and a gas fire with surround; opening into the...
Lounge - 4.50m x 3.50m (14'9" x 11'5") - Good size reception has bamboo wooden flooring, radiator, TV, power points and gas fire with decorative surround and wooden mantel; doors into the hallway and the...
Reception / Bedroom 4 - 3.86m x 3.14m (12'7" x 10'3") - An extension to the home can be used for a multitude of purposes; vinyl flooring, uPVC double glazed window, TV and power points; part uPVC glazed door out to the rear garden and internal doors to the utility and the...
Wet Room - 2.35m x 1.97m (7'8" x 6'5") - Providing ensuite to bedroom 4 and comprises a wash basin, WC and walk-in shower; Vinyl flooring, opaque uPVC double glazed window, heated towel rail and extractor.
Kitchen - 3.43m x 1.98m (11'3" x 6'5") - Wall and base units with worktop, inset sink / drainer, extractor fan and space / plumbing for your appliances. Vinyl flooring, uPVC doubled glazed window and power points; opening into...
Utility Room - Further space and plumbing; vinyl flooring, power points and part uPVC double glazed door out to the side of the home.
First Floor - Landing - Carpeted stairs up to the first floor and doors to bedrooms and bathroom. Fitted carpet, uPVC double glazed window, radiator, power point built-in cupboard.
Bedroom 1 - 4.15m x 3.29m (13'7" x 10'9") - Good size double bedroom at the front of the home has fitted carpet, uPVC double glazed window, radiator, TV and power points; built-in wardrobe and feature fireplace.
Bedroom 2 - 3.37m x 3.29m (11'0" x 10'9") - Overlooking the rear garden this double bedroom has fitted carpet, uPVC double glazed window, radiator and power points; built-in wardrobes and feature fireplace.
Bedroom 3 - 2.23m x 3.23m max (7'3" x 10'7" max) - Fitted carpet, uPVC double glazed window, radiator, TV, power points and built-in wardrobe.
Bathroom - 2.18m x 2.46m max (7'1" x 8'0" max) - White 4 piece suite comprises vanity unit with inset basin, WC, panelled bath with shower attachment and cubicle with mains shower. Tiled flooring, uPVC double glazed windows, radiator and built-in cupboard housing the gas central heating / domestic hot water boiler.
Outside - Large shingled driveway provides off road parking for several vehicles with pedestrian access to the laid to lawn long rear garden with light, power and timber sheds.
FREEHOLD TENURE
EAST SUFFOLK COUNCIL - TAX BAND C
EPC - RATING TBC
Entrance Porch Into Hallway - Handy addition to the home, the porch has tiled flooring, uPVC double glazed windows and original door into the hallway. Hallway has bamboo wooden flooring, radiator, power points and stairs up to the first floor.
Dining Room - 3.50m x 3.08m (11'5" x 10'1") - At the front of the home this room has bamboo wooden flooring, uPVC double glazed window, radiator, power points and a gas fire with surround; opening into the...
Lounge - 4.50m x 3.50m (14'9" x 11'5") - Good size reception has bamboo wooden flooring, radiator, TV, power points and gas fire with decorative surround and wooden mantel; doors into the hallway and the...
Reception / Bedroom 4 - 3.86m x 3.14m (12'7" x 10'3") - An extension to the home can be used for a multitude of purposes; vinyl flooring, uPVC double glazed window, TV and power points; part uPVC glazed door out to the rear garden and internal doors to the utility and the...
Wet Room - 2.35m x 1.97m (7'8" x 6'5") - Providing ensuite to bedroom 4 and comprises a wash basin, WC and walk-in shower; Vinyl flooring, opaque uPVC double glazed window, heated towel rail and extractor.
Kitchen - 3.43m x 1.98m (11'3" x 6'5") - Wall and base units with worktop, inset sink / drainer, extractor fan and space / plumbing for your appliances. Vinyl flooring, uPVC doubled glazed window and power points; opening into...
Utility Room - Further space and plumbing; vinyl flooring, power points and part uPVC double glazed door out to the side of the home.
First Floor - Landing - Carpeted stairs up to the first floor and doors to bedrooms and bathroom. Fitted carpet, uPVC double glazed window, radiator, power point built-in cupboard.
Bedroom 1 - 4.15m x 3.29m (13'7" x 10'9") - Good size double bedroom at the front of the home has fitted carpet, uPVC double glazed window, radiator, TV and power points; built-in wardrobe and feature fireplace.
Bedroom 2 - 3.37m x 3.29m (11'0" x 10'9") - Overlooking the rear garden this double bedroom has fitted carpet, uPVC double glazed window, radiator and power points; built-in wardrobes and feature fireplace.
Bedroom 3 - 2.23m x 3.23m max (7'3" x 10'7" max) - Fitted carpet, uPVC double glazed window, radiator, TV, power points and built-in wardrobe.
Bathroom - 2.18m x 2.46m max (7'1" x 8'0" max) - White 4 piece suite comprises vanity unit with inset basin, WC, panelled bath with shower attachment and cubicle with mains shower. Tiled flooring, uPVC double glazed windows, radiator and built-in cupboard housing the gas central heating / domestic hot water boiler.
Outside - Large shingled driveway provides off road parking for several vehicles with pedestrian access to the laid to lawn long rear garden with light, power and timber sheds.
FREEHOLD TENURE
EAST SUFFOLK COUNCIL - TAX BAND C
EPC - RATING TBC
