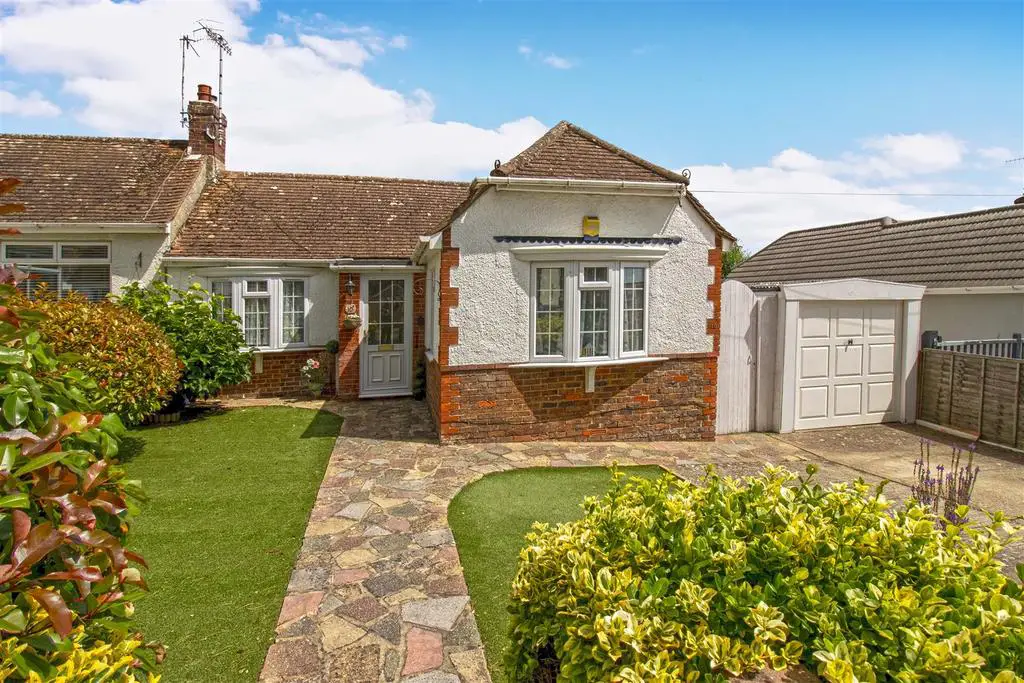
House For Sale £375,000
Robert Luff & Co are delighted to present this SPACIOUS and WELL MAINTAINED semi-detached bungalow, ideally located in ever popular NORTH LANCING. The accommodation comprises: Entrance hall, 22FT THROUGH LOUNGE/DINING ROOM, conservatory, kitchen, TWO DOUBLE BEDROOMS with fitted wardrobes, and bathroom with walk in shower enclosure. Outside, there is an attractive, low maintenance rear garden, front garden and PRIVATE DRIVEWAY to DETACHED GARAGE. The property further benefits from great potential for further extension - Please see application number AWDM/0746/23 on the Adur Planning Website:
Entrance Hall - Double glazed front door, picture rail, cupboard housing gas meter, radiator.
Lounge/Dining Room - 6.71m x 3.53m narrowing to 2.97m (22' x 11'7" narr - Double glazed window to front, further beveled double glazed windows to side, picture rail, wall lights, fireplace, television aerial point, two radiators, double glazed patio door to:
Conservatory - 3.15m x 2.54m (10'4" x 8'4") - Double glazed windows & doors, tiled floor, wall lights.
Kitchen - 3.30m x 2.49m (10'10 x 8'2") - Double glazed window to side. Range of fitted wall & base level units, fitted roll edged work surfaces incorporating one and a half bowl stainless steel single drainer sink unit with mixer tap, electric cooker with extractor hood over, dishwasher, space & plumbing for washing machine, downlighters, wall mounted central heating boiler.
Bedroom One - 3.51m x 3.30m (11'6" x 10'10") - Double glazed windows to front & side, picture rail, built in wardrobe, radiator.
Bedroom Two - 3.91m x 2.44m (12'10" x 8') - Double glazed window to rear, picture rail, built in wardrobes, radiator.
Bathroom - Double glazed window to side, fully tiled walls, cupboard housing immersion heater, loft access, radiator. Suite comprising: Walk in shower enclosure, wash hand basin with cupboard under, close coupled WC.
Outside -
Rear Garden - Attractive, low maintenance rear garden with patio, artificial grass, various plants, shrubs & trees, greenhouse, timber shed, fence enclosed with side access via gate.
Front Garden - Crazy paved path, artificial grass, flower beds with various plants & shrubs.
Private Driveway - To:
Detached Garage - 6.10m x 2.39m (20' x 7'10") - Power, light, up & over door, single glazed window to rear, personnel door to rear.
Entrance Hall - Double glazed front door, picture rail, cupboard housing gas meter, radiator.
Lounge/Dining Room - 6.71m x 3.53m narrowing to 2.97m (22' x 11'7" narr - Double glazed window to front, further beveled double glazed windows to side, picture rail, wall lights, fireplace, television aerial point, two radiators, double glazed patio door to:
Conservatory - 3.15m x 2.54m (10'4" x 8'4") - Double glazed windows & doors, tiled floor, wall lights.
Kitchen - 3.30m x 2.49m (10'10 x 8'2") - Double glazed window to side. Range of fitted wall & base level units, fitted roll edged work surfaces incorporating one and a half bowl stainless steel single drainer sink unit with mixer tap, electric cooker with extractor hood over, dishwasher, space & plumbing for washing machine, downlighters, wall mounted central heating boiler.
Bedroom One - 3.51m x 3.30m (11'6" x 10'10") - Double glazed windows to front & side, picture rail, built in wardrobe, radiator.
Bedroom Two - 3.91m x 2.44m (12'10" x 8') - Double glazed window to rear, picture rail, built in wardrobes, radiator.
Bathroom - Double glazed window to side, fully tiled walls, cupboard housing immersion heater, loft access, radiator. Suite comprising: Walk in shower enclosure, wash hand basin with cupboard under, close coupled WC.
Outside -
Rear Garden - Attractive, low maintenance rear garden with patio, artificial grass, various plants, shrubs & trees, greenhouse, timber shed, fence enclosed with side access via gate.
Front Garden - Crazy paved path, artificial grass, flower beds with various plants & shrubs.
Private Driveway - To:
Detached Garage - 6.10m x 2.39m (20' x 7'10") - Power, light, up & over door, single glazed window to rear, personnel door to rear.
