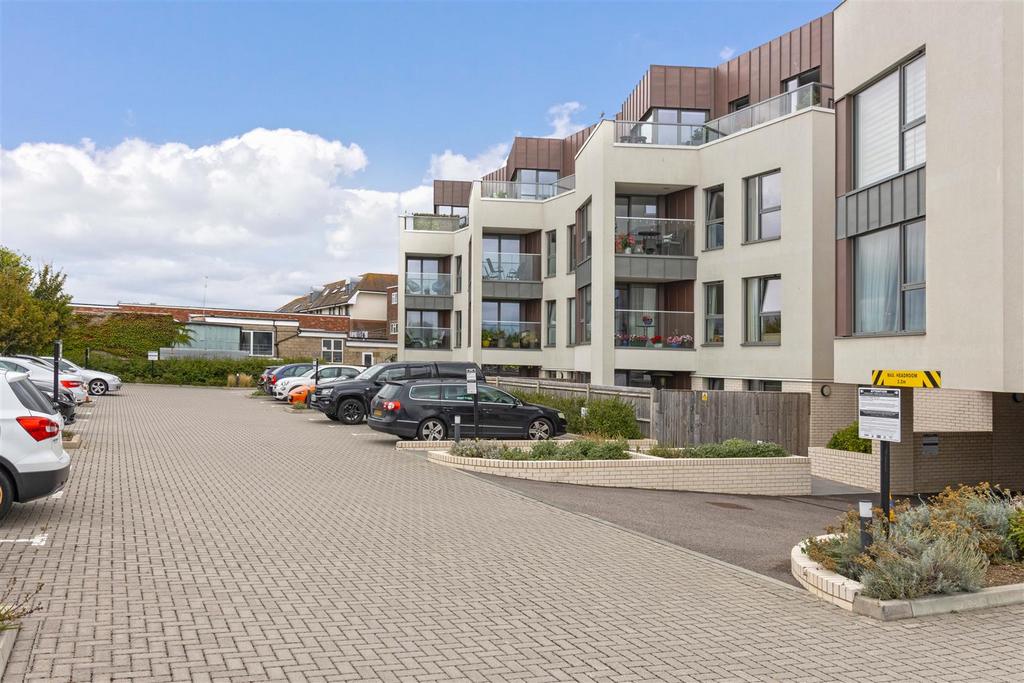
2 bed Flat For Sale £375,000
Robert Luff & Co are proud to present this fantastic TOP FLOOR APARTMENT forming part of the prestigious SUNBEAM development moments from Lancing Beach. Constructed by Roffey Homes in 2018/19, this contemporary building benefits from lift access to all levels and a ROOF TERRACE with communal kitchen area and WC. The incredibly spacious apartment comprises: Entrance hall with large utility cupboard, 30FT OPEN PLAN LOUNGE & FITTED KITCHEN with integrated appliances, MASTER BEDROOM WITH EN-SUITE SHOWER ROOM, further double bedroom and family bathroom. The property further benefits from a superb balcony with STUNNING VIEWS TO THE SOUTH DOWNS AND ENGLISH CHANNEL and allocated parking space. VIEWING ESSENTIAL!!
Communal Entrance Hall - Stairs and passenger lifts to:
Top Floor Landing - Door to communal roof terrace, access to kitchenette and WC.
Communal Roof Terrace - Superb social space with beautiful views to the sea.
Personal Front Door - To:
Entrance Hall - Door entry phone system, large utility cupboard with space & plumbing for washing machine, wall mounted boiler, shelving & consumer unit.
Open Plan Lounge & Kitchen - 9.32m x 4.22m (30'7" x 13'10") - Lounge Area: Downlighters, double glazed windows and sliding doors opening onto balcony, television aerial point.
Kitchen Area: Range of fitted wall & base level units. Worksurfaces, fitted electric oven, combi microwave and heated drawer, electric induction hob with extractor hood over, integrated dishwasher and space for tumble dryer, single drainer sink unit with mixer tap, under valence lighting.
Balcony - "Wrap around", Southerly and Westerly aspects with stunning coastal and down land views.
Master Bedroom - 5.99m x 2.77m (19'8" x 9'1) - Double glazed window to rear with Westerly views, television aerial point, built in wardrobe.
En-Suite - Majority tiled walls, downlighters, extractor fan, heated towel rail, tiled floor. Luxury suite comprising: double shower enclosure with wall mounted shower, close coupled WC and wash hand basin.
Bedroom Two - 4.67m x 2.82m (15'4" x 9'3") - Double glazed window to rear, built in wardrobe.
Bathroom - Majority tiled walls, tiled floor, downlighters, extractor fan, heated towel rail. Fitted suite comprising: Panel enclosed bath with mixer tap and shower attachment, close coupled WC, wash hand basin.
Parking - 1 allocated parking space plus visitor parking.
Lease & Maintenance - Lease: 120 Years remaining.
Service Charge: £1,066 per 6 months.
Ground Rent: £125 per 6 months.
Communal Entrance Hall - Stairs and passenger lifts to:
Top Floor Landing - Door to communal roof terrace, access to kitchenette and WC.
Communal Roof Terrace - Superb social space with beautiful views to the sea.
Personal Front Door - To:
Entrance Hall - Door entry phone system, large utility cupboard with space & plumbing for washing machine, wall mounted boiler, shelving & consumer unit.
Open Plan Lounge & Kitchen - 9.32m x 4.22m (30'7" x 13'10") - Lounge Area: Downlighters, double glazed windows and sliding doors opening onto balcony, television aerial point.
Kitchen Area: Range of fitted wall & base level units. Worksurfaces, fitted electric oven, combi microwave and heated drawer, electric induction hob with extractor hood over, integrated dishwasher and space for tumble dryer, single drainer sink unit with mixer tap, under valence lighting.
Balcony - "Wrap around", Southerly and Westerly aspects with stunning coastal and down land views.
Master Bedroom - 5.99m x 2.77m (19'8" x 9'1) - Double glazed window to rear with Westerly views, television aerial point, built in wardrobe.
En-Suite - Majority tiled walls, downlighters, extractor fan, heated towel rail, tiled floor. Luxury suite comprising: double shower enclosure with wall mounted shower, close coupled WC and wash hand basin.
Bedroom Two - 4.67m x 2.82m (15'4" x 9'3") - Double glazed window to rear, built in wardrobe.
Bathroom - Majority tiled walls, tiled floor, downlighters, extractor fan, heated towel rail. Fitted suite comprising: Panel enclosed bath with mixer tap and shower attachment, close coupled WC, wash hand basin.
Parking - 1 allocated parking space plus visitor parking.
Lease & Maintenance - Lease: 120 Years remaining.
Service Charge: £1,066 per 6 months.
Ground Rent: £125 per 6 months.
