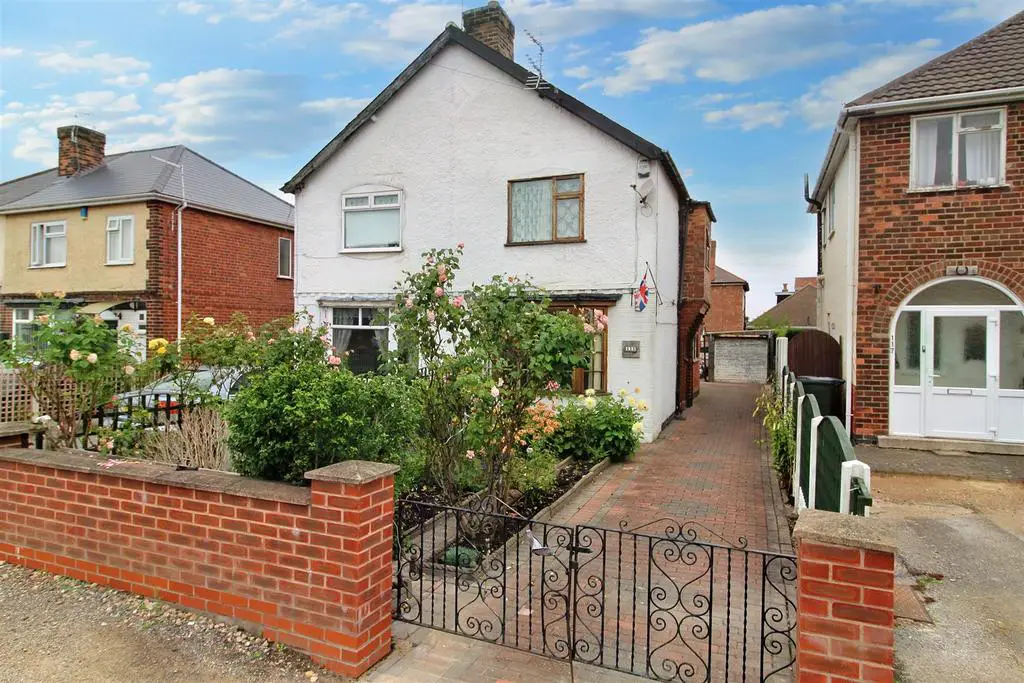
House For Sale £295,000
NO UPWARD CHAIN!! A traditional semi-detached house with THREE DOUBLE BEDROOMS in a desirable position just a short walk from Mapperley's busy shopping area! Although in need of some modernisation, this is a characterful property with some original and unique features and a detached brick garage!
Overview - Accommodation consists of a side entrance hall, bay fronted lounge with feature picture tiled open grate fireplace, separate middle dining room opening up to the kitchen, which has a feature solid fuel range cooker with hotplates which also serves the central heating. Upstairs there are three double bedrooms and a bathroom with cast iron bath, while outside there is a gated ample block paved driveway for several vehicles leading to a brick built detached rear garage and block paved garden.
Entrance Hall - Side door and double-glazed panels with leaded windows, radiator, telephone point, stairs to the first-floor landing, wood style laminate flooring continuing through to the lounge and door leading through to the dining room.
Lounge - Double glazed bay window to the front, radiator and a feature picture tiled open grate cast iron fireplace with Oak-coloured surround and tiled hearth. Two wall light points, radiator and original picture rail.
Dining Room - With exposed floorboards, radiator, double-glazed side and rear windows and a large opening through to the kitchen.
Kitchen - A range of units with soft close doors and drawers, contrasting worktops and upstands with inset stainless steel sink unit and drainer. Solid fuel range cooker/oven with twin hotplates and also serves the central heating system. Plumbing for washing machine, tiled floor, double-glazed rear window, double glazed window and stable door to the side.
First Floor Landing - Loft access.
Bedroom 1 - With double glazed front window and radiator.
Bedroom 2 - Double-glazed rear window and radiator.
Bedroom 3 - Double glazed side and rear windows and radiator.
Bathroom - A white suite consisting of a cast iron bath with Victorian-style mixer, tiled surround and large full-width fitted vanity mirror. Pedestal washbasin, toilet, double airing cupboard housing the hot water cylinder and double glazed side window.
Outside - Double wrought iron gates and walled frontage lead onto the front garden which has a variety of seasonal plants and shrubs. A long block paved driveway provides ample parking which then leads to the rear of the property where there is an outside cold water tap, detached BRICK GARAGE with up and over door and double side doors and a block paved garden, at the end of which is a coal bunker and a separate coal store area.
Useful Information - TENURE: Freehold
COUNCIL TAX: Gedling orough Council - Band C
Overview - Accommodation consists of a side entrance hall, bay fronted lounge with feature picture tiled open grate fireplace, separate middle dining room opening up to the kitchen, which has a feature solid fuel range cooker with hotplates which also serves the central heating. Upstairs there are three double bedrooms and a bathroom with cast iron bath, while outside there is a gated ample block paved driveway for several vehicles leading to a brick built detached rear garage and block paved garden.
Entrance Hall - Side door and double-glazed panels with leaded windows, radiator, telephone point, stairs to the first-floor landing, wood style laminate flooring continuing through to the lounge and door leading through to the dining room.
Lounge - Double glazed bay window to the front, radiator and a feature picture tiled open grate cast iron fireplace with Oak-coloured surround and tiled hearth. Two wall light points, radiator and original picture rail.
Dining Room - With exposed floorboards, radiator, double-glazed side and rear windows and a large opening through to the kitchen.
Kitchen - A range of units with soft close doors and drawers, contrasting worktops and upstands with inset stainless steel sink unit and drainer. Solid fuel range cooker/oven with twin hotplates and also serves the central heating system. Plumbing for washing machine, tiled floor, double-glazed rear window, double glazed window and stable door to the side.
First Floor Landing - Loft access.
Bedroom 1 - With double glazed front window and radiator.
Bedroom 2 - Double-glazed rear window and radiator.
Bedroom 3 - Double glazed side and rear windows and radiator.
Bathroom - A white suite consisting of a cast iron bath with Victorian-style mixer, tiled surround and large full-width fitted vanity mirror. Pedestal washbasin, toilet, double airing cupboard housing the hot water cylinder and double glazed side window.
Outside - Double wrought iron gates and walled frontage lead onto the front garden which has a variety of seasonal plants and shrubs. A long block paved driveway provides ample parking which then leads to the rear of the property where there is an outside cold water tap, detached BRICK GARAGE with up and over door and double side doors and a block paved garden, at the end of which is a coal bunker and a separate coal store area.
Useful Information - TENURE: Freehold
COUNCIL TAX: Gedling orough Council - Band C
Houses For Sale Plains Grove
Houses For Sale Newbury Close
Houses For Sale Plains Road
Houses For Sale Malmesbury Road
Houses For Sale Steedman Avenue
Houses For Sale Maltby Road
Houses For Sale Barden Road
Houses For Sale Birkland Avenue
Houses For Sale Hazel Grove
Houses For Sale Hillside Avenue
Houses For Sale Central Avenue
Houses For Sale Somersby Road
Houses For Sale Newbury Close
Houses For Sale Plains Road
Houses For Sale Malmesbury Road
Houses For Sale Steedman Avenue
Houses For Sale Maltby Road
Houses For Sale Barden Road
Houses For Sale Birkland Avenue
Houses For Sale Hazel Grove
Houses For Sale Hillside Avenue
Houses For Sale Central Avenue
Houses For Sale Somersby Road