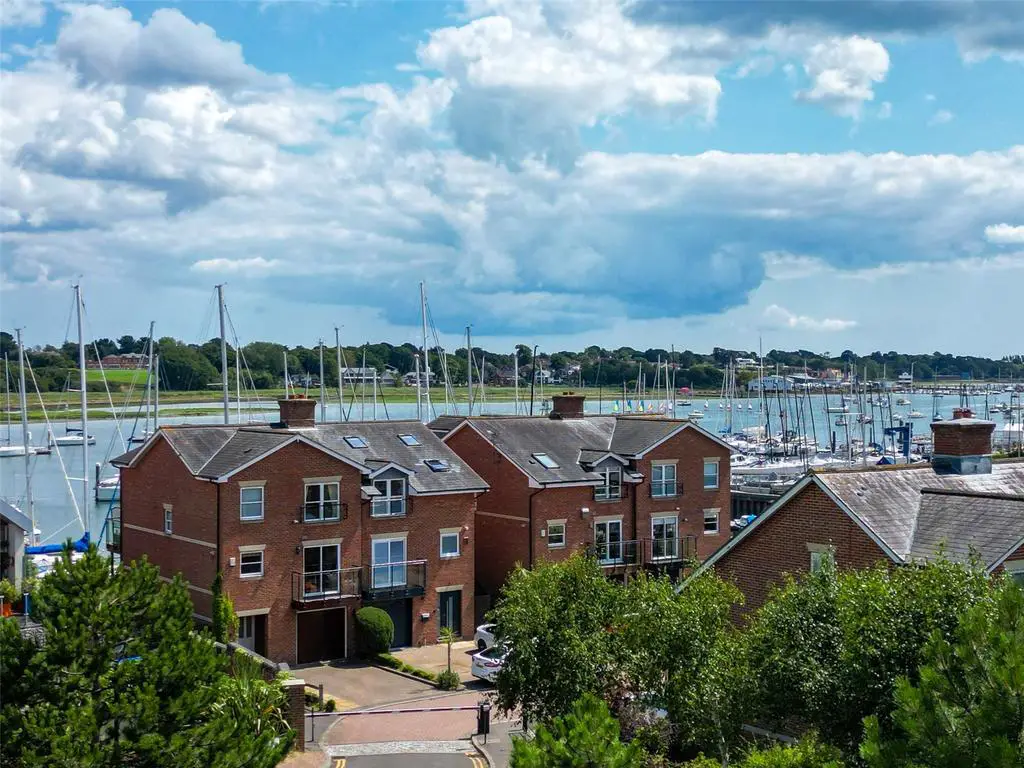
House For Sale £1,525,000
A prestigious 4 bedroom, 3 bathrooms, WATERFRONT home with panoramic views of River Hamble. Discreetly positioned in Port Hamble Marina. Set over 4 floors with two large decked terraces, balcony and private seated viewing area alongside the water’s edge, private to the residents.
As you approach Marina Drive in the heart of Port Hamble Marina towards the small private development to the residents electric barrier where number 16 is immediately on your left alongside the River Hamble.
Accommodation.
As you enter the house through the double French opening doors to the hallway with a built in cloaks cupboard and door to the garage. Stairs rising to the first floor.
First Floor Accommodation.
Landing area with door to the airing cupboard housing the Megaflow water cylinder and doors leading to bedrooms 3 and 4, both enjoying VIEWS OF THE RIVER. Bedroom 3 has sliding patio doors giving access to the first floor decked terrace. There is a shower room servicing bedrooms 3 and 4.
Second Floor Accommodation.
Spacious split level landing with door to the kitchen. The kitchen is fitted with an extensive range of modern wooden fronted units with electric eye level oven, integrated microwave oven, gas hob with extractor fan, integrated dishwasher and fridge/freezer. There is a peninsular worksurface area open to the breakfast area with sliding patio doors to the balcony. There a a few steps leading to a more formal dining area and a few steps again leading to the living room.
The living room spans the width of the house with striking VIEWS OF THE RIVER, where you are immidiatley drawn to the 2 sets of patio doors, leading out to the large decked terrace with spiral steps leading down to the first floor terrace.
Third Floor Accommodation.
Door to bedroom 2, guest suite with juliet glass balcony, double built in cupboards and en-suite shower room.
Fourth Floor Accommodation.
The priciple bedroom suite extends over 22ft with DIRECT RIVER VIEWS comprising walk in wardrobe as well as two further generously sized fitted wardrobes and door to the en-suite bathroom. The bathroom comprises a bath, as well as a separate shower cubicle, sink and wc.
Outside.
There are 2 large decked terraces with panoramic river views and connecting spiral staircase. As well as a residents private viewing area where you can sit and enjoy views of the marina and river.
Garage.
Connecting door to the house and electric up and over door.
Parking.
Driveway parking for 2 cars.
As you approach Marina Drive in the heart of Port Hamble Marina towards the small private development to the residents electric barrier where number 16 is immediately on your left alongside the River Hamble.
Accommodation.
As you enter the house through the double French opening doors to the hallway with a built in cloaks cupboard and door to the garage. Stairs rising to the first floor.
First Floor Accommodation.
Landing area with door to the airing cupboard housing the Megaflow water cylinder and doors leading to bedrooms 3 and 4, both enjoying VIEWS OF THE RIVER. Bedroom 3 has sliding patio doors giving access to the first floor decked terrace. There is a shower room servicing bedrooms 3 and 4.
Second Floor Accommodation.
Spacious split level landing with door to the kitchen. The kitchen is fitted with an extensive range of modern wooden fronted units with electric eye level oven, integrated microwave oven, gas hob with extractor fan, integrated dishwasher and fridge/freezer. There is a peninsular worksurface area open to the breakfast area with sliding patio doors to the balcony. There a a few steps leading to a more formal dining area and a few steps again leading to the living room.
The living room spans the width of the house with striking VIEWS OF THE RIVER, where you are immidiatley drawn to the 2 sets of patio doors, leading out to the large decked terrace with spiral steps leading down to the first floor terrace.
Third Floor Accommodation.
Door to bedroom 2, guest suite with juliet glass balcony, double built in cupboards and en-suite shower room.
Fourth Floor Accommodation.
The priciple bedroom suite extends over 22ft with DIRECT RIVER VIEWS comprising walk in wardrobe as well as two further generously sized fitted wardrobes and door to the en-suite bathroom. The bathroom comprises a bath, as well as a separate shower cubicle, sink and wc.
Outside.
There are 2 large decked terraces with panoramic river views and connecting spiral staircase. As well as a residents private viewing area where you can sit and enjoy views of the marina and river.
Garage.
Connecting door to the house and electric up and over door.
Parking.
Driveway parking for 2 cars.
