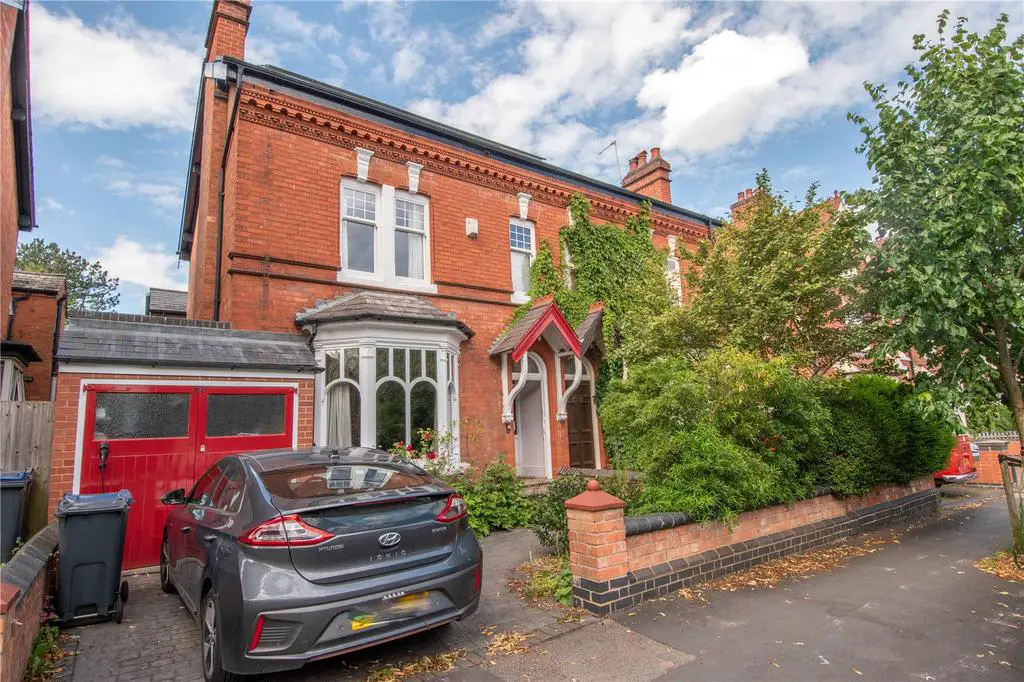
House For Sale £695,000
An attractive three storey Victorian semi detached family home, set within this highly regarded and much sought after location and offering four double bedroom accommodation with bathroom & en-suite shower room, off road parking with garage and delightful mature rear garden. EP Rating (TBC)
COUNCIL TAX BAND E
TENURE: FREEHOLD
Set back from the road behind a blue brick capped brick wall and block paved driveway providing off road parking and flanked by planting beds with mature shrubs and flowering plants. Access is given to double doors to the garage and in turn to a solid panelled entrance door with feature pitched canopy over leading to the entrance vestibule.
The entrance vestibule has an original Minton tiled floor and panelled inner door with ornate stained glass inset flanked by matching side windows and top light leading to the impressive L-shaped reception hall with original Minton tiled floor, stairs to the first floor with spindle balustrade, feature central archway, dado rails, door to the cellar, door to the guest cloakroom and doors leading in turn to all ground floor accommodation.
The sitting room has a feature hardwood framed double glazed bay window with original inset stained glass top lights, deep ceiling cornicing and plate rails, wooden flooring and feature fireplace, mantel & hearth with gas coal effect stove. The dining room has a deep walk-in bay window with doors to the rear garden, solid oak floor and feature pine fireplace and mantel with ornate cast iron inset and grate with tiled border.
The breakfast kitchen has a range of panelled bespoke base units with inset sink unit and solid wood work tops, matching glass fronted display cabinets and open storage shelving, There are spaces for fridge, range style cooker & breakfast table and door to a deep walk-in pantry with extensive shelving. The utility has an additional sink, fitted storage units, spaces for white goods and double doors lead out to the rear garden. There is a quarry tiled floor and wall mounted gas central heating boiler.
The first floor landing has stairs to the second floor and doors to three double bedrooms and bathroom. Bedroom one has a wide range of fitted wardrobes and door to a spacious en-suite wet room with white suite. Bedrooms two & three have fitted wardrobes and all three bedrooms have feature cast iron fireplaces. The bathroom has a white suite with free-standing bath with shower over, circular wash hand basin and low level w.c.
The second floor landing leads to a fourth double bedroom with skylight and access to extensive under eaves storage.
The long mature garden is beautifully stocked and has a patio area, greenhouse, vegetable garden and wealth of mature shrubs and flowering plants.
The property has an electric charging point.
COUNCIL TAX BAND E
TENURE: FREEHOLD
Set back from the road behind a blue brick capped brick wall and block paved driveway providing off road parking and flanked by planting beds with mature shrubs and flowering plants. Access is given to double doors to the garage and in turn to a solid panelled entrance door with feature pitched canopy over leading to the entrance vestibule.
The entrance vestibule has an original Minton tiled floor and panelled inner door with ornate stained glass inset flanked by matching side windows and top light leading to the impressive L-shaped reception hall with original Minton tiled floor, stairs to the first floor with spindle balustrade, feature central archway, dado rails, door to the cellar, door to the guest cloakroom and doors leading in turn to all ground floor accommodation.
The sitting room has a feature hardwood framed double glazed bay window with original inset stained glass top lights, deep ceiling cornicing and plate rails, wooden flooring and feature fireplace, mantel & hearth with gas coal effect stove. The dining room has a deep walk-in bay window with doors to the rear garden, solid oak floor and feature pine fireplace and mantel with ornate cast iron inset and grate with tiled border.
The breakfast kitchen has a range of panelled bespoke base units with inset sink unit and solid wood work tops, matching glass fronted display cabinets and open storage shelving, There are spaces for fridge, range style cooker & breakfast table and door to a deep walk-in pantry with extensive shelving. The utility has an additional sink, fitted storage units, spaces for white goods and double doors lead out to the rear garden. There is a quarry tiled floor and wall mounted gas central heating boiler.
The first floor landing has stairs to the second floor and doors to three double bedrooms and bathroom. Bedroom one has a wide range of fitted wardrobes and door to a spacious en-suite wet room with white suite. Bedrooms two & three have fitted wardrobes and all three bedrooms have feature cast iron fireplaces. The bathroom has a white suite with free-standing bath with shower over, circular wash hand basin and low level w.c.
The second floor landing leads to a fourth double bedroom with skylight and access to extensive under eaves storage.
The long mature garden is beautifully stocked and has a patio area, greenhouse, vegetable garden and wealth of mature shrubs and flowering plants.
The property has an electric charging point.
