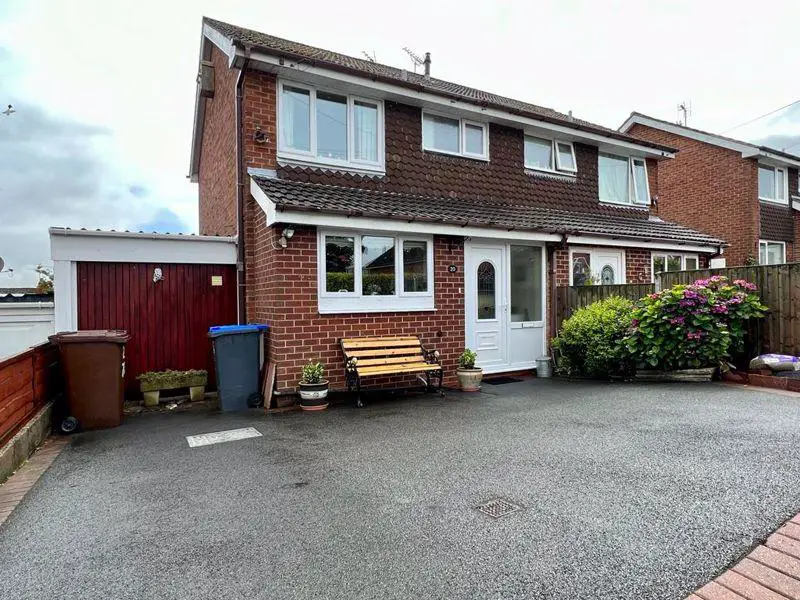
House For Sale £210,000
Nestled away in a quiet cul-de-sac this well presented home offers spacious living whilst being located close to local amenities. Within a few miles of the market town of Leek, Cheddleton offers a primary school, pubs and a local shop, and is well placed for easy commuting to the Potteries, Macclesfield and access to the national road network. The property comprises a modern kitchen, lounge/dining room and conservatory on the ground floor. The three bedrooms and a family bathroom are located on the first floor. Benefitting from gas central heating and uPVC double glazing throughout, this makes the perfect home ideal for first time buyers or families alike. Viewing is highly recommended.
Overview:
This well presented family home offers spacious living - and is presented beautifully throughout being maintained by its current owners to a great standard. The modern bespoke kitchen is at the front of the property having an integrated oven, hob and ample storage. There is a glazed breakfast hatch through to the lounge allowing the light through into the spacious living area. The lounge, with a feature fireplace and corner unit flows through to the conservatory which is currently used as a dining room. The double doors from the conservatory provide access to the rear garden decked area. Upstairs the main bedroom has fitted wardrobes, and offers views over the surrounding countryside from the window. The bathroom (which is fully tiled) offers a bath with shower over and screen. The other two bedrooms make the property ideal family accommodation. Externally the garden is a feature of the property, with stocked borders, vegetable plot, seating area, and a raised decked space offering the perfect outside dining area. The driveway allows parking for several cars. In more detail the accommodation comprises:
Front Porch:
Wood panelled walls. Ceramic tiled flooring. Obscure glazed window through to the hallway. Personnel door into the garage. uPVC door and window to the front elevation.
Hallway:
Stairs off to the first floor.
Kitchen: - 10' 5'' x 7' 1'' (3.17m x 2.17m)
A full range of bespoke wooden base and wall units incorporating the stainless steel sink, providing storage and work surfaces. Tiled splashbacks. Built-in double oven. Four ring gas hob with extractor hood over. Built-in larder unit. Breakfast hatch through to the lounge with glazed doors. Radiator. Window to the front elevation.
Lounge:
A spacious lounge with French doors to the Conservatory. A feature fireplace having a coal effect gas fire on a marble hearth with wooden surround. A built-in display storage unit with glazed doors. Understairs cupboard. Recessed ceiling spotlights. Radiator.
Conservatory: - 14' 1'' x 8' 7'' (4.3m x 2.62m)
A light and sunny room currently utilised as a Dining area with ceramic tiled flooring. Panelled walls and glazing to the rear and side elevations, with French Doors out to the decked patio area. Two radiators.
First Floor Landing:
Airing cupboard off housing the gas combination boiler. Loft access hatch.
Bedroom One: - 12' 4'' max x 9' 10'' (3.77m max x 2.99m)
Built in wardrobes having glazed doors. Over headboard feature with inset spotlights. Radiator. Window to the rear elevation.
Bedroom Two: - 9' 5'' x 8' 10'' (2.88m x 2.69m)
Radiator. Window to the front elevation.
Bathroom:
A full modern suite with panelled bath with mains fed shower over and screen. Vanity cupboard with wash hand basin and low level W.C. Fully tiled walls. Ceramic tiled flooring. Obscure glazed window to the front elevation.
Bedroom Three: - 9' 5'' x 6' 0'' (2.87m x 1.83m)
Built-in cupboard. Window to the rear elevation.
Externally
Front: To the front of the property there is a tarmacadam brick edged driveway providing parking for several cars, with a small garden area stocked with plants. There is a single garage that has light and power. Rear: An elevated decked area with French doors out from the Conservatory, providing a seating area. There is a personnel door into the garage. Steps take you down to the lower levels where there is a fully stocked vegetable patch and stocked borders. There is a paved patio area at the bottom with a garden shed and seating area.
Garage:
Light and power, and an access door at the rear to the decked area.
Council Tax Band: B
Tenure: Freehold
