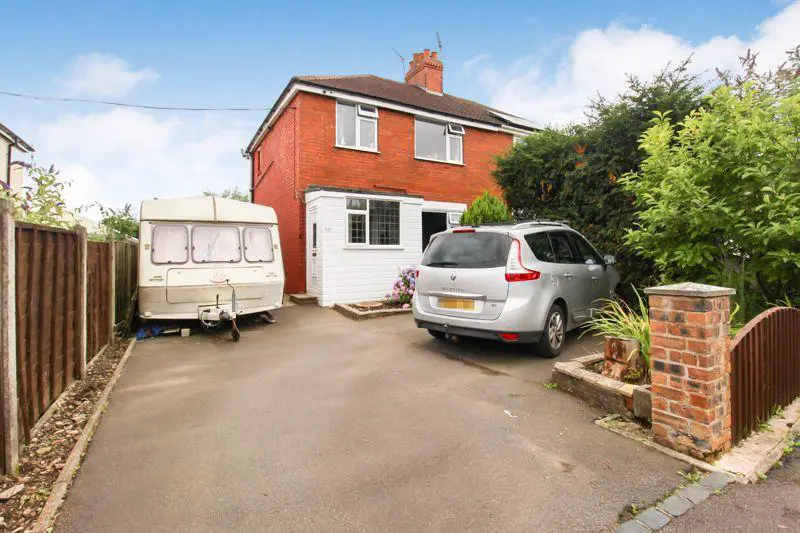
House For Sale £230,000
This three bedroom semi-detached home is nestled within a substantial plot, with spacious driveway to the front/side, large garden to the rear with an open aspect onto the neighbouring fields. The property boasts two reception rooms, 18ft dining kitchen, cloakroom to the ground floor, first floor bathroom and stunning views to the rear.You're welcomed into the property via the porch, then into the entrance hallway, with useful cloakroom off. The dining room is located to the front and is currently utilised as bedroom four, with the living room located to the rear of the property. The dining kitchen has a good range of high gloss units fitted to the base and eye level, integrated full length fridge, freezer, larder, washing machine, five ring gas hob, AEG fan assisted oven/grill and ample room for a dining table and chairs. To the first floor are three well proportioned bedrooms and the well equipped bathroom has built in cistern, vanity wash hand basin, panel bath with shower over. Externally to the front is a tarmacadam driveway, fenced boundary with well stocked borders. To the side is a further driveway which leads to the rear garden. The rear garden is mainly laid to lawn with patio area and fenced and walled boundary.A viewing is highly recommended to appreciate this homes plot size, versatile accommodation and excellent views to the rear.
Entrance Porch
UPVC double glazed door to the side elevation, UPVC double glazed window to the front elevation, understairs storage cupboard.
Entrance Hallway
Radiator, UPVC double glazed door to the front elevation, staircase to the first floor.
Cloakroom
UPVC double glazed window to the side elevation, lower level WC, wall mounted sink unit.
Dining Room/Bedroom Four - 10' 11'' x 11' 11'' (3.32m x 3.64m)
Radiator, UPVC double glazed window to the front elevation.
Living Room - 11' 6'' x 11' 5'' (3.50m x 3.48m)
Radiator, UPVC double glazed window to the rear elevation.
Dining Kitchen - 18' 3'' x 9' 3'' (5.55m x 2.83m) (Maximum Measurement)
Radiator, UPVC double glazed window to the side and rear elevation, range of fitted high gloss units to the base and eye level, five ring gas hob, extractor above, AEG electric oven/grill, composite sink unit with drainer and satin mixer tap, UPVC double glazed door to the rear elevation, full length freezer and fridge, integral washing machine, larder.
First Floor
Landing
UPVC double glazed window to the side elevation, loft access with pull down stair access.
Bedroom One
UPVC double glazed window to the rear elevation, radiator.
Bedroom Two
UPVC double glazed window to the front elevation, radiator.
Bedroom Three
UPVC double glazed window to the front elevation, radiator, loft access.
Bathroom
UPVC double glazed window to the rear elevation, panelled bath with Triton electric shower over, vanity unit, built in cistern, fully tiled, shower screen.
Externally
To the front is tarmacadam driveway, fenced boundary, well stocked borders. To the side is a further tarmacadam driveway with blocked paving, fenced boundary. To the rear is patio, lawned area, fenced boundary, timber shed, mature plants, trees and shrubs, outside water tap, stone walled boundary.
Council Tax Band: B
Tenure: Freehold
Entrance Porch
UPVC double glazed door to the side elevation, UPVC double glazed window to the front elevation, understairs storage cupboard.
Entrance Hallway
Radiator, UPVC double glazed door to the front elevation, staircase to the first floor.
Cloakroom
UPVC double glazed window to the side elevation, lower level WC, wall mounted sink unit.
Dining Room/Bedroom Four - 10' 11'' x 11' 11'' (3.32m x 3.64m)
Radiator, UPVC double glazed window to the front elevation.
Living Room - 11' 6'' x 11' 5'' (3.50m x 3.48m)
Radiator, UPVC double glazed window to the rear elevation.
Dining Kitchen - 18' 3'' x 9' 3'' (5.55m x 2.83m) (Maximum Measurement)
Radiator, UPVC double glazed window to the side and rear elevation, range of fitted high gloss units to the base and eye level, five ring gas hob, extractor above, AEG electric oven/grill, composite sink unit with drainer and satin mixer tap, UPVC double glazed door to the rear elevation, full length freezer and fridge, integral washing machine, larder.
First Floor
Landing
UPVC double glazed window to the side elevation, loft access with pull down stair access.
Bedroom One
UPVC double glazed window to the rear elevation, radiator.
Bedroom Two
UPVC double glazed window to the front elevation, radiator.
Bedroom Three
UPVC double glazed window to the front elevation, radiator, loft access.
Bathroom
UPVC double glazed window to the rear elevation, panelled bath with Triton electric shower over, vanity unit, built in cistern, fully tiled, shower screen.
Externally
To the front is tarmacadam driveway, fenced boundary, well stocked borders. To the side is a further tarmacadam driveway with blocked paving, fenced boundary. To the rear is patio, lawned area, fenced boundary, timber shed, mature plants, trees and shrubs, outside water tap, stone walled boundary.
Council Tax Band: B
Tenure: Freehold
