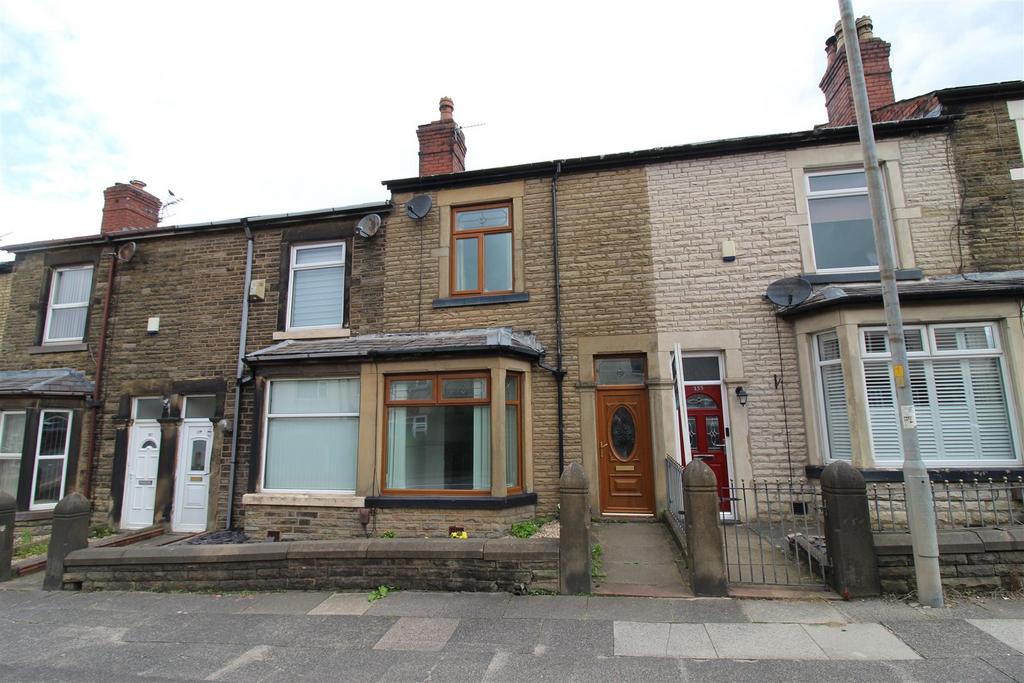
House For Sale £165,000
Two bedroom stone fronted mid terraced property. Located in a very popular residential location close to schools, shops, rail links, and Rivington Country Park. The property comprises Inner porch, entrance hall, lounge, dining room, kitchen. To the first floor there are two double bedrooms and a family bathroom. Outside to the front there is a small garden area and to the rear there is a enclosed rear yard. The property benefits from double glazing, gas central heating and some period features. Viewing is recommended to appreciate all that is on offer and the location and condition sold with vacant possession and no onward chain.
Entrance Vestibule - Door to:
Entrance Hall - Radiator, stairs.
Lounge - 4.76m x 3.22m (15'7" x 10'7") - UPVC double glazed window to front, uPVC double glazed window to side, fireplace with cast- iron solid fuel burner stove with glass door in chimney, radiator, open plan to:
Dining Room - 4.03m x 3.39m (13'3" x 11'1") - UPVC double glazed window to rear, feature gas open fire fireplace set in feature wooden and tiled mock Victorian style surround, double radiator, open plan to:
Kitchen - 3.48m x 2.49m (11'5" x 8'2") - Fitted with a matching range of base and eye level units with worktop space over with drawers, 1+1/2 bowl stainless steel sink with mixer tap, plumbing for automatic washing machine and dishwasher, vent for tumble dryer, space for fridge/freezer, built-in electric fan assisted oven, built-in four ring gas hob with extractor hood over, uPVC double glazed window to rear, uPVC entrance door to side, door to:
Bedroom 1 - 3.78m x 4.26m (12'5" x 14'0") - UPVC double glazed window to front, double radiator, door to:
Bedroom 2 - 4.03m x 2.68m (13'3" x 8'10") - UPVC double glazed window to rear, radiator.
Bathroom - Recently refitted with four piece suite comprising deep panelled bath, pedestal wash hand basin, shower cubicle area with glass screen and low-level WC, tiled surround, mirrored cabinet, uPVC frosted double glazed window to rear, radiator.
Landing - Door to:
Outside Front - Small front garden area with decorative stone and shrubs.
Outside Rear - Enclosed walled rear yard area.
Garden To Rear - Enclosed rear garden laid to lawn with mature planting.
Rented from Bolton Council for last 26 years. Currently £35 a year and vendor will transfer to buyer.
Entrance Vestibule - Door to:
Entrance Hall - Radiator, stairs.
Lounge - 4.76m x 3.22m (15'7" x 10'7") - UPVC double glazed window to front, uPVC double glazed window to side, fireplace with cast- iron solid fuel burner stove with glass door in chimney, radiator, open plan to:
Dining Room - 4.03m x 3.39m (13'3" x 11'1") - UPVC double glazed window to rear, feature gas open fire fireplace set in feature wooden and tiled mock Victorian style surround, double radiator, open plan to:
Kitchen - 3.48m x 2.49m (11'5" x 8'2") - Fitted with a matching range of base and eye level units with worktop space over with drawers, 1+1/2 bowl stainless steel sink with mixer tap, plumbing for automatic washing machine and dishwasher, vent for tumble dryer, space for fridge/freezer, built-in electric fan assisted oven, built-in four ring gas hob with extractor hood over, uPVC double glazed window to rear, uPVC entrance door to side, door to:
Bedroom 1 - 3.78m x 4.26m (12'5" x 14'0") - UPVC double glazed window to front, double radiator, door to:
Bedroom 2 - 4.03m x 2.68m (13'3" x 8'10") - UPVC double glazed window to rear, radiator.
Bathroom - Recently refitted with four piece suite comprising deep panelled bath, pedestal wash hand basin, shower cubicle area with glass screen and low-level WC, tiled surround, mirrored cabinet, uPVC frosted double glazed window to rear, radiator.
Landing - Door to:
Outside Front - Small front garden area with decorative stone and shrubs.
Outside Rear - Enclosed walled rear yard area.
Garden To Rear - Enclosed rear garden laid to lawn with mature planting.
Rented from Bolton Council for last 26 years. Currently £35 a year and vendor will transfer to buyer.