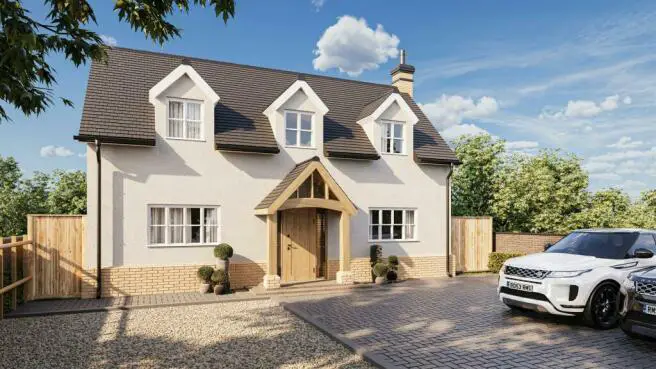
House For Sale £800,000
KESTREL GARDENS EXCLUSIVE DEVELOPMENT
The developers of this sight wanted to create a selection of 6 houses that have been built to a standard to save the environment in the future and to keep the running costs to a minimum by creating a home that has an Energy Performance Rating of 95a (out of 100). The added rating for this property comes from the high levels of insulation, modern gas boiler, the 3.5kw SOLAR Panels, ground floor underfloor heating and triple glazed windows . The 6 select houses are going to be set behind electric gates to add to the feeling of quality of finish.
Kestrel Gardens is set just outside the main town of Dunmow and offers the new owner an easy lifestyle with the access to the A120 and the Town Centre.
The house has a canopy porch with a modern door leading into the large reception hall, with an oak and glass staircase to the first floor, a modern cloakroom with a wash hand basin set into a vanity unit, The double aspect living room has an open fireplace and doors leading to the garden. A feature of this property is the kitchen dining room with its extensive range of wall and base units with integrated appliances, quartz worksurface and upstands that continues into the complimentary utility room where the gas boiler and separate washing machine and drier can be found. To the left of the front door is bedroom five or your office dependant on your needs.
Upstairs the main bedroom has an en-suite shower room and a 'Juliet Balcony' , three further bedrooms and a family bath/shower room.
NEAREST STATIONS
Stansted Airport Station 3.7 miles : Elsenham Station 6.0 miles
Entrance Porch -
Reception Hall - 5.51m x 2.31m (18'1 x 7'7) -
Cloakroom -
Living Room - 5.51m x 3.94m (18'1 x 12'11) -
Kitchen/ Dining Room - 4.32m x 4.27m (14'2 x 14') -
Utility Room - 2.41m x 2.34m (7'11 x 7'8) -
Bedroom 5/ Office - 3.48m x 3.23m (11'5 x 10'7) -
Landing -
Bedroom One - 4.32m x 4.27m (14'2 x 14') -
En-Suite Shower -
Bedroom Two - 6.40m max x 3.00m ext 3.81m (21' max x 9'10 ext -
Family Bath/ Shower Room - 2.41m x 2.34m (7'11 x 7'8) -
Bedroom Three - 3.68m x 3.53m (12'1 x 11'7) -
Bedroom Four - 4.24m x 2.39m (13'11 x 7'10) -
Exterior -
Gated Development -
Parking -
Rear Garden -
The developers of this sight wanted to create a selection of 6 houses that have been built to a standard to save the environment in the future and to keep the running costs to a minimum by creating a home that has an Energy Performance Rating of 95a (out of 100). The added rating for this property comes from the high levels of insulation, modern gas boiler, the 3.5kw SOLAR Panels, ground floor underfloor heating and triple glazed windows . The 6 select houses are going to be set behind electric gates to add to the feeling of quality of finish.
Kestrel Gardens is set just outside the main town of Dunmow and offers the new owner an easy lifestyle with the access to the A120 and the Town Centre.
The house has a canopy porch with a modern door leading into the large reception hall, with an oak and glass staircase to the first floor, a modern cloakroom with a wash hand basin set into a vanity unit, The double aspect living room has an open fireplace and doors leading to the garden. A feature of this property is the kitchen dining room with its extensive range of wall and base units with integrated appliances, quartz worksurface and upstands that continues into the complimentary utility room where the gas boiler and separate washing machine and drier can be found. To the left of the front door is bedroom five or your office dependant on your needs.
Upstairs the main bedroom has an en-suite shower room and a 'Juliet Balcony' , three further bedrooms and a family bath/shower room.
NEAREST STATIONS
Stansted Airport Station 3.7 miles : Elsenham Station 6.0 miles
Entrance Porch -
Reception Hall - 5.51m x 2.31m (18'1 x 7'7) -
Cloakroom -
Living Room - 5.51m x 3.94m (18'1 x 12'11) -
Kitchen/ Dining Room - 4.32m x 4.27m (14'2 x 14') -
Utility Room - 2.41m x 2.34m (7'11 x 7'8) -
Bedroom 5/ Office - 3.48m x 3.23m (11'5 x 10'7) -
Landing -
Bedroom One - 4.32m x 4.27m (14'2 x 14') -
En-Suite Shower -
Bedroom Two - 6.40m max x 3.00m ext 3.81m (21' max x 9'10 ext -
Family Bath/ Shower Room - 2.41m x 2.34m (7'11 x 7'8) -
Bedroom Three - 3.68m x 3.53m (12'1 x 11'7) -
Bedroom Four - 4.24m x 2.39m (13'11 x 7'10) -
Exterior -
Gated Development -
Parking -
Rear Garden -
