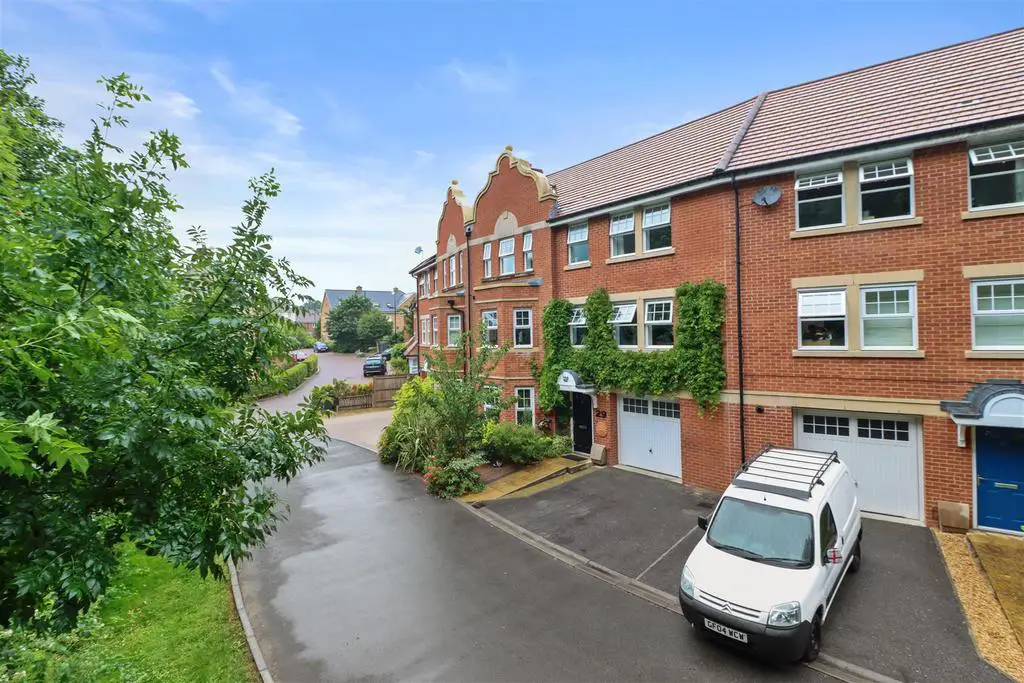
House For Sale £425,000
3D Virtual Tour | Opposite Woodland | Nearby Greenspace | Accommodation Over Three Floors | Spacious Throughout | Office/Snug | 24FT Lounge | Two Ensuite Bedrooms | Popular Roebuck Park | Parking and Garage | Gas Central Heating |
Situated on the fringes of the Roebuck park development is this beautifully appointed four double bedroomed house arranged over three floors.
Inside on the ground floor is a entrance hall leading into the open-plan kitchen-dining room with a rear aspect office/snug and a wc. On the first floor is a full length dual aspect lounge measuring over 24ft and a double bedroom with ensuite shower room and separate wc. The second floor boasts a further three bedrooms with one also having ensuite facility.
To the front of the house is a pretty garden area and mature planting, driveway parking leading to a garage while the rear has been carefully planted to afford privacy and seclusion.
Floor 1 -
Hallway - 1.86 x 2.10 (6'1" x 6'10") -
Wc - 1.04 x 2.04 (3'4" x 6'8") -
Kitchen/Diner - 4.84 x 7.45 (15'10" x 24'5") -
Snug - 3.83 x 2.68 (12'6" x 8'9") -
Garage -
Floor 2 -
Landing - 1.55 x 2.26 (5'1" x 7'4") -
Lounge - 3.78 x 7.47 (12'4" x 24'6") -
Bedroom - 5.42 x 5.35 (17'9" x 17'6") -
Shower Room - 2.72 x 2.03 (8'11" x 6'7") -
Wc - 1.73 x 0.88 (5'8" x 2'10") -
Floor 3 -
Landing - 2.84 x 2.18 (9'3" x 7'1") -
Bedroom 1 - 3.77 x 4.50 (12'4" x 14'9") -
Bedroom 2 - 3.25 x 4.08 (10'7" x 13'4") -
Bedroom 3 - 3.37 x 1.96 (11'0" x 6'5") -
Ensuite For Bedroom 1 - 1.90 x 1.78 (6'2" x 5'10") -
Bathroom - 1.90 x 2.57 (6'2" x 8'5") -
Situated on the fringes of the Roebuck park development is this beautifully appointed four double bedroomed house arranged over three floors.
Inside on the ground floor is a entrance hall leading into the open-plan kitchen-dining room with a rear aspect office/snug and a wc. On the first floor is a full length dual aspect lounge measuring over 24ft and a double bedroom with ensuite shower room and separate wc. The second floor boasts a further three bedrooms with one also having ensuite facility.
To the front of the house is a pretty garden area and mature planting, driveway parking leading to a garage while the rear has been carefully planted to afford privacy and seclusion.
Floor 1 -
Hallway - 1.86 x 2.10 (6'1" x 6'10") -
Wc - 1.04 x 2.04 (3'4" x 6'8") -
Kitchen/Diner - 4.84 x 7.45 (15'10" x 24'5") -
Snug - 3.83 x 2.68 (12'6" x 8'9") -
Garage -
Floor 2 -
Landing - 1.55 x 2.26 (5'1" x 7'4") -
Lounge - 3.78 x 7.47 (12'4" x 24'6") -
Bedroom - 5.42 x 5.35 (17'9" x 17'6") -
Shower Room - 2.72 x 2.03 (8'11" x 6'7") -
Wc - 1.73 x 0.88 (5'8" x 2'10") -
Floor 3 -
Landing - 2.84 x 2.18 (9'3" x 7'1") -
Bedroom 1 - 3.77 x 4.50 (12'4" x 14'9") -
Bedroom 2 - 3.25 x 4.08 (10'7" x 13'4") -
Bedroom 3 - 3.37 x 1.96 (11'0" x 6'5") -
Ensuite For Bedroom 1 - 1.90 x 1.78 (6'2" x 5'10") -
Bathroom - 1.90 x 2.57 (6'2" x 8'5") -
