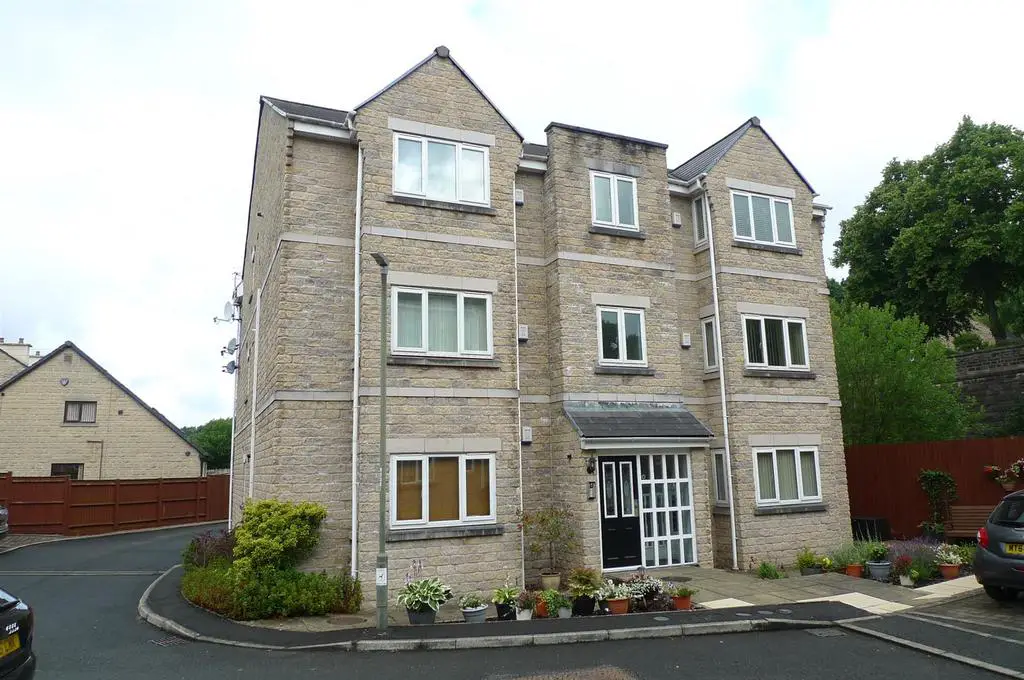
2 bed Flat For Sale £189,950
A spacious and well presented ground floor apartment with the benefit of gas central heating and uPVC double glazing. Suitable for a variety of purchasers and offering two bedrooms including one with en suite shower room. Allocated parking at the front of the building. Conveniently situated in this popular village within easy reach of the railway station (Manchester Sheffield line) the post office, shops and other amenities. Viewing recommended.
Directions: - From our Buxton office turn right and bear right at the roundabout. Proceed along Station Road and head out of Buxton on the A6 towards Stockport. Continue along this road for several miles, travelling through Dove Holes turning left at the roundabout and follow the signs for A6 North where the road then becomes a dual carriageway. At the next roundabout turn left and at the following roundabout turn right following the signs for Chinley. Continue along this road, under the viaducts and into Chinley along Buxton Road. As Buxton Road bears to the left and becomes Green Lane, turn right opposite Chinley Lodge into Station Road. The entrance to the Sidings is located on the right and number 7 is located in the building on the left hand side.
Ground Floor -
Communal Entrance Hall - With stairs to upper floors.
Private Entrance Hall - Ceiling coving, single radiator, storage cupboard, entry telephone and alarm control panel.
Lounge/Dining/Kitchen - 5.61m < 6.27m x 4.62m (18'5" < 20'7" x 15'2") - Plus bay. Fitted with a range of base and wall mounted cupboards and work surfaces incorporating a 1 1/2 bowl single drainer sink unit with mixer tap and tiled splashbacks. Zanussi oven, four ring gas hob, extractor, integrated fridge/freezer and plumbing for washing machine. Cupboard housing Baxi boiler. Breakfast bar, ceiling coving, television aerial point, two double radiators and uPVC double glazed bay window to front.
Bedroom One - 4.70m x 3.05m (15'5" x 10') - Telephone point, television aerial point, single radiator and uPVC double glazed window to rear.
En Suite Shower Room - With part tiled walls and fitted with a suite comprising pedestal wash basin, low level wc and tiled and glazed cubicle with shower. Extractor and uPVC double glazed frosted window to side with tiled sill.
Bedroom Two - 2.92m x 2.69m (9'7" x 8'10") - Single radiator and uPVC double glazed window to rear.
Bathroom - With wood effect flooring and part tiled walls. Fitted with a white suite comprising panel bath, pedestal wash basin and low level wc. Extractor, single radiator and shaver point.
Outside -
Parking And Garden - The garden is communal with a pathway and shrubs at the front. There is an allocated parking space for number 7.
Directions: - From our Buxton office turn right and bear right at the roundabout. Proceed along Station Road and head out of Buxton on the A6 towards Stockport. Continue along this road for several miles, travelling through Dove Holes turning left at the roundabout and follow the signs for A6 North where the road then becomes a dual carriageway. At the next roundabout turn left and at the following roundabout turn right following the signs for Chinley. Continue along this road, under the viaducts and into Chinley along Buxton Road. As Buxton Road bears to the left and becomes Green Lane, turn right opposite Chinley Lodge into Station Road. The entrance to the Sidings is located on the right and number 7 is located in the building on the left hand side.
Ground Floor -
Communal Entrance Hall - With stairs to upper floors.
Private Entrance Hall - Ceiling coving, single radiator, storage cupboard, entry telephone and alarm control panel.
Lounge/Dining/Kitchen - 5.61m < 6.27m x 4.62m (18'5" < 20'7" x 15'2") - Plus bay. Fitted with a range of base and wall mounted cupboards and work surfaces incorporating a 1 1/2 bowl single drainer sink unit with mixer tap and tiled splashbacks. Zanussi oven, four ring gas hob, extractor, integrated fridge/freezer and plumbing for washing machine. Cupboard housing Baxi boiler. Breakfast bar, ceiling coving, television aerial point, two double radiators and uPVC double glazed bay window to front.
Bedroom One - 4.70m x 3.05m (15'5" x 10') - Telephone point, television aerial point, single radiator and uPVC double glazed window to rear.
En Suite Shower Room - With part tiled walls and fitted with a suite comprising pedestal wash basin, low level wc and tiled and glazed cubicle with shower. Extractor and uPVC double glazed frosted window to side with tiled sill.
Bedroom Two - 2.92m x 2.69m (9'7" x 8'10") - Single radiator and uPVC double glazed window to rear.
Bathroom - With wood effect flooring and part tiled walls. Fitted with a white suite comprising panel bath, pedestal wash basin and low level wc. Extractor, single radiator and shaver point.
Outside -
Parking And Garden - The garden is communal with a pathway and shrubs at the front. There is an allocated parking space for number 7.
2 bed Flats For Sale The Sidings
2 bed Flats For Sale Portland Grove
2 bed Flats For Sale Devonshire Drive
2 bed Flats For Sale Derwent Square
2 bed Flats For Sale Green Lane
2 bed Flats For Sale Princes Road
2 bed Flats For Sale Maynestone Road
2 bed Flats For Sale Stubbins Lane
2 bed Flats For Sale Station Road
2 bed Flats For Sale Lower Lane
2 bed Flats For Sale Buxton Road
2 bed Flats For Sale Portland Grove
2 bed Flats For Sale Devonshire Drive
2 bed Flats For Sale Derwent Square
2 bed Flats For Sale Green Lane
2 bed Flats For Sale Princes Road
2 bed Flats For Sale Maynestone Road
2 bed Flats For Sale Stubbins Lane
2 bed Flats For Sale Station Road
2 bed Flats For Sale Lower Lane
2 bed Flats For Sale Buxton Road
