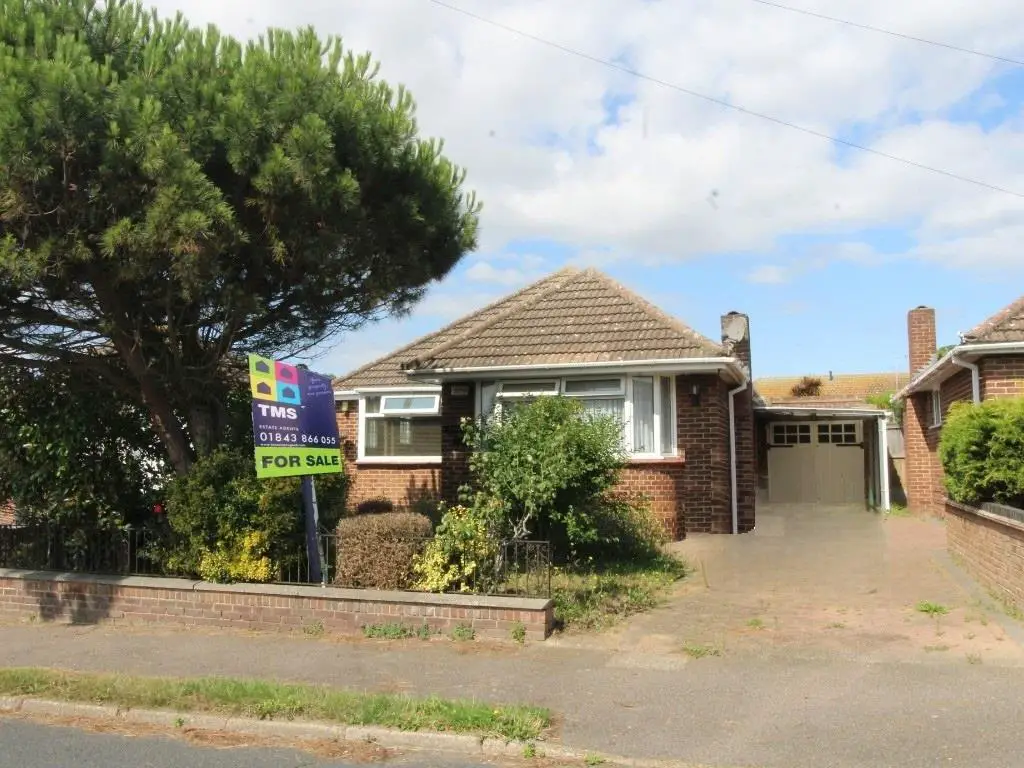
House For Sale £475,000
BIG BUNGALOW, CHAIN FREE AND IN A HIGHLY SOUGHT AFTER AREA!!
Fantastic FOUR bedroom detached chalet bungalow which can be found in the beautiful Nethercourt Estate in Ramsgate.
If you are looking for a bungalow but don't want to compromise on space then this property needs to be the next one you view. The ground floor comprises of three good sized bedrooms, a bathroom with a separate w/c, two reception rooms used as the lounge and a dining room. However the beauty of bungalows is that you have the diversity to arrange these rooms how you wish! You will also find the kitchen, with a lean to. A conservatory to the rear overlooking the garden. Upstairs has been converted to the main bedroom which benefits from an en-suite bathroom.
The property has been loved and lived in and I am sure the current owners won't mind us saying that it is need of some updating and modernising throughout. Some may say a blank canvas for the right buyer with bags of potential. A must view to really appreciate what is on offer!
Externally to the front is a driveway for off street parking and a front garden bordered by a wall. To the side is an attached garage/workshop of considerable size. You will find, to the rear, a paved area which leads up to a laid to lawn garden. The garden is full of possibility and a chance to see just how green your fingers can be!
Ideally located, an approximate 15 minute walk from Ellington Park, which received the 2022/23 Green Heritage Site Accreditation and Green Flag Award; it is a great place for families, dog walkers or to sit around enjoying a picnic. It also benefits from Thanet Parkway, which is the closest train station, which is anticipated to open July 31st 2023 which provides links to surrounding Kent towns and London getting you there in 70 minutes!
You can book your viewing by giving TMS Estate Agents a call today!
Porch - 1.98 x 2.37 (6'5" x 7'9") -
Entrance Hall - 2.69 x 4.49 (8'9" x 14'8") -
Bedroom Two - 3.64 x 4.94 (11'11" x 16'2") -
Bedroom Three - 3.64 x 2.65 (11'11" x 8'8") -
Bedroom Four - 3.64 x 2.36 (11'11" x 7'8") -
Utility - 1.95 x 1.40 (6'4" x 4'7") -
W.C - 1.95 x 1.00 (6'4" x 3'3") -
Bathroom - 1.95 x 2.09 (6'4" x 6'10") -
Kitchen - 3.93 x 3.09 (12'10" x 10'1") -
Dining Room - 3.64 x 4.26 (11'11" x 13'11") -
Lounge - 3.93 x 5.76 (12'10" x 18'10") -
Lean To - 1.53 x 3.50 (5'0" x 11'5") -
Conservatory - 3.64 x 2.79 (11'11" x 9'1") -
Garage/Workshop - 2.74 x 10.7 (8'11" x 35'1") -
First Floor -
Main Bedroom - 3.57 x 6.65 (11'8" x 21'9") -
En-Suite - 1.63 x 3.05 (5'4" x 10'0") -
Fantastic FOUR bedroom detached chalet bungalow which can be found in the beautiful Nethercourt Estate in Ramsgate.
If you are looking for a bungalow but don't want to compromise on space then this property needs to be the next one you view. The ground floor comprises of three good sized bedrooms, a bathroom with a separate w/c, two reception rooms used as the lounge and a dining room. However the beauty of bungalows is that you have the diversity to arrange these rooms how you wish! You will also find the kitchen, with a lean to. A conservatory to the rear overlooking the garden. Upstairs has been converted to the main bedroom which benefits from an en-suite bathroom.
The property has been loved and lived in and I am sure the current owners won't mind us saying that it is need of some updating and modernising throughout. Some may say a blank canvas for the right buyer with bags of potential. A must view to really appreciate what is on offer!
Externally to the front is a driveway for off street parking and a front garden bordered by a wall. To the side is an attached garage/workshop of considerable size. You will find, to the rear, a paved area which leads up to a laid to lawn garden. The garden is full of possibility and a chance to see just how green your fingers can be!
Ideally located, an approximate 15 minute walk from Ellington Park, which received the 2022/23 Green Heritage Site Accreditation and Green Flag Award; it is a great place for families, dog walkers or to sit around enjoying a picnic. It also benefits from Thanet Parkway, which is the closest train station, which is anticipated to open July 31st 2023 which provides links to surrounding Kent towns and London getting you there in 70 minutes!
You can book your viewing by giving TMS Estate Agents a call today!
Porch - 1.98 x 2.37 (6'5" x 7'9") -
Entrance Hall - 2.69 x 4.49 (8'9" x 14'8") -
Bedroom Two - 3.64 x 4.94 (11'11" x 16'2") -
Bedroom Three - 3.64 x 2.65 (11'11" x 8'8") -
Bedroom Four - 3.64 x 2.36 (11'11" x 7'8") -
Utility - 1.95 x 1.40 (6'4" x 4'7") -
W.C - 1.95 x 1.00 (6'4" x 3'3") -
Bathroom - 1.95 x 2.09 (6'4" x 6'10") -
Kitchen - 3.93 x 3.09 (12'10" x 10'1") -
Dining Room - 3.64 x 4.26 (11'11" x 13'11") -
Lounge - 3.93 x 5.76 (12'10" x 18'10") -
Lean To - 1.53 x 3.50 (5'0" x 11'5") -
Conservatory - 3.64 x 2.79 (11'11" x 9'1") -
Garage/Workshop - 2.74 x 10.7 (8'11" x 35'1") -
First Floor -
Main Bedroom - 3.57 x 6.65 (11'8" x 21'9") -
En-Suite - 1.63 x 3.05 (5'4" x 10'0") -
