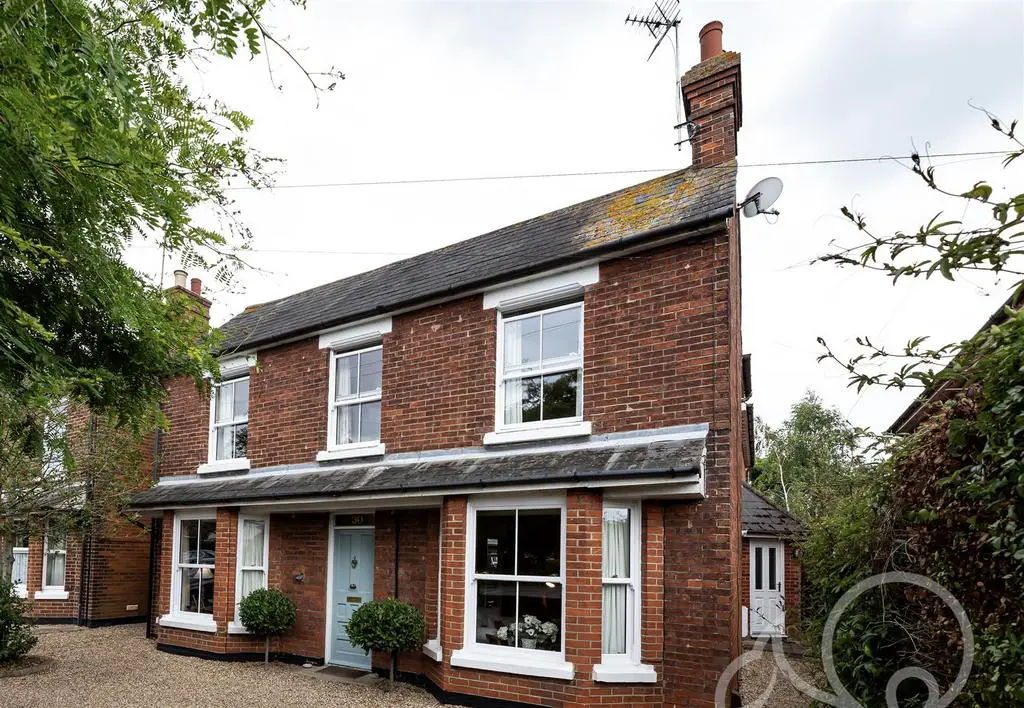
House For Sale £725,000
Guide Price £725,000 - £775,000 Centrally located in the village and close to all local amenities this Stunning Victorian family home, three double bedrooms and two reception rooms , kitchen -diner and in addition a double storey extension offering a fully self contained annexe and offering established landscaped gardens to the rear and semi circular driveway to the front of the property.
On the ground floor your introduction to the house is via the entrance hallway with stairs to the first and tiled floor leading through to the open plan kitchen diner with multiple Cherry Wood work surfaces and numerous cupboards.The Lounge benefits from double glazed sash window and fireplace and the Dining Room also has double glazed sash window overlooking the front garden, there is also a utility room with walk in double shower.
The galleried landing on the first floor has double glazed sash window to front aspect and leads to the Principle bedroom with fitted wardrobe and en-suite shower room with under floor heating, there are two other double bedrooms and a family bathroom.
The annexe benefits from a totally separate front door which leads into the ground floor accommodation comprising of a
fully equipped kitchen open plan to dining area and lounge with bay window to rear looking out over landscaped rear gardens and French doors to side aspect.On the first floor the galleried landing leads to a double bedroom with dual aspect windows and the shower room has a walk in double shower and white bathroom suite.
Externally the property continues to impress with sweeping in and out gravelled driveway to the front and double gated access to and additional driveway that leads via another gate to the substantial rear gardens.These gardens are split across
various levels and dressed with well stocked borders of flower beds, Chesnut tree positioned in the centre of raised lawn,
"Loggia" external dining area and raised patio area - superb for entertaining and numerous storage shed
Entrance Hall -
Lounge - 4.59 x 3.37 (15'0" x 11'0") -
Dining Room - 4.68 x 3.37 (15'4" x 11'0") -
Kitchen / Breakfast Room - 5.30 x 3.22 (17'4" x 10'6") -
Utility Room - 2.71 x 2.10 (8'10" x 6'10") -
Principal Bedroom - 4.07 x 3.38 (13'4" x 11'1") -
En-Suite - 3.15 x 1.48 (10'4" x 4'10") -
Second Bedroom - 4.05 x 3.39 (13'3" x 11'1") -
Family Bathroom - 2.30 x 2.14 (7'6" x 7'0") -
Third Bedroom - 3.76 x 3.07 (12'4" x 10'0") -
Annex Kitchen - 4.16 x 2.11 (13'7" x 6'11") -
Annex Lounge - 6.11 x 3.26 (20'0" x 10'8") -
Annex Bathroom - 3.36 x 3.25 (11'0" x 10'7") -
Annex Bedroom - 3.326 x 3.25 (10'10" x 10'7") -
On the ground floor your introduction to the house is via the entrance hallway with stairs to the first and tiled floor leading through to the open plan kitchen diner with multiple Cherry Wood work surfaces and numerous cupboards.The Lounge benefits from double glazed sash window and fireplace and the Dining Room also has double glazed sash window overlooking the front garden, there is also a utility room with walk in double shower.
The galleried landing on the first floor has double glazed sash window to front aspect and leads to the Principle bedroom with fitted wardrobe and en-suite shower room with under floor heating, there are two other double bedrooms and a family bathroom.
The annexe benefits from a totally separate front door which leads into the ground floor accommodation comprising of a
fully equipped kitchen open plan to dining area and lounge with bay window to rear looking out over landscaped rear gardens and French doors to side aspect.On the first floor the galleried landing leads to a double bedroom with dual aspect windows and the shower room has a walk in double shower and white bathroom suite.
Externally the property continues to impress with sweeping in and out gravelled driveway to the front and double gated access to and additional driveway that leads via another gate to the substantial rear gardens.These gardens are split across
various levels and dressed with well stocked borders of flower beds, Chesnut tree positioned in the centre of raised lawn,
"Loggia" external dining area and raised patio area - superb for entertaining and numerous storage shed
Entrance Hall -
Lounge - 4.59 x 3.37 (15'0" x 11'0") -
Dining Room - 4.68 x 3.37 (15'4" x 11'0") -
Kitchen / Breakfast Room - 5.30 x 3.22 (17'4" x 10'6") -
Utility Room - 2.71 x 2.10 (8'10" x 6'10") -
Principal Bedroom - 4.07 x 3.38 (13'4" x 11'1") -
En-Suite - 3.15 x 1.48 (10'4" x 4'10") -
Second Bedroom - 4.05 x 3.39 (13'3" x 11'1") -
Family Bathroom - 2.30 x 2.14 (7'6" x 7'0") -
Third Bedroom - 3.76 x 3.07 (12'4" x 10'0") -
Annex Kitchen - 4.16 x 2.11 (13'7" x 6'11") -
Annex Lounge - 6.11 x 3.26 (20'0" x 10'8") -
Annex Bathroom - 3.36 x 3.25 (11'0" x 10'7") -
Annex Bedroom - 3.326 x 3.25 (10'10" x 10'7") -
