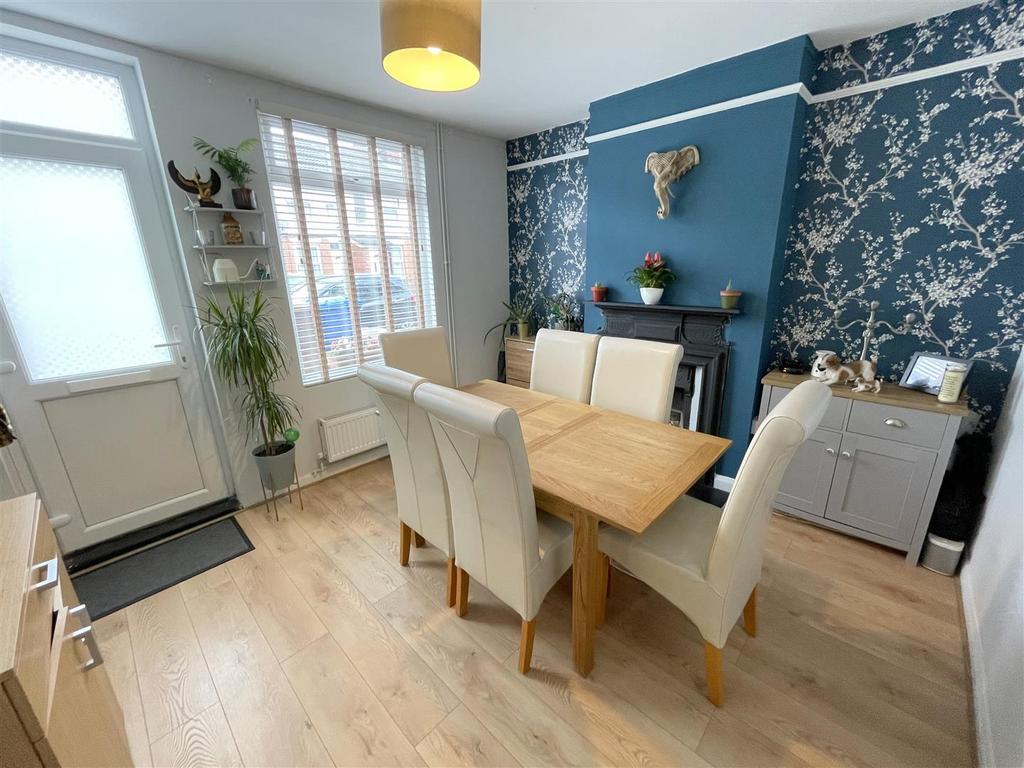
House For Sale £190,000
A great opportunity to acquire this well presented three bedroom end terrace house located close to everyday facilities in the IP1 area of Ipswich.
Location: - The property is close to Broomhill Park, a Tesco Express (0.3 miles) on the the main retail area of the Norwich Road and less than 2 miles from junction 53 of the A14, a large Asda superstore and 0.9 miles to Morrisons Supermarket and the Anglia Retail Park.
Property: - A lovely example of a period style three bedroom end of terrace house locate close to facilities to the West of Ipswich. This older style property has been improved and kept in well maintained order by its present owner whilst benefitting from those necessary modern everyday needs. The accommodation comprises:- dining room/second reception, living room, kitchen, rear lobby and bathroom. The first floor affords three bedrooms, the third at present is doubling as an office. Outside the rear garden is generous in size whilst the front garden has been paved for easy maintenance behind a brick boundary wall.
Council Tax: Band A
Ipswich Borough Council.
Dining Room: - 3.45m x 3.23m (11'4 x 10'7) - Picture rail, double glazed window to front elevation, radiator, wrought iron fire surround and wood laminate flooring.
Living Room: - 3.48m x 3.28m (11'5 x 10'9) - Picture rail, double glazed window to rear elevation, radiator, fire surround, alcove storage cupboard and door with staircase to first floor landing.
Kitchen: - 3.02m x 2.11m (9'11 x 6'11) - Double glazed window to side elevation, wall mounted gas boiler, storage cupboard under stairs, stainless steel single drainer sink unit inset to work tops with storage cupboards under, a range of floor standing cupboards drawers and units with adjacent work tops, wall mounted matching cupboards, filter hood over a four ring ceramic hob, plumbing form washing machine and tiled flooring.
Rear Lobby: - 1.17m x 0.84m (3'10 x 2'9) - Double glazed door to side elevation, built in alcove for fridge freezer and tiled floor.
Bathroom: - 2.39m x 1.80m (7'10 x 5'11) - Double glazed frosted window to side elevation, radiator, low level WC, pedestal wash hand basin, panel bath with mixer tap and screen, tiled splashbacks and tiled flooring.
Landing: - Access to loft space and doors leading to bedrooms.
Bedroom 1 : - 3.48m x3.25m (11'5 x10'8) - Two double glazed windows to front elevation, radiator and built in cupboard.
Bedroom 2: - 3.28m x 2.57m (10'9 x 8'5) - Radiator and double glazed window to rear elevation.
Bedroom 3: - 2.13m x 1.96m (7'0 x 6'5) - Double glazed window to rear elevation, radiator and wood laminate flooring.
Front Garden: - Set behind a dwarf brick wall, paved for easy maintenance with communal access to side.
Rear Garden: - Paved area, laid mainly to lawn with flower beds and borders, fenced, timber shed and outside water tap.
Location: - The property is close to Broomhill Park, a Tesco Express (0.3 miles) on the the main retail area of the Norwich Road and less than 2 miles from junction 53 of the A14, a large Asda superstore and 0.9 miles to Morrisons Supermarket and the Anglia Retail Park.
Property: - A lovely example of a period style three bedroom end of terrace house locate close to facilities to the West of Ipswich. This older style property has been improved and kept in well maintained order by its present owner whilst benefitting from those necessary modern everyday needs. The accommodation comprises:- dining room/second reception, living room, kitchen, rear lobby and bathroom. The first floor affords three bedrooms, the third at present is doubling as an office. Outside the rear garden is generous in size whilst the front garden has been paved for easy maintenance behind a brick boundary wall.
Council Tax: Band A
Ipswich Borough Council.
Dining Room: - 3.45m x 3.23m (11'4 x 10'7) - Picture rail, double glazed window to front elevation, radiator, wrought iron fire surround and wood laminate flooring.
Living Room: - 3.48m x 3.28m (11'5 x 10'9) - Picture rail, double glazed window to rear elevation, radiator, fire surround, alcove storage cupboard and door with staircase to first floor landing.
Kitchen: - 3.02m x 2.11m (9'11 x 6'11) - Double glazed window to side elevation, wall mounted gas boiler, storage cupboard under stairs, stainless steel single drainer sink unit inset to work tops with storage cupboards under, a range of floor standing cupboards drawers and units with adjacent work tops, wall mounted matching cupboards, filter hood over a four ring ceramic hob, plumbing form washing machine and tiled flooring.
Rear Lobby: - 1.17m x 0.84m (3'10 x 2'9) - Double glazed door to side elevation, built in alcove for fridge freezer and tiled floor.
Bathroom: - 2.39m x 1.80m (7'10 x 5'11) - Double glazed frosted window to side elevation, radiator, low level WC, pedestal wash hand basin, panel bath with mixer tap and screen, tiled splashbacks and tiled flooring.
Landing: - Access to loft space and doors leading to bedrooms.
Bedroom 1 : - 3.48m x3.25m (11'5 x10'8) - Two double glazed windows to front elevation, radiator and built in cupboard.
Bedroom 2: - 3.28m x 2.57m (10'9 x 8'5) - Radiator and double glazed window to rear elevation.
Bedroom 3: - 2.13m x 1.96m (7'0 x 6'5) - Double glazed window to rear elevation, radiator and wood laminate flooring.
Front Garden: - Set behind a dwarf brick wall, paved for easy maintenance with communal access to side.
Rear Garden: - Paved area, laid mainly to lawn with flower beds and borders, fenced, timber shed and outside water tap.
